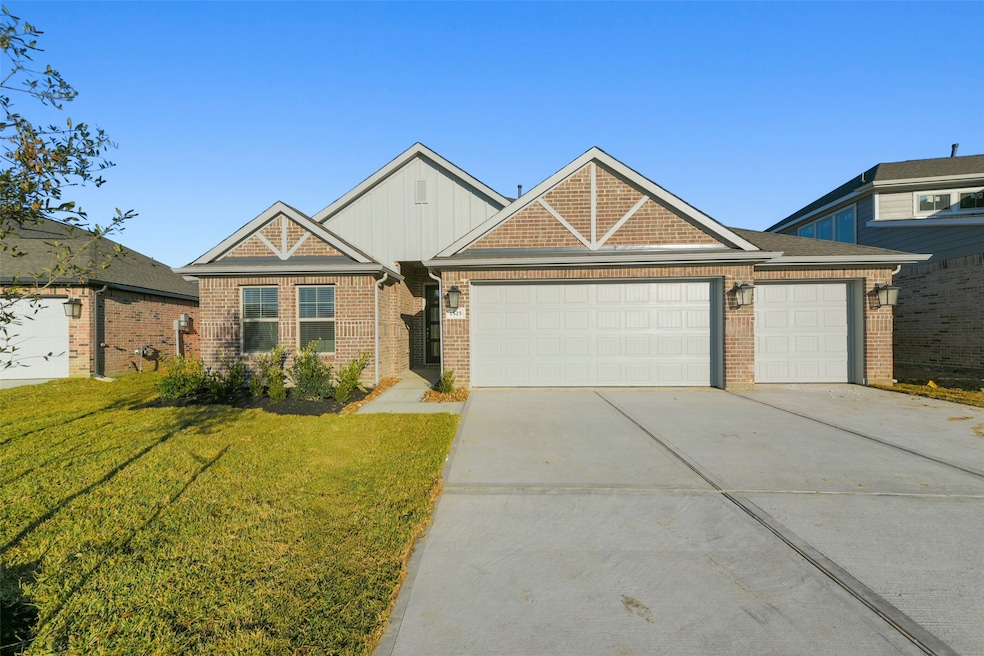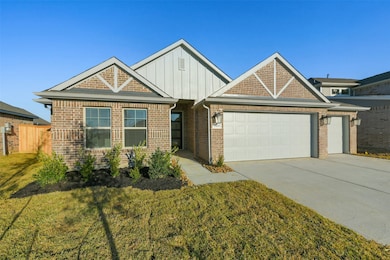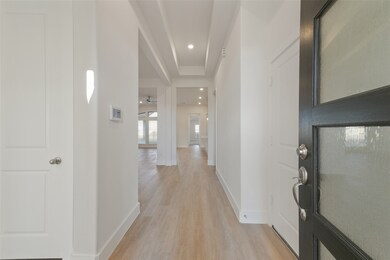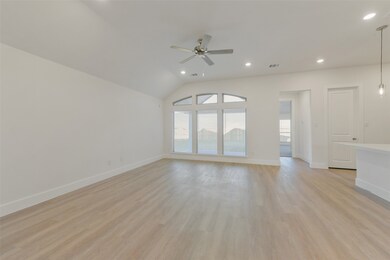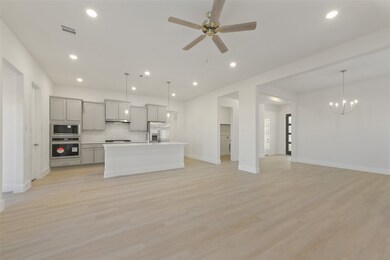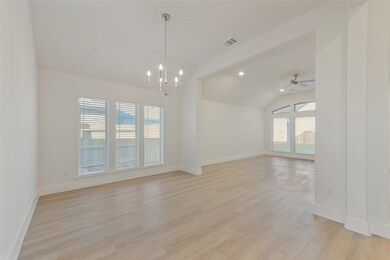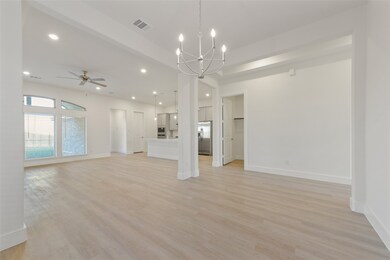NEW CONSTRUCTION
$22K PRICE DROP
1525 Apache Heights Dr Dayton, TX 77535
Estimated payment $2,347/month
Total Views
2,755
4
Beds
3
Baths
2,165
Sq Ft
$168
Price per Sq Ft
Highlights
- Community Beach Access
- ENERGY STAR Certified Homes
- Quartz Countertops
- New Construction
- Traditional Architecture
- Community Pool
About This Home
This beauty is suited to a variety of lifestyle needs, the Willow floor plan is a 4-bedroom, 3-bathroom home that’s spacious and Functional, with an open-concept kitchen and great room, dedicated dining room, and sizable primary retreat complete with a large walk-in closet and spa-like ensuite. Ideal for outdoor enthusiasts, the covered patio complements the home, creating a perfect setting for dining and entertaining al fresco.
Home Details
Home Type
- Single Family
Year Built
- Built in 2025 | New Construction
Lot Details
- 8,760 Sq Ft Lot
- Back Yard Fenced
- Cleared Lot
HOA Fees
- $75 Monthly HOA Fees
Parking
- 3 Car Attached Garage
Home Design
- Traditional Architecture
- Brick Exterior Construction
- Slab Foundation
- Composition Roof
- Cement Siding
Interior Spaces
- 2,165 Sq Ft Home
- 1-Story Property
- Family Room Off Kitchen
- Living Room
- Washer and Electric Dryer Hookup
Kitchen
- Breakfast Bar
- Gas Oven
- Gas Range
- Microwave
- Dishwasher
- Quartz Countertops
- Trash Compactor
- Disposal
Flooring
- Carpet
- Laminate
- Tile
Bedrooms and Bathrooms
- 4 Bedrooms
- 3 Full Bathrooms
- Double Vanity
- Bathtub with Shower
- Separate Shower
Home Security
- Prewired Security
- Fire and Smoke Detector
Eco-Friendly Details
- ENERGY STAR Qualified Appliances
- Energy-Efficient Windows with Low Emissivity
- Energy-Efficient HVAC
- Energy-Efficient Lighting
- ENERGY STAR Certified Homes
- Energy-Efficient Thermostat
- Ventilation
Schools
- Kimmie M. Brown Elementary School
- Woodrow Wilson Junior High School
- Dayton High School
Utilities
- Central Heating and Cooling System
- Heating System Uses Gas
- Programmable Thermostat
Community Details
Overview
- Association fees include common areas
- River Ranch Poa, Phone Number (713) 329-7100
- Built by empire
- River Ranch Dayton Subdivision
Recreation
- Community Beach Access
- Pickleball Courts
- Community Playground
- Community Pool
- Trails
Map
Create a Home Valuation Report for This Property
The Home Valuation Report is an in-depth analysis detailing your home's value as well as a comparison with similar homes in the area
Home Values in the Area
Average Home Value in this Area
Property History
| Date | Event | Price | List to Sale | Price per Sq Ft |
|---|---|---|---|---|
| 01/01/2025 01/01/25 | For Sale | $362,920 | -- | $168 / Sq Ft |
Source: Houston Association of REALTORS®
Source: Houston Association of REALTORS®
MLS Number: 17105842
Nearby Homes
- 646 Escondido Dr
- 630 Escondido Dr
- 734 Stagecoach Dr
- 714 Stagecoach Dr
- 650 Escondido Dr
- 626 Escondido Dr
- The Shetland III Plan at River Ranch
- The Waring III Plan at River Ranch
- The Kettering II Plan at River Ranch
- The Caldwell Plan at River Ranch
- The Coleman Plan at River Ranch
- The Benson II Plan at River Ranch
- The Piedmont Plan at River Ranch
- The Oakshire II Plan at River Ranch
- 1524 Apache Heights Dr
- 1536 Apache Heights Dr
- 1529 Apache Heights Dr
- 212 San Marcos Trail
- 633 Canadian Trail
- 644 Canadian Trail
- 712 Brazos Trail
- 12120 Farm To Market Road 1409
- 103 County Road 492
- 322 Carlos Leal Dr
- 432 County Road 4284
- 740 Brown Rd
- 12 Dale St
- 624 Luke St Unit A
- 1210 Glendale St
- 1451 W Clayton St
- 37 Private Road 6065
- 395 Hunter Ranch Way
- 532 Comal Trail
- 1544 Road 5860
- 802 Collins St
- 202 E Kay St
- 810 Brookside Dr
- 12511 Cherry Point Dr
- 110 Maplewood St
- 1566 County Road 610 Unit D
