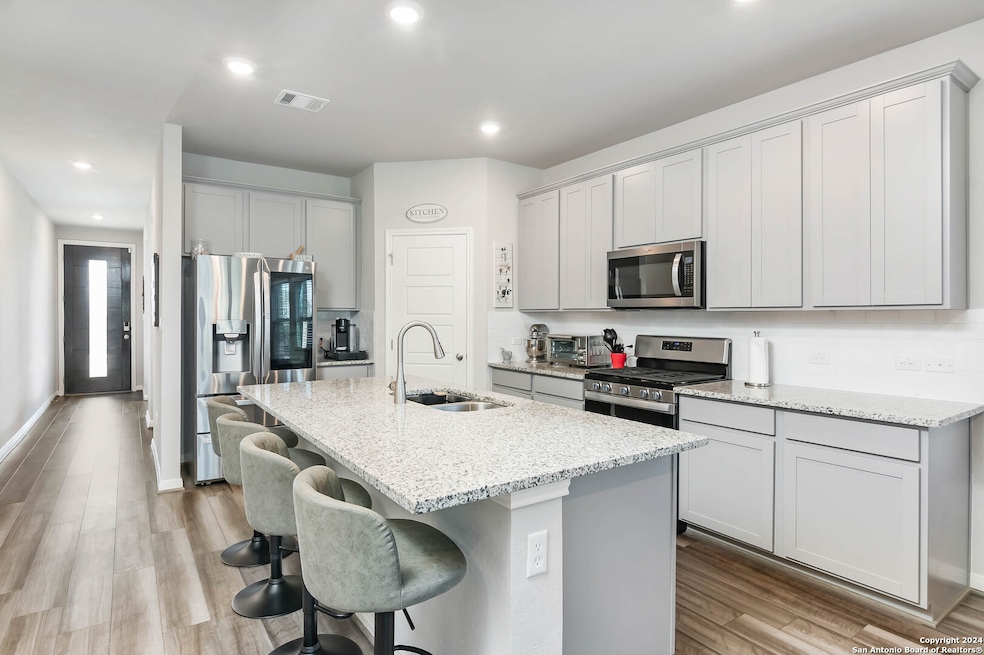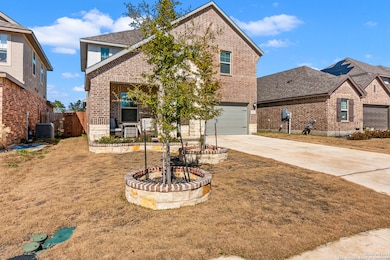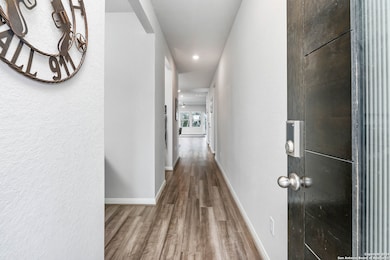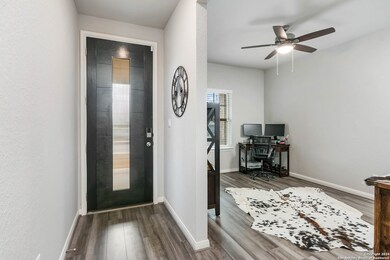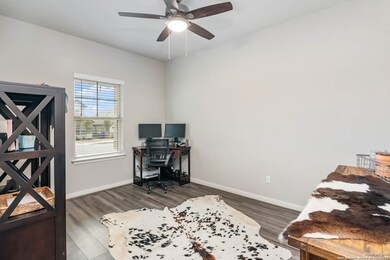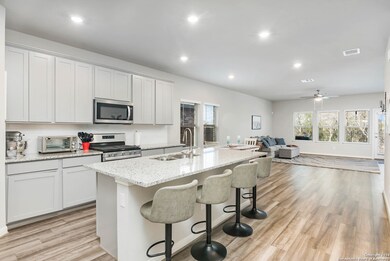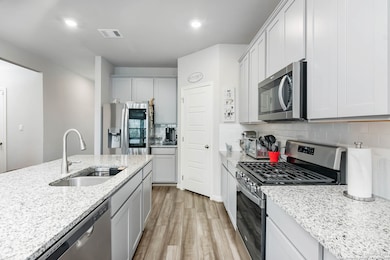1525 Arcadian Lily San Antonio, TX 78245
Arcadia Ridge NeighborhoodHighlights
- Solid Surface Countertops
- Game Room
- Double Pane Windows
- Three Living Areas
- Walk-In Pantry
- Walk-In Closet
About This Home
Great rental property by Meritage, home built in 2021 with energy-efficient features and a pristine 4 bed 2 bath plus powder room floor plan that allows for cozy living. Two living spaces up stairs and down. Spacious and bright kitchen with gas cook and island room for cooking entertainment. Work from home in the quiet second-story study or transform it into the perfect movie-watching nook. Stone cabinets with smoky grey granite countertops,
Home Details
Home Type
- Single Family
Est. Annual Taxes
- $6,120
Year Built
- Built in 2021
Lot Details
- 5,401 Sq Ft Lot
Home Design
- Slab Foundation
- Composition Roof
- Roof Vent Fans
Interior Spaces
- 2,641 Sq Ft Home
- 2-Story Property
- Ceiling Fan
- Double Pane Windows
- Window Treatments
- Three Living Areas
- Game Room
- 12 Inch+ Attic Insulation
- Fire and Smoke Detector
- Washer Hookup
Kitchen
- Walk-In Pantry
- <<selfCleaningOvenToken>>
- Stove
- <<microwave>>
- Dishwasher
- Solid Surface Countertops
- Disposal
Flooring
- Carpet
- Ceramic Tile
- Vinyl
Bedrooms and Bathrooms
- 4 Bedrooms
- Walk-In Closet
Parking
- 2 Car Garage
- Garage Door Opener
Schools
- Bernal Middle School
- Brennan High School
Utilities
- Central Heating and Cooling System
- SEER Rated 16+ Air Conditioning Units
- Water Softener is Owned
Community Details
- Arcadia Ridge Phase 1 Bexar County Subdivision
Listing and Financial Details
- Assessor Parcel Number 043553620220
Map
Source: San Antonio Board of REALTORS®
MLS Number: 1804579
APN: 04355-362-0220
- 1424 Arcadian Lily
- 1543 Argon Way
- 1507 Argon Way
- 1404 Pelagos Path
- 12910 Azan Height
- 12811 Azan Height
- 1406 Argon Way
- 1410 Lockett Falls
- 1406 Lockett Falls
- 12820 Lantern Tree
- 12804 Lantern Tree
- 12824 Lantern Tree
- 1712 Madden Haven
- 1354 Meester Dr
- 12920 Lantern Tree
- 12924 Lantern Tree
- 1708 Madden Haven
- 1356 Lockett Falls
- 1716 Madden Haven
- 12806 Brady Lights
- 1179 Ranch Falls
- 1163 Ranch Falls
- 1130 Sundance Fort
- 1621 Misty Elm St
- 12719 MacAr Manor
- 1310 Laurel Lake
- 1006 Sundance Hunt
- 12604 Brite Ranch
- 12526 Brite Ranch
- 13402 Solar Crest
- 13402 Solar Dr
- 13327 Sun Sierra
- 2033 Daisy Lou Unit 23
- 2033 Daisy Lou Unit 52
- 2033 Daisy Lou Unit 4302
- 1227 Sun Spring
- 13612 Sungrove View
- 13616 Sungrove View
- 938 Quemada Ranch
- 427 Unicorn Ranch
