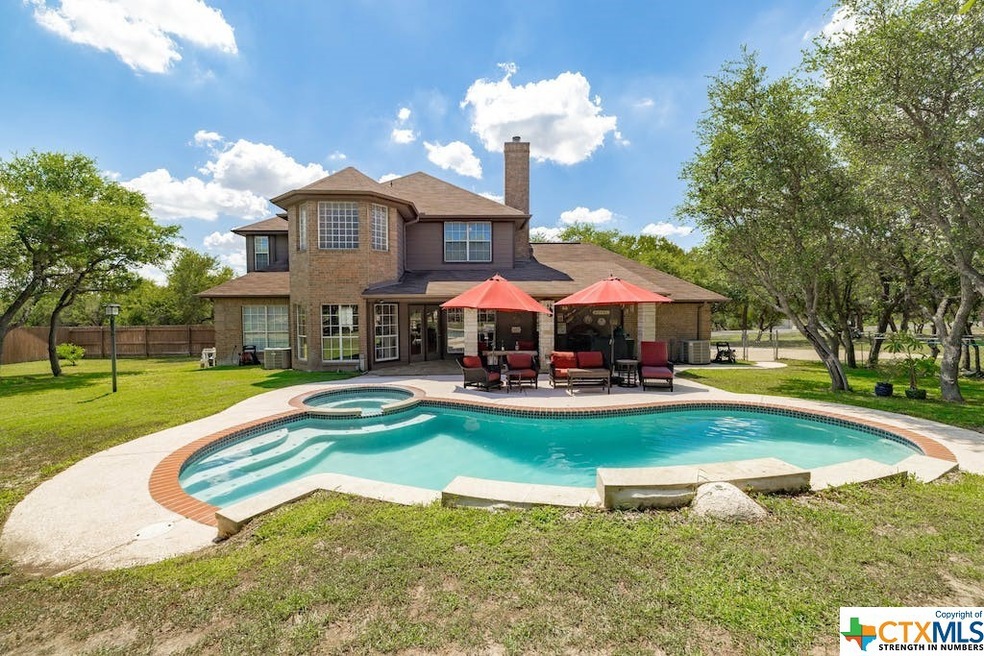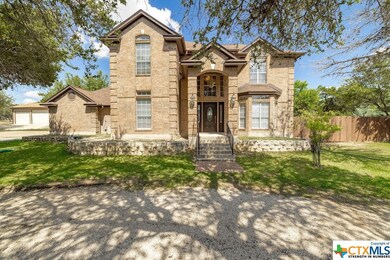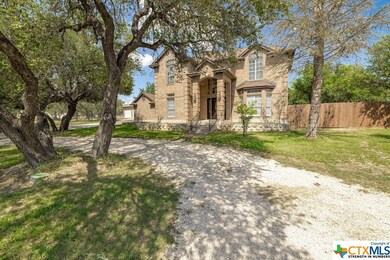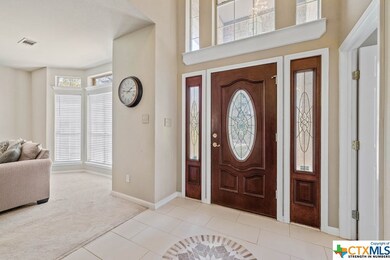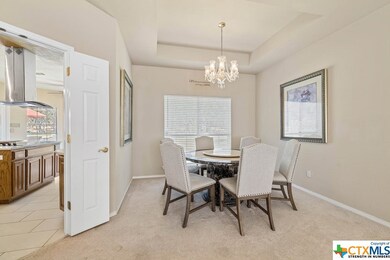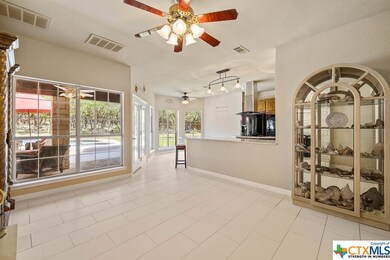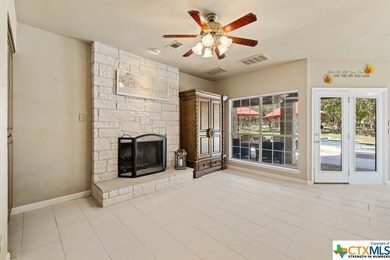
1525 County Road 262 Georgetown, TX 78633
Highlights
- Private Pool
- Open Floorplan
- Main Floor Primary Bedroom
- Douglas Benold Middle School Rated A-
- Traditional Architecture
- No HOA
About This Home
As of February 2023Nestled in the desirable Lake Georgetown Estates, this 2 story beauty nestled on a 1.5 acre lot is a must see! The entry boasts a luxurious wood door with decorative wood and glass panels on both sides. The master is secluded and spacious with the bath containing separate vanity sinks, a walk-in shower, jetted garden tub, and decorative glass block windows. The kitchen contains a breakfast bar, plenty of countertop space, cooktop center island and is open to the family room where a cozy fireplace awaits. A sliding glass door leads you to an outdoor stone patio overlooking a large fenced-in yard with lots of shade trees and peaceful view of the greenbelt it backs to. You can enjoy back yard entertaining or relax in the pool or spa after a long day. Additionally noteworthy is the 3 car car detached garage, PLUS the 2 car attached garage! Only .5 miles from trails, and both the San Gabriel River and Lake Georgetown! Don’t miss out on this gem stop by and take a tour today!
Last Agent to Sell the Property
eXp Realty, LLC License #0733507 Listed on: 09/21/2022

Home Details
Home Type
- Single Family
Est. Annual Taxes
- $10,572
Year Built
- Built in 1999
Lot Details
- 1.49 Acre Lot
- Property fronts a county road
- Back Yard Fenced
- Chain Link Fence
Parking
- 3 Car Attached Garage
- Multiple Garage Doors
Home Design
- Traditional Architecture
- Brick Exterior Construction
- Slab Foundation
- Stone Veneer
Interior Spaces
- 2,529 Sq Ft Home
- Property has 2 Levels
- Open Floorplan
- Ceiling Fan
- Living Room with Fireplace
- Formal Dining Room
- Inside Utility
- Laundry Room
- Tile Flooring
- Fire and Smoke Detector
Kitchen
- Open to Family Room
- Electric Cooktop
- Dishwasher
- Kitchen Island
- Disposal
Bedrooms and Bathrooms
- 4 Bedrooms
- Primary Bedroom on Main
- Split Bedroom Floorplan
- Walk-In Closet
Outdoor Features
- Private Pool
- Covered patio or porch
Schools
- Ford Elementary School
- Benold Middle School
- Georgetown High School
Utilities
- Central Heating and Cooling System
- Electric Water Heater
- Septic Tank
- High Speed Internet
Community Details
- No Home Owners Association
- Lake Georgetown Estates Subdivision
- Greenbelt
Listing and Financial Details
- Legal Lot and Block 9 / B
- Assessor Parcel Number R099056
Ownership History
Purchase Details
Home Financials for this Owner
Home Financials are based on the most recent Mortgage that was taken out on this home.Purchase Details
Home Financials for this Owner
Home Financials are based on the most recent Mortgage that was taken out on this home.Purchase Details
Purchase Details
Similar Homes in Georgetown, TX
Home Values in the Area
Average Home Value in this Area
Purchase History
| Date | Type | Sale Price | Title Company |
|---|---|---|---|
| Deed | -- | Capital Title | |
| Vendors Lien | -- | Itc | |
| Warranty Deed | -- | None Available | |
| Trustee Deed | $251,171 | None Available |
Mortgage History
| Date | Status | Loan Amount | Loan Type |
|---|---|---|---|
| Open | $612,000 | New Conventional | |
| Previous Owner | $278,790 | New Conventional | |
| Previous Owner | $247,525 | Stand Alone First | |
| Previous Owner | $223,606 | VA | |
| Previous Owner | $323,455 | VA |
Property History
| Date | Event | Price | Change | Sq Ft Price |
|---|---|---|---|---|
| 07/17/2025 07/17/25 | For Sale | $835,000 | -7.1% | $330 / Sq Ft |
| 02/03/2023 02/03/23 | Sold | -- | -- | -- |
| 09/21/2022 09/21/22 | For Sale | $898,900 | +277.8% | $355 / Sq Ft |
| 04/06/2012 04/06/12 | Sold | -- | -- | -- |
| 12/28/2011 12/28/11 | Pending | -- | -- | -- |
| 10/04/2011 10/04/11 | For Sale | $237,900 | -- | $94 / Sq Ft |
Tax History Compared to Growth
Tax History
| Year | Tax Paid | Tax Assessment Tax Assessment Total Assessment is a certain percentage of the fair market value that is determined by local assessors to be the total taxable value of land and additions on the property. | Land | Improvement |
|---|---|---|---|---|
| 2024 | $11,274 | $804,043 | $226,836 | $577,207 |
| 2023 | $8,807 | $656,313 | $0 | $0 |
| 2022 | $10,042 | $596,648 | $0 | $0 |
| 2021 | $10,120 | $542,407 | $141,870 | $430,959 |
| 2020 | $9,358 | $493,097 | $103,272 | $389,825 |
| 2019 | $9,218 | $468,412 | $96,503 | $376,285 |
| 2018 | $5,809 | $410,581 | $96,503 | $314,078 |
| 2017 | $8,808 | $444,943 | $81,603 | $363,427 |
| 2016 | $8,007 | $404,494 | $63,723 | $340,771 |
| 2015 | $5,857 | $368,509 | $59,253 | $313,892 |
| 2014 | $5,857 | $335,008 | $0 | $0 |
Agents Affiliated with this Home
-
Michelle Mohr

Seller's Agent in 2025
Michelle Mohr
JBGoodwin REALTORS WC
(512) 952-2994
89 Total Sales
-
Deanna Mateo-Mih

Seller Co-Listing Agent in 2025
Deanna Mateo-Mih
JBGoodwin REALTORS WC
(408) 859-8010
48 Total Sales
-
Lisa Copeland

Seller's Agent in 2023
Lisa Copeland
eXp Realty, LLC
(512) 944-5472
108 Total Sales
-
N
Buyer Co-Listing Agent in 2023
NON-MEMBER AGENT TEAM
Non Member Office
-
Bill Morris

Seller's Agent in 2012
Bill Morris
RE/MAX
(512) 785-3345
30 Total Sales
Map
Source: Central Texas MLS (CTXMLS)
MLS Number: 485607
APN: R099056
- 705 Highland Overlook
- 109 Willow Hill Dr
- 204 Goldridge Dr
- 109 San Marino Trail
- 511 County Road 262
- 122 Silverstone
- 100 Highland Spring Ln
- 127 Roberts Cir
- 524 Highland Spring Ln
- 105 Hallie Ct
- 204 Diamond Trail
- 100 Diamond Trail
- 113 Spray Ln
- 110 Starlight Trail
- 200 Nicole Way
- 107 Tiller Dr
- 909 Highland Spring Ln
- 210 Buoy Cir
- 105 Camp Springs Ln
- 1305 Eagle Point Dr
