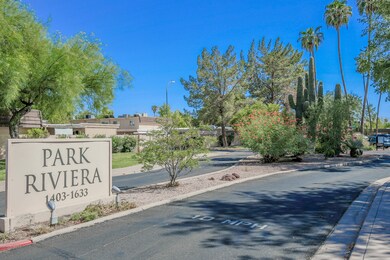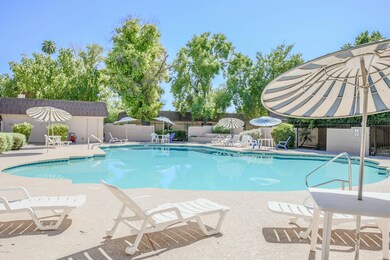
1525 E Southern Ave Tempe, AZ 85282
Alameda NeighborhoodHighlights
- Contemporary Architecture
- Community Pool
- Tile Flooring
- Private Yard
- Covered patio or porch
- Property is near a bus stop
About This Home
As of August 2021HUGE HIGHLY SOUGHT AFTER THREE BEDROOM TWO AND A HALF BATHROOM UNIT IN PARK RIVIERA TOWNHOUSES. TALK ABOUT SPACE! YOU HAVE IT HERE. SEPARATE LIVING AND DINING AREAS. ALL APPLIANCES (INCLUDING INSIDE FULL SIZE WASHER/DRYER) ARE INCLUDED IN WITH A FULL PRICE OFFER. TONS OF STORAGE IN THIS PLACE. ANOTHER GREAT FEATURE IS THE LARGE FENCED PATIO AREA. THIS PROPERTY HAS A BEAUTIFUL COMMUNITY POOL AND METICULOUSLY MANICURED GROUNDS FOR YOUR ENJOYMENT. TWO PARKING SPACES INCLUDED! THIS HOME IS CONVENIENTLY LOCATED IN CLOSE PROXIMITY TO ASU, SPROUTS MARKET, EASY FREEWAY ACCESS, JOE'S CRAB SHACK AND MANY OTHER TEMPE AZ ATTRACTIONS. WATER/TRASH/SEWER INCLUDED IN HOA FEE. TWO COVERED PARKING SPACES AND TWO STORAGE UNITS ARE SOME OTHER FEATURES YOU HAVE IN STORE.
Last Agent to Sell the Property
RE/MAX Desert Showcase Brokerage Phone: (602) 363-7653 License #SA516312000 Listed on: 07/19/2018

Co-Listed By
RE/MAX Desert Showcase Brokerage Phone: (602) 363-7653 License #SA651583000
Townhouse Details
Home Type
- Townhome
Est. Annual Taxes
- $979
Year Built
- Built in 1970
Lot Details
- 2,056 Sq Ft Lot
- Two or More Common Walls
- Private Streets
- Block Wall Fence
- Chain Link Fence
- Private Yard
HOA Fees
- $169 Monthly HOA Fees
Parking
- 2 Carport Spaces
Home Design
- Contemporary Architecture
- Wood Frame Construction
- Composition Roof
- Block Exterior
Interior Spaces
- 1,704 Sq Ft Home
- 2-Story Property
- Ceiling Fan
Flooring
- Carpet
- Tile
Bedrooms and Bathrooms
- 3 Bedrooms
- Primary Bathroom is a Full Bathroom
- 2 Bathrooms
Outdoor Features
- Covered patio or porch
- Outdoor Storage
Location
- Property is near a bus stop
Schools
- Joseph P. Spracale Elementary School
- Connolly Middle School
- Mcclintock High School
Utilities
- Central Air
- Heating Available
- High Speed Internet
- Cable TV Available
Listing and Financial Details
- Tax Lot 3
- Assessor Parcel Number 133-37-274
Community Details
Overview
- Association fees include maintenance exterior
- Park Riviera Association, Phone Number (480) 839-0124
- Built by HALLCRAFT
- Park Riviera Townhouses Subdivision
Amenities
- Recreation Room
Recreation
- Community Pool
- Bike Trail
Ownership History
Purchase Details
Home Financials for this Owner
Home Financials are based on the most recent Mortgage that was taken out on this home.Purchase Details
Home Financials for this Owner
Home Financials are based on the most recent Mortgage that was taken out on this home.Purchase Details
Home Financials for this Owner
Home Financials are based on the most recent Mortgage that was taken out on this home.Purchase Details
Home Financials for this Owner
Home Financials are based on the most recent Mortgage that was taken out on this home.Purchase Details
Home Financials for this Owner
Home Financials are based on the most recent Mortgage that was taken out on this home.Purchase Details
Similar Homes in the area
Home Values in the Area
Average Home Value in this Area
Purchase History
| Date | Type | Sale Price | Title Company |
|---|---|---|---|
| Interfamily Deed Transfer | -- | North Scottsdale Title Agcy | |
| Warranty Deed | $350,000 | North Scottsdale Title Agcy | |
| Warranty Deed | $199,500 | Magnus Title Agency Llc | |
| Warranty Deed | $150,000 | Great American Title Agency | |
| Warranty Deed | $71,000 | Fidelity Natl Title Ins Co | |
| Warranty Deed | $95,000 | Security Title Agency | |
| Interfamily Deed Transfer | -- | First American Title | |
| Warranty Deed | $73,000 | First American Title |
Mortgage History
| Date | Status | Loan Amount | Loan Type |
|---|---|---|---|
| Open | $323,000 | No Value Available | |
| Closed | $323,000 | New Conventional | |
| Previous Owner | $192,421 | New Conventional | |
| Previous Owner | $189,525 | New Conventional | |
| Previous Owner | $144,993 | FHA | |
| Previous Owner | $69,200 | FHA | |
| Previous Owner | $95,500 | New Conventional | |
| Previous Owner | $178,500 | Unknown | |
| Previous Owner | $165,000 | Unknown | |
| Previous Owner | $135,000 | Unknown | |
| Previous Owner | $90,250 | New Conventional |
Property History
| Date | Event | Price | Change | Sq Ft Price |
|---|---|---|---|---|
| 07/02/2025 07/02/25 | Price Changed | $350,000 | -4.1% | $205 / Sq Ft |
| 06/23/2025 06/23/25 | Price Changed | $365,000 | -2.7% | $214 / Sq Ft |
| 06/05/2025 06/05/25 | For Sale | $375,000 | +7.1% | $220 / Sq Ft |
| 08/25/2021 08/25/21 | Sold | $350,000 | +11.1% | $205 / Sq Ft |
| 07/18/2021 07/18/21 | Pending | -- | -- | -- |
| 07/15/2021 07/15/21 | For Sale | $315,000 | +57.9% | $185 / Sq Ft |
| 03/01/2019 03/01/19 | Sold | $199,500 | -2.7% | $117 / Sq Ft |
| 01/30/2019 01/30/19 | Price Changed | $205,000 | -2.3% | $120 / Sq Ft |
| 11/19/2018 11/19/18 | Price Changed | $209,900 | -1.9% | $123 / Sq Ft |
| 10/04/2018 10/04/18 | Price Changed | $213,900 | -1.8% | $126 / Sq Ft |
| 09/13/2018 09/13/18 | Price Changed | $217,776 | 0.0% | $128 / Sq Ft |
| 07/20/2018 07/20/18 | For Sale | $217,777 | +9.2% | $128 / Sq Ft |
| 07/20/2018 07/20/18 | Off Market | $199,500 | -- | -- |
| 07/19/2018 07/19/18 | For Sale | $217,777 | 0.0% | $128 / Sq Ft |
| 11/01/2014 11/01/14 | Rented | $1,200 | 0.0% | -- |
| 11/01/2014 11/01/14 | Off Market | $1,200 | -- | -- |
| 10/17/2014 10/17/14 | For Rent | $1,200 | -- | -- |
Tax History Compared to Growth
Tax History
| Year | Tax Paid | Tax Assessment Tax Assessment Total Assessment is a certain percentage of the fair market value that is determined by local assessors to be the total taxable value of land and additions on the property. | Land | Improvement |
|---|---|---|---|---|
| 2025 | $1,139 | $11,759 | -- | -- |
| 2024 | $1,125 | $11,199 | -- | -- |
| 2023 | $1,125 | $23,670 | $4,730 | $18,940 |
| 2022 | $1,074 | $18,600 | $3,720 | $14,880 |
| 2021 | $1,095 | $17,270 | $3,450 | $13,820 |
| 2020 | $1,059 | $15,810 | $3,160 | $12,650 |
| 2019 | $1,039 | $14,230 | $2,840 | $11,390 |
| 2018 | $1,011 | $13,700 | $2,740 | $10,960 |
| 2017 | $979 | $12,060 | $2,410 | $9,650 |
| 2016 | $975 | $10,380 | $2,070 | $8,310 |
| 2015 | $943 | $9,160 | $1,830 | $7,330 |
Agents Affiliated with this Home
-
Brad Goddes

Seller's Agent in 2025
Brad Goddes
Goddes Homes
(602) 903-7209
3 in this area
311 Total Sales
-
Kristin Huntington
K
Seller Co-Listing Agent in 2025
Kristin Huntington
Goddes Homes
(480) 340-3411
32 Total Sales
-
Brian Cunningham

Seller's Agent in 2021
Brian Cunningham
eXp Realty
(480) 370-6160
2 in this area
210 Total Sales
-
David Fuller

Seller's Agent in 2019
David Fuller
RE/MAX
(602) 363-7653
1 in this area
273 Total Sales
-
Nicole Dudley

Seller Co-Listing Agent in 2019
Nicole Dudley
RE/MAX
(623) 979-8888
1 in this area
263 Total Sales
Map
Source: Arizona Regional Multiple Listing Service (ARMLS)
MLS Number: 5795248
APN: 133-37-274
- 1621 E Southern Ave
- 1631 E Newport Dr
- 3512 S Elm St Unit 4
- 1407 E Laguna Dr
- 1215 E Geneva Dr
- 2922 S Juniper St
- 1712 E Manhatton Dr
- 3522 S Kachina Dr
- 1237 E La Jolla Dr
- 3923 S Dorsey Ln
- 1258 E Campus Dr
- 1869 E Geneva Dr
- 4409 S Poplar St
- 4415 S Poplar St
- 3620 S Terrace Rd
- 4037 S Taylor Dr
- 1661 E Bishop Dr Unit 7
- 1025 E Balboa Cir
- 1509 E Verlea Dr
- 1409 E Verlea Dr





