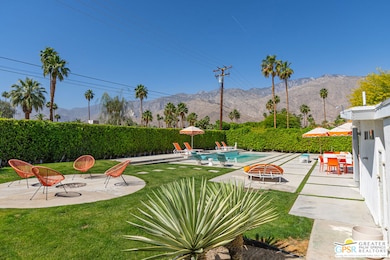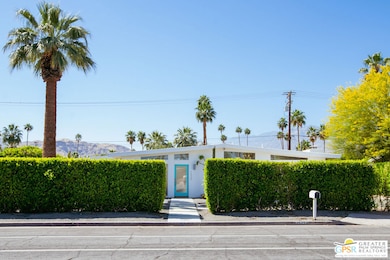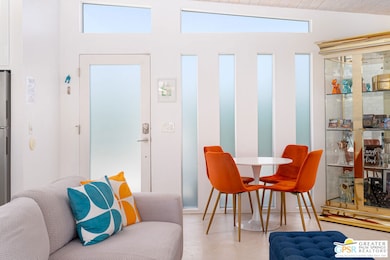
1525 E Sunny Dunes Rd Palm Springs, CA 92264
Tahquitz River Estates NeighborhoodHighlights
- Heated In Ground Pool
- Midcentury Modern Architecture
- 1 Fireplace
- Palm Springs High School Rated A-
- Mountain View
- Quartz Countertops
About This Home
As of July 2025Featured in Palm Springs Life Magazine after being renovated by designer Pjetur Sigurdson, 1525 E Sunny Dunes is a polished retreat in the heart of Palm Springs. Originally built in 1953 and completely reimagined in 2014, this two-bedroom two-bathroom home blends clean architectural lines with high-end materials and a touch of Hollywood glam. Inside, walls of glass, clerestory windows, and tongue-and-groove ceilings flood the home with natural light. Carrera marble is used generously throughout framing spa-like bathrooms and accenting the kitchen - creating a cohesive sense of elegance and ease. Dual primary suites are smartly separated for privacy, while a floating dining bar anchors the open living space, ideal for entertaining. The south-facing backyard offers spectacular mountain views, a resort-style saltwater pool with tanning shelf and spillover spa, and plenty of room for a future guest house. Updated copper plumbing, smart home features, and remote-control systems add modern functionality to this stylish desert escape. Homes in Tahquitz River Estates can currently obtain a full vacation rental license through the City of Palm Springs.
Home Details
Home Type
- Single Family
Est. Annual Taxes
- $11,236
Year Built
- Built in 1953 | Remodeled
Lot Details
- 0.26 Acre Lot
- South Facing Home
- Fenced Yard
- Wrought Iron Fence
- Block Wall Fence
- Landscaped
- Sprinkler System
- Lawn
- Back Yard
- Property is zoned R1C
Property Views
- Mountain
- Pool
Home Design
- Midcentury Modern Architecture
- Flat Roof Shape
- Slab Foundation
- Elastomeric Roof
- Stucco
Interior Spaces
- 1,240 Sq Ft Home
- 1-Story Property
- 1 Fireplace
- Double Pane Windows
- Custom Window Coverings
- Living Room
- Dining Area
- Laminate Flooring
Kitchen
- Breakfast Bar
- Oven
- Gas Cooktop
- Range Hood
- Microwave
- Dishwasher
- Kitchen Island
- Quartz Countertops
- Disposal
Bedrooms and Bathrooms
- 2 Bedrooms
- Dressing Area
- Remodeled Bathroom
- Double Vanity
- Low Flow Toliet
- Bathtub with Shower
- Low Flow Shower
Laundry
- Laundry closet
- Dryer
- Washer
Home Security
- Carbon Monoxide Detectors
- Fire and Smoke Detector
Parking
- 2 Open Parking Spaces
- 2 Parking Spaces
- Driveway
Pool
- Heated In Ground Pool
- Heated Spa
Outdoor Features
- Shed
Utilities
- Central Heating and Cooling System
- Property is located within a water district
- Central Water Heater
Community Details
- No Home Owners Association
Listing and Financial Details
- Assessor Parcel Number 508-271-007
Ownership History
Purchase Details
Home Financials for this Owner
Home Financials are based on the most recent Mortgage that was taken out on this home.Purchase Details
Home Financials for this Owner
Home Financials are based on the most recent Mortgage that was taken out on this home.Purchase Details
Home Financials for this Owner
Home Financials are based on the most recent Mortgage that was taken out on this home.Purchase Details
Purchase Details
Home Financials for this Owner
Home Financials are based on the most recent Mortgage that was taken out on this home.Purchase Details
Similar Homes in Palm Springs, CA
Home Values in the Area
Average Home Value in this Area
Purchase History
| Date | Type | Sale Price | Title Company |
|---|---|---|---|
| Grant Deed | $850,000 | Orange Coast Title Company | |
| Interfamily Deed Transfer | -- | None Available | |
| Grant Deed | $299,000 | Lawyers Title Company | |
| Grant Deed | -- | Fatcola | |
| Interfamily Deed Transfer | -- | United Title Company | |
| Interfamily Deed Transfer | -- | -- |
Mortgage History
| Date | Status | Loan Amount | Loan Type |
|---|---|---|---|
| Open | $500,000 | New Conventional | |
| Previous Owner | $388,000 | New Conventional | |
| Previous Owner | $74,000 | Future Advance Clause Open End Mortgage | |
| Previous Owner | $284,050 | New Conventional | |
| Previous Owner | $136,000 | Purchase Money Mortgage |
Property History
| Date | Event | Price | Change | Sq Ft Price |
|---|---|---|---|---|
| 07/15/2025 07/15/25 | Sold | $1,120,000 | -6.7% | $903 / Sq Ft |
| 06/11/2025 06/11/25 | Pending | -- | -- | -- |
| 05/21/2025 05/21/25 | For Sale | $1,200,000 | +301.3% | $968 / Sq Ft |
| 01/23/2013 01/23/13 | Sold | $299,000 | -8.0% | $241 / Sq Ft |
| 01/11/2013 01/11/13 | Pending | -- | -- | -- |
| 06/04/2012 06/04/12 | Price Changed | $325,000 | -5.8% | $262 / Sq Ft |
| 05/22/2012 05/22/12 | For Sale | $345,000 | -- | $278 / Sq Ft |
Tax History Compared to Growth
Tax History
| Year | Tax Paid | Tax Assessment Tax Assessment Total Assessment is a certain percentage of the fair market value that is determined by local assessors to be the total taxable value of land and additions on the property. | Land | Improvement |
|---|---|---|---|---|
| 2023 | $11,236 | $884,340 | $223,686 | $660,654 |
| 2022 | $11,464 | $867,000 | $219,300 | $647,700 |
| 2021 | $11,231 | $850,000 | $215,000 | $635,000 |
| 2020 | $5,504 | $369,633 | $84,163 | $285,470 |
| 2019 | $5,596 | $362,386 | $82,513 | $279,873 |
| 2018 | $5,509 | $355,282 | $80,897 | $274,385 |
| 2017 | $5,411 | $348,316 | $79,311 | $269,005 |
| 2016 | $5,259 | $341,487 | $77,756 | $263,731 |
| 2015 | $5,124 | $336,359 | $76,589 | $259,770 |
| 2014 | $3,890 | $300,357 | $75,089 | $225,268 |
Agents Affiliated with this Home
-
James Gault

Seller's Agent in 2025
James Gault
Compass
(310) 621-7765
5 in this area
110 Total Sales
-
Steven Pawlik
S
Buyer's Agent in 2025
Steven Pawlik
Keller Williams Luxury Homes
(760) 275-0125
1 in this area
14 Total Sales
-
D
Seller's Agent in 2013
Donna Peace
Desert Star Real Estate Referrals
-
N
Buyer's Agent in 2013
NonMember AgentDefault
NonMember OfficeDefault
Map
Source: The MLS
MLS Number: 25540891PS
APN: 508-271-007
- 315 Tomahawk St
- 1626 N Riverside Dr
- 658 Dunes Ct
- 306 Logenita St
- 102 Fondulac St
- 678 S Thornhill Rd
- 801 S Sunrise Way
- 205 Cherokee St
- 1550 E Mesquite Ave
- 73 73a Alesandro
- 4 Arapaho St
- 1251 E San Lorenzo Rd
- 1111 E Ramon Rd Unit 1
- 1111 E Ramon Rd Unit 37
- 962 Ramon Rd
- 966 Ramon Rd
- 964 Ramon Rd
- 1209 Ramon Rd
- 1201 Ramon Rd
- 1169 Ramon Rd






