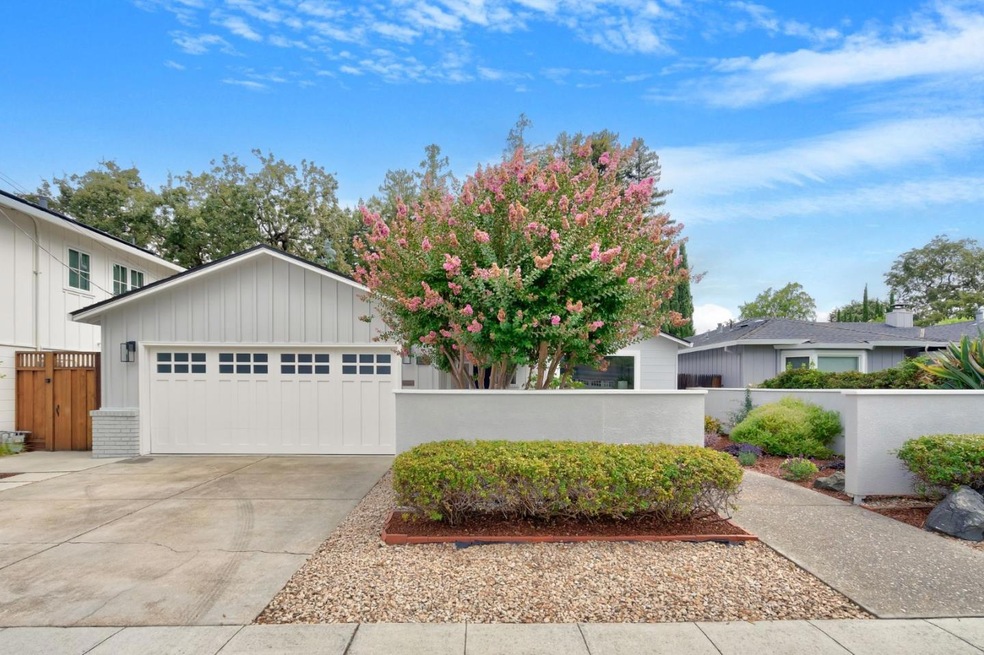
1525 Gover Ln San Carlos, CA 94070
El Sereno Corte NeighborhoodHighlights
- Deck
- Wood Flooring
- Formal Dining Room
- White Oaks Elementary School Rated A
- Neighborhood Views
- 2 Car Detached Garage
About This Home
As of October 2024Ultra-Premium location for this expansive, four bedroom, three bath home located on one of the most treasured streets in all of White Oaks. With 2,360 square feet of permitted living space, this wonderful home is highlighted by a spacious and light-filled living room with an exposed beam ceiling. Oversized windows give views to two private courtyards. Other highlights include two main level bedrooms, including a large primary suite with two bedrooms and a bathroom on the upper level of the home, a separate family room, two-car garage and plenty of extra storage. A private backyard with a patio and deck directly off the family room makes for a seamless indoor-outdoor flow. Take advantage of this highly desirable location by walking to schools, parks and downtown San Carlos. Key commuter access points are nearby, including Highways 101, 280 and CalTrain. Enjoy award winning schools and all that the City of Good Living has to offer. Please join us at this truly exceptional offering on Saturday and Sunday, September 21st and 22nd from 1:30-4:00 for our open house hours. A full disclosure package is also available for interested buyers. Private tours available upon request.
Last Agent to Sell the Property
Christie's International Real Estate Sereno License #01493564 Listed on: 09/19/2024

Home Details
Home Type
- Single Family
Est. Annual Taxes
- $3,263
Year Built
- Built in 1951
Lot Details
- 5,650 Sq Ft Lot
- Fenced
- Level Lot
- Back Yard
- Zoning described as R10006
Parking
- 2 Car Detached Garage
Home Design
- Composition Roof
- Concrete Perimeter Foundation
Interior Spaces
- 2,360 Sq Ft Home
- 1-Story Property
- Separate Family Room
- Living Room with Fireplace
- Formal Dining Room
- Neighborhood Views
- Laundry in unit
Flooring
- Wood
- Carpet
- Tile
Bedrooms and Bathrooms
- 4 Bedrooms
- 3 Full Bathrooms
Outdoor Features
- Deck
- Barbecue Area
Utilities
- Forced Air Heating System
Listing and Financial Details
- Assessor Parcel Number 051-391-310
Ownership History
Purchase Details
Home Financials for this Owner
Home Financials are based on the most recent Mortgage that was taken out on this home.Purchase Details
Purchase Details
Home Financials for this Owner
Home Financials are based on the most recent Mortgage that was taken out on this home.Purchase Details
Purchase Details
Similar Homes in the area
Home Values in the Area
Average Home Value in this Area
Purchase History
| Date | Type | Sale Price | Title Company |
|---|---|---|---|
| Grant Deed | $2,860,000 | Fidelity National Title Compan | |
| Interfamily Deed Transfer | -- | None Available | |
| Interfamily Deed Transfer | -- | North American Title Co Inc | |
| Individual Deed | -- | -- | |
| Grant Deed | -- | -- |
Mortgage History
| Date | Status | Loan Amount | Loan Type |
|---|---|---|---|
| Open | $2,145,000 | New Conventional | |
| Previous Owner | $100,000 | Credit Line Revolving |
Property History
| Date | Event | Price | Change | Sq Ft Price |
|---|---|---|---|---|
| 10/30/2024 10/30/24 | Sold | $2,860,000 | +14.5% | $1,212 / Sq Ft |
| 09/26/2024 09/26/24 | Pending | -- | -- | -- |
| 09/19/2024 09/19/24 | For Sale | $2,498,000 | -- | $1,058 / Sq Ft |
Tax History Compared to Growth
Tax History
| Year | Tax Paid | Tax Assessment Tax Assessment Total Assessment is a certain percentage of the fair market value that is determined by local assessors to be the total taxable value of land and additions on the property. | Land | Improvement |
|---|---|---|---|---|
| 2025 | $3,263 | $2,917,200 | $2,167,500 | $749,700 |
| 2023 | $3,263 | $159,962 | $35,330 | $124,632 |
| 2022 | $3,105 | $156,827 | $34,638 | $122,189 |
| 2021 | $3,024 | $153,753 | $33,959 | $119,794 |
| 2020 | $2,953 | $152,177 | $33,611 | $118,566 |
| 2019 | $2,883 | $149,194 | $32,952 | $116,242 |
| 2018 | $2,789 | $146,269 | $32,306 | $113,963 |
| 2017 | $2,716 | $143,402 | $31,673 | $111,729 |
| 2016 | $2,622 | $140,591 | $31,052 | $109,539 |
| 2015 | $2,615 | $138,480 | $30,586 | $107,894 |
| 2014 | $2,488 | $135,768 | $29,987 | $105,781 |
Agents Affiliated with this Home
-
Bob Bredel

Seller's Agent in 2024
Bob Bredel
Christie's International Real Estate Sereno
(650) 520-9343
36 in this area
184 Total Sales
-
Jenny Russo
J
Buyer's Agent in 2024
Jenny Russo
Christie's International Real Estate Sereno
(650) 269-8789
1 in this area
7 Total Sales
Map
Source: MLSListings
MLS Number: ML81980881
APN: 051-391-310
- 1620 Chestnut St
- 24 Sunnydale Ave
- 1524 Howard Ave
- 1423 Greenwood Ave
- 333 Oakview Dr
- 234 Edgewood Rd
- 277 Oakview Dr
- 1621 Brittan Ave
- 1949 Brittan Ave
- 79 Claremont Ave
- 1025 Walnut St
- 77B Claremont Ave
- 155 Oakview Dr
- 1140 Whipple Ave Unit 21
- 1140 Whipple Ave Unit 22
- 245 F St
- 30 Clinton St
- 939 Walnut St
- 35 Arch St
- 708 Neal Ave
