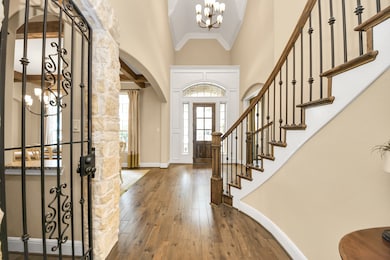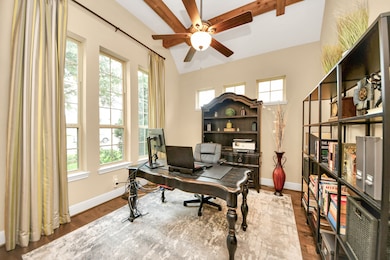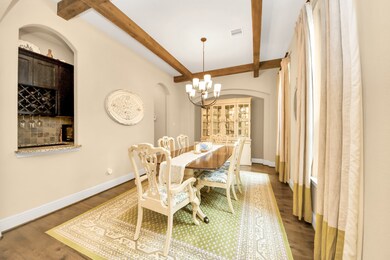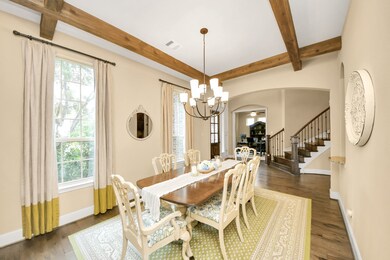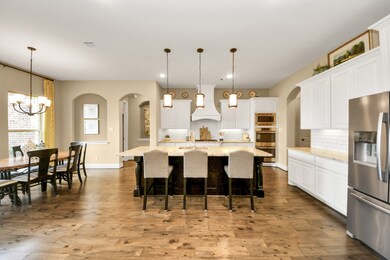
1525 Noble Way Ct League City, TX 77573
Hidden Lakes NeighborhoodEstimated payment $6,394/month
Highlights
- Very Popular Property
- Lake View
- 2 Car Attached Garage
- Art & Pat Goforth Elementary School Rated A
- Traditional Architecture
- Central Heating and Cooling System
About This Home
Stunning 5-bed, 4.5-bath lakefront home with elegant two-story entry and sweeping curved staircase. The spacious first floor includes two bedrooms with two full baths, a formal dining room with adjacent wine room, and a large utility room with ample storage. The oversized Master Suite boasts a curved wall of windows with lake views and a luxurious spa-style bath. Upstairs offers extra-large secondary bedrooms, generous closets, a Game Room, and a Media Room—perfect for entertaining. Relax on the expansive second-floor balcony with tranquil water views. Enjoy outdoor living year-round with a covered patio and fully equipped outdoor kitchen. Schedule your showing now!
Home Details
Home Type
- Single Family
Est. Annual Taxes
- $19,191
Year Built
- Built in 2015
Lot Details
- 10,019 Sq Ft Lot
HOA Fees
- $73 Monthly HOA Fees
Parking
- 2 Car Attached Garage
- Garage Door Opener
Home Design
- Traditional Architecture
- Brick Exterior Construction
- Slab Foundation
- Shingle Roof
- Wood Roof
- Wood Siding
- Cement Siding
- Stone Siding
Interior Spaces
- 4,809 Sq Ft Home
- 2-Story Property
- Ceiling Fan
- Lake Views
- Fire and Smoke Detector
- Washer and Electric Dryer Hookup
Kitchen
- Electric Oven
- Microwave
- Dishwasher
- Disposal
Bedrooms and Bathrooms
- 5 Bedrooms
Schools
- Goforth Elementary School
- Bayside Intermediate School
- Clear Falls High School
Utilities
- Central Heating and Cooling System
- Heating System Uses Gas
Community Details
- First Service Residential Association, Phone Number (877) 378-2388
- Hidden Lakes Sec 7 Ph 1 2015 Subdivision
Map
Home Values in the Area
Average Home Value in this Area
Tax History
| Year | Tax Paid | Tax Assessment Tax Assessment Total Assessment is a certain percentage of the fair market value that is determined by local assessors to be the total taxable value of land and additions on the property. | Land | Improvement |
|---|---|---|---|---|
| 2024 | $15,545 | $799,106 | -- | -- |
| 2023 | $15,545 | $726,460 | $0 | $0 |
| 2022 | $17,872 | $660,418 | $0 | $0 |
| 2021 | $18,653 | $681,130 | $89,800 | $591,330 |
| 2020 | $17,873 | $545,800 | $89,800 | $456,000 |
| 2019 | $18,733 | $546,850 | $89,800 | $457,050 |
| 2018 | $18,733 | $540,350 | $89,800 | $450,550 |
| 2017 | $19,475 | $552,950 | $89,800 | $463,150 |
| 2016 | $19,384 | $550,370 | $89,800 | $460,570 |
| 2015 | $893 | $78,270 | $78,270 | $0 |
Property History
| Date | Event | Price | Change | Sq Ft Price |
|---|---|---|---|---|
| 07/17/2025 07/17/25 | For Sale | $852,545 | -- | $177 / Sq Ft |
Purchase History
| Date | Type | Sale Price | Title Company |
|---|---|---|---|
| Vendors Lien | -- | Millennium Title Co |
Mortgage History
| Date | Status | Loan Amount | Loan Type |
|---|---|---|---|
| Open | $435,324 | New Conventional | |
| Closed | $430,000 | New Conventional |
Similar Homes in the area
Source: Houston Association of REALTORS®
MLS Number: 52718000
APN: 3959-1001-0033-000
- 1511 Noble Way Ct
- 1430 Hicks Field Ln
- 1429 Norman Hill Ln
- 1518 Nacogdoches Valley Dr
- 3063 Tradinghouse Creek Ln
- 1415 Nacogdoches Valley Dr
- 3070 Tradinghouse Creek Ln
- 3077 Tradinghouse Creek Ln
- 1421 Nacogdoches Valley Dr
- 1604 Nacogdoches Valley Dr
- 3009 Kurth Canyon Ct
- 1610 Nacogdoches Valley Dr
- 3008 Brandy Branch Ct
- 3054 Choke Canyon Ln
- 334 Anchor Way
- 2905 Marlin Ct
- 3011 Ocean Way
- 1332 Graham Trace Ln
- 1860 Lake Landing Dr
- 309 Baycrest Dr
- 1608 Palo Duro Canyon Dr
- 2913 Dunrich Ct
- 3001 E League City Pkwy
- 2960 Gibbons Hill Ln
- 3209 Wavecrest St
- 4471 Gran Canary Dr
- 4485 Gran Canary Dr
- 3261 Gladewater Ln
- 864 Rock Harbor Ln
- 869 Dawn Sky Ln
- 4711 Salinas Ln
- 621 Rocky Hollow Ln
- 2813 Bottiglia Way
- 4855 Palomar Ln
- 3209 Flower Reef Cir
- 1090 Williams Dr
- 3131 Bay Spring Dr
- 4929 Caspian Wave Dr
- 4812 La Piedra Ln
- 3118 Watercastle Ct

