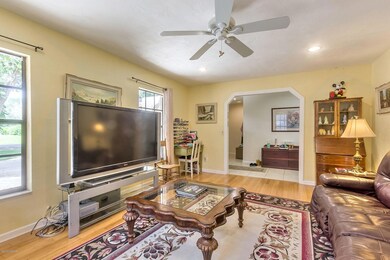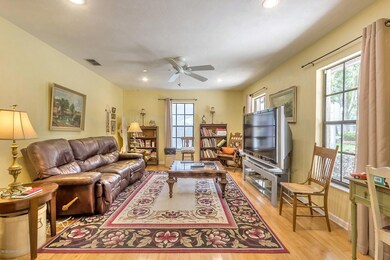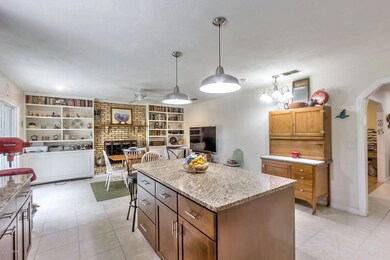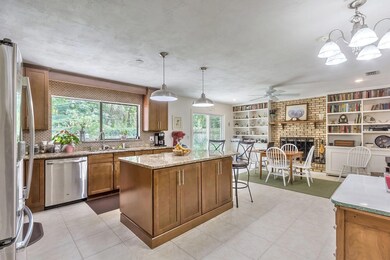
1525 Orange Tree Dr Edgewater, FL 32132
Florida Shores NeighborhoodHighlights
- Deck
- Wood Flooring
- Fireplace
- Ranch Style House
- No HOA
- Front Porch
About This Home
As of May 2025Must See! 3 bedroom, 2 bath home located in beautiful Florida Shores. Upgrade kitchen featuring stainless steel appliances, soft closing cabinets, pull out shelves and granite counter tops. Upgraded bathrooms, central vacuum and fireplace. Minutes to beach, shopping, medical facilities and entertainment. Don't Miss Out! All information recorded in the MLS is intended to be accurate but cannot be guaranteed.
Last Agent to Sell the Property
Brad Vogel
Adams, Cameron & Co., Realtors License #3280810 Listed on: 08/03/2020
Home Details
Home Type
- Single Family
Est. Annual Taxes
- $1,362
Year Built
- Built in 1981
Lot Details
- 10,019 Sq Ft Lot
- Lot Dimensions are 80x125
- Fenced
Parking
- 2 Car Garage
Home Design
- Ranch Style House
- Shingle Roof
- Concrete Block And Stucco Construction
- Block And Beam Construction
Interior Spaces
- 1,632 Sq Ft Home
- Central Vacuum
- Ceiling Fan
- Fireplace
- Living Room
- Dining Room
Kitchen
- Electric Range
- <<microwave>>
- Dishwasher
Flooring
- Wood
- Carpet
- Tile
Bedrooms and Bathrooms
- 3 Bedrooms
- 2 Full Bathrooms
Laundry
- Dryer
- Washer
Outdoor Features
- Deck
- Patio
- Front Porch
Utilities
- Central Heating and Cooling System
Community Details
- No Home Owners Association
- Florida Shores Subdivision
Listing and Financial Details
- Homestead Exemption
- Assessor Parcel Number 8402-01-02-2220
Ownership History
Purchase Details
Home Financials for this Owner
Home Financials are based on the most recent Mortgage that was taken out on this home.Purchase Details
Home Financials for this Owner
Home Financials are based on the most recent Mortgage that was taken out on this home.Purchase Details
Purchase Details
Home Financials for this Owner
Home Financials are based on the most recent Mortgage that was taken out on this home.Purchase Details
Home Financials for this Owner
Home Financials are based on the most recent Mortgage that was taken out on this home.Purchase Details
Purchase Details
Purchase Details
Purchase Details
Similar Homes in Edgewater, FL
Home Values in the Area
Average Home Value in this Area
Purchase History
| Date | Type | Sale Price | Title Company |
|---|---|---|---|
| Warranty Deed | $400,000 | Daytona Blue Ocean Title | |
| Warranty Deed | $400,000 | Daytona Blue Ocean Title | |
| Warranty Deed | $208,000 | Adams Cameron Title Svcs Inc | |
| Interfamily Deed Transfer | -- | Attorney | |
| Corporate Deed | $99,000 | Dba Commerce Title Company | |
| Trustee Deed | -- | None Available | |
| Trustee Deed | -- | None Available | |
| Deed | $56,000 | -- | |
| Deed | $65,000 | -- | |
| Deed | $60,000 | -- |
Mortgage History
| Date | Status | Loan Amount | Loan Type |
|---|---|---|---|
| Open | $320,000 | New Conventional | |
| Closed | $320,000 | New Conventional | |
| Previous Owner | $176,800 | New Conventional | |
| Previous Owner | $79,200 | Purchase Money Mortgage | |
| Previous Owner | $175,750 | Fannie Mae Freddie Mac | |
| Previous Owner | $134,210 | New Conventional |
Property History
| Date | Event | Price | Change | Sq Ft Price |
|---|---|---|---|---|
| 05/22/2025 05/22/25 | Sold | $400,000 | -4.7% | $245 / Sq Ft |
| 04/29/2025 04/29/25 | Pending | -- | -- | -- |
| 04/23/2025 04/23/25 | Price Changed | $419,900 | -1.2% | $257 / Sq Ft |
| 02/28/2025 02/28/25 | For Sale | $424,900 | +104.3% | $260 / Sq Ft |
| 09/14/2020 09/14/20 | Sold | $208,000 | 0.0% | $127 / Sq Ft |
| 08/06/2020 08/06/20 | Pending | -- | -- | -- |
| 08/03/2020 08/03/20 | For Sale | $208,000 | -- | $127 / Sq Ft |
Tax History Compared to Growth
Tax History
| Year | Tax Paid | Tax Assessment Tax Assessment Total Assessment is a certain percentage of the fair market value that is determined by local assessors to be the total taxable value of land and additions on the property. | Land | Improvement |
|---|---|---|---|---|
| 2025 | $3,334 | $230,057 | -- | -- |
| 2024 | $3,334 | $223,574 | -- | -- |
| 2023 | $3,334 | $217,063 | $0 | $0 |
| 2022 | $2,718 | $182,474 | $0 | $0 |
| 2021 | $2,758 | $177,159 | $20,800 | $156,359 |
| 2020 | $1,399 | $110,769 | $0 | $0 |
| 2019 | $1,362 | $106,892 | $0 | $0 |
| 2018 | $1,348 | $104,899 | $0 | $0 |
| 2017 | $1,349 | $102,741 | $0 | $0 |
| 2016 | $1,379 | $100,628 | $0 | $0 |
| 2015 | $2,129 | $89,371 | $0 | $0 |
| 2014 | $1,987 | $84,885 | $0 | $0 |
Agents Affiliated with this Home
-
Patrick O'Brien

Seller's Agent in 2025
Patrick O'Brien
O'Brien Real Estate LLC
(386) 478-6557
5 in this area
163 Total Sales
-
Karen Nelson
K
Buyer's Agent in 2025
Karen Nelson
Nonmember office
(386) 677-7131
282 in this area
9,514 Total Sales
-
B
Seller's Agent in 2020
Brad Vogel
Adams, Cameron & Co., Realtors
Map
Source: Daytona Beach Area Association of REALTORS®
MLS Number: 1074011
APN: 8402-01-02-2220
- 1617 Orange Tree Dr
- 1622 Pine Tree Dr
- 1624 Queen Palm Dr
- 1421 Pine Tree Dr
- 1604 Royal Palm Dr
- 1723 Needle Palm Dr
- 1429 Royal Palm Dr
- 0 Needle Palm Dr Unit MFRNS1081994
- 995 16th St
- 1331 Needle Palm Dr
- 1328 Needle Palm Dr
- 1811 Queen Palm Dr
- 1720 Sabal Palm Dr
- 1704 Travelers Palm Dr
- 1732 Sabal Palm Dr
- 0 Queen Palm Dr
- 1627 Umbrella Tree Dr
- 1830 Needle Palm Dr
- 1607 India Palm Dr
- 1829 Pine Tree Dr






