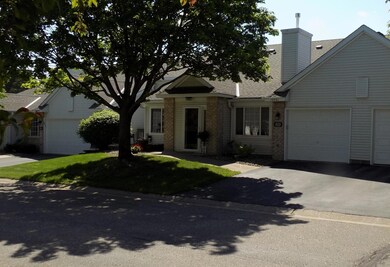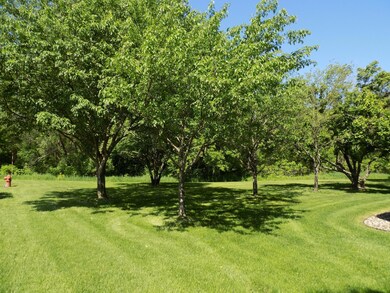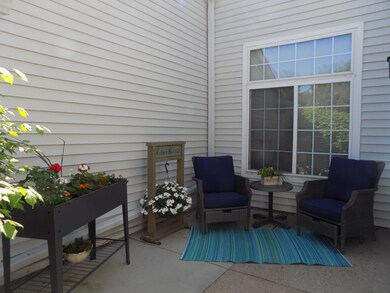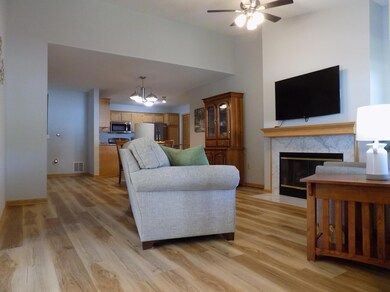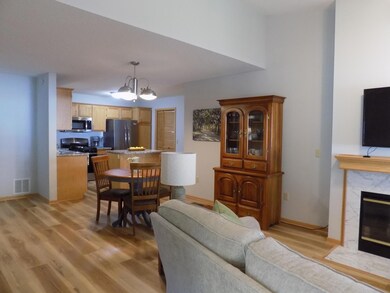
15251 Greenhaven Way Burnsville, MN 55306
Highlights
- Stainless Steel Appliances
- 1 Car Attached Garage
- 1-Story Property
- Kenwood Trail Middle School Rated A
- Patio
- 4-minute walk to Greenhaven Park
About This Home
As of July 2024Move in ready! Don't miss this stunning one level townhome loaded with upgrades notcommon in this price point. Smaller, quiet development. Beautiful treed green spaces for peaceful views. Neutral decor. Open floor plan! Impressive updating including newer luxury flooring throughout, newer stainless kitchen appliances, upgrade, high quality granite counters in kitchen and bath. Living room boasts vaulted ceilings and gas fireplace with marble surround. Cooks kitchen features under mount sink, double pantries and large center island with tons of storage plus snack bar! New deluxe oversized shower includes rain flow shower head plus hand held attachment. Sun filled south facing sun room with unique angled ceilings plus walk-out to a roomy patio. Generous bedroom sizes. Primary boasts huge walk-in closet with custom built ins. Excellent location. Walk to park. Moments to shopping. Move in ready! Quick possession! All this equals a great opportunity.
Townhouse Details
Home Type
- Townhome
Est. Annual Taxes
- $2,670
Year Built
- Built in 1996
HOA Fees
- $370 Monthly HOA Fees
Parking
- 1 Car Attached Garage
- Garage Door Opener
Home Design
- Slab Foundation
- Architectural Shingle Roof
Interior Spaces
- 1,116 Sq Ft Home
- 1-Story Property
- Living Room with Fireplace
Kitchen
- Range
- Microwave
- Dishwasher
- Stainless Steel Appliances
- Disposal
Bedrooms and Bathrooms
- 2 Bedrooms
- 1 Bathroom
Laundry
- Dryer
- Washer
Additional Features
- Patio
- 2,134 Sq Ft Lot
- Forced Air Heating and Cooling System
Community Details
- Association fees include maintenance structure, hazard insurance, lawn care, ground maintenance, professional mgmt, trash, snow removal
- Network Management Co Association, Phone Number (952) 432-8979
- Winterwood 2Nd Add Subdivision
Listing and Financial Details
- Assessor Parcel Number 028441101220
Ownership History
Purchase Details
Home Financials for this Owner
Home Financials are based on the most recent Mortgage that was taken out on this home.Purchase Details
Home Financials for this Owner
Home Financials are based on the most recent Mortgage that was taken out on this home.Purchase Details
Similar Homes in Burnsville, MN
Home Values in the Area
Average Home Value in this Area
Purchase History
| Date | Type | Sale Price | Title Company |
|---|---|---|---|
| Deed | $265,500 | -- | |
| Deed | $254,900 | -- | |
| Warranty Deed | $94,560 | -- |
Mortgage History
| Date | Status | Loan Amount | Loan Type |
|---|---|---|---|
| Open | $132,750 | New Conventional | |
| Previous Owner | $38,238 | New Conventional |
Property History
| Date | Event | Price | Change | Sq Ft Price |
|---|---|---|---|---|
| 07/16/2024 07/16/24 | Sold | $265,500 | -0.2% | $238 / Sq Ft |
| 06/18/2024 06/18/24 | Pending | -- | -- | -- |
| 05/24/2024 05/24/24 | For Sale | $265,900 | +4.3% | $238 / Sq Ft |
| 03/31/2023 03/31/23 | Sold | $254,900 | 0.0% | $228 / Sq Ft |
| 03/15/2023 03/15/23 | Pending | -- | -- | -- |
| 02/13/2023 02/13/23 | For Sale | $254,900 | -- | $228 / Sq Ft |
Tax History Compared to Growth
Tax History
| Year | Tax Paid | Tax Assessment Tax Assessment Total Assessment is a certain percentage of the fair market value that is determined by local assessors to be the total taxable value of land and additions on the property. | Land | Improvement |
|---|---|---|---|---|
| 2023 | $2,670 | $231,100 | $42,400 | $188,700 |
| 2022 | $2,652 | $228,500 | $42,300 | $186,200 |
| 2021 | $2,560 | $201,400 | $36,800 | $164,600 |
| 2020 | $2,496 | $190,300 | $35,000 | $155,300 |
| 2019 | $2,203 | $176,100 | $33,400 | $142,700 |
| 2018 | $2,023 | $159,000 | $30,900 | $128,100 |
| 2017 | $1,847 | $143,400 | $28,600 | $114,800 |
| 2016 | $1,831 | $133,600 | $27,200 | $106,400 |
| 2015 | $1,621 | $127,300 | $26,400 | $100,900 |
| 2014 | -- | $119,000 | $24,800 | $94,200 |
| 2013 | -- | $85,167 | $16,760 | $68,407 |
Agents Affiliated with this Home
-
Samantha Jacobson
S
Seller's Agent in 2024
Samantha Jacobson
Real Estate Masters, Ltd.
(612) 636-7597
1 in this area
58 Total Sales
-
Richard Armstrong

Buyer's Agent in 2024
Richard Armstrong
Keller Williams Select Realty
(630) 675-0941
1 in this area
21 Total Sales
-
Olena Gaida
O
Seller's Agent in 2023
Olena Gaida
Bridge Realty, LLC
(651) 621-4040
3 in this area
14 Total Sales
-
Lance Watkins

Buyer's Agent in 2023
Lance Watkins
RE/MAX Results
(612) 986-2719
2 in this area
101 Total Sales
Map
Source: NorthstarMLS
MLS Number: 6542227
APN: 02-84411-01-220
- 15017 Orchard Dr
- 15003 Windemere Ln
- 14925 Oak Ridge Ct W
- 15357 Greenhaven Ln Unit 102
- 600 Greenhaven Dr Unit 209
- 337 Stonewood Place
- 594 Stonewood Ln
- 15001 Burnhaven Dr Unit 105
- 15333 Greenhaven Ln Unit 104
- 15408 Bryant Ave S
- 904 W 155th St
- 14745 Courtyard Cir
- 15285 Timber Ridge Dr
- 1300 Earle Way
- 1606 156th St W
- 1212 Earley Shores Ln
- 15020 Eileen Cir
- 1312 Fremont Ct
- 14920 Sharon Ln
- 15704 Bryant Ave S

