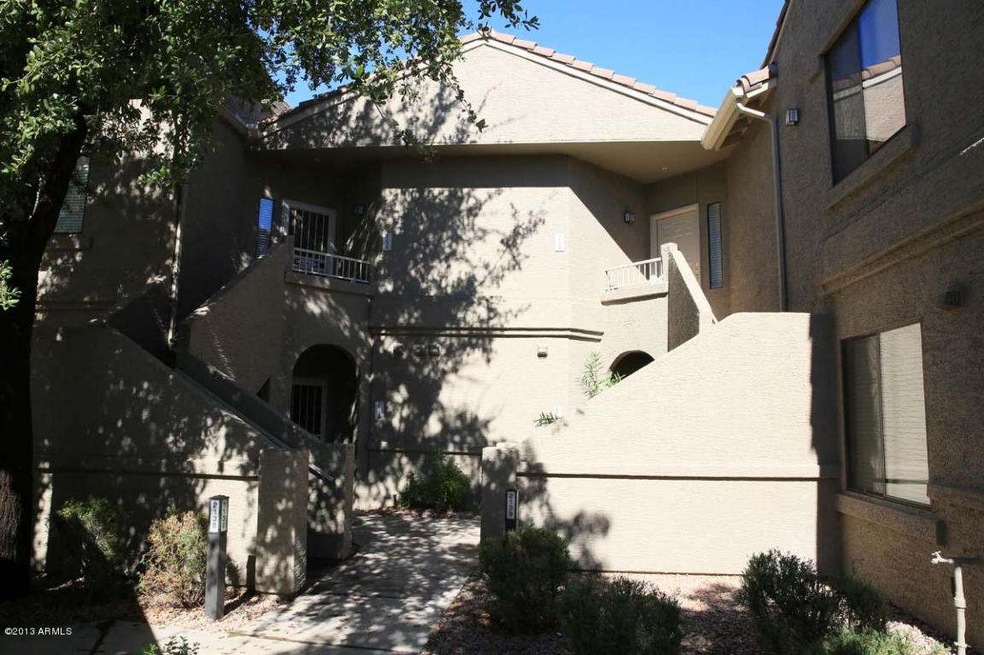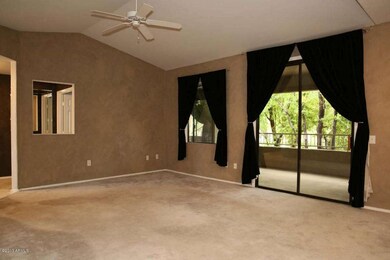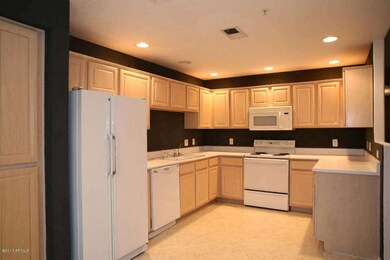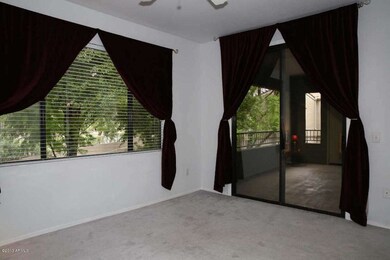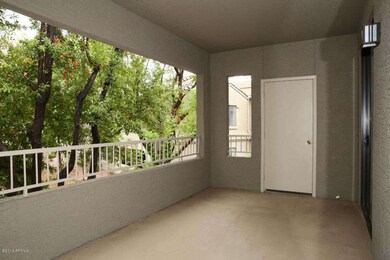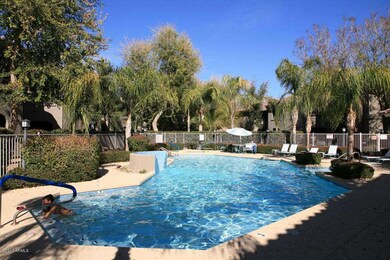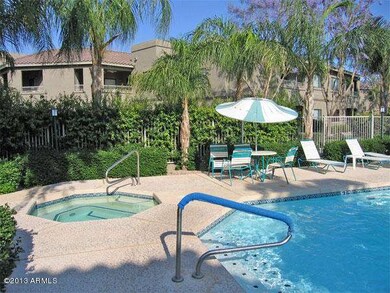
15252 N 100th St Unit 2139 Scottsdale, AZ 85260
Horizons NeighborhoodHighlights
- Unit is on the top floor
- Heated Spa
- Mountain View
- Redfield Elementary School Rated A
- Gated Community
- 2-minute walk to Horizon Park
About This Home
As of June 2024Unbeatable location is close to everything that makes North Scottsdale great!! Spacious entry opens to luxurious vaulted great room leading to oversized private balcony surrounded by large mature trees complete w/ storage area - great for enjoying views and our Arizona nights. Very private, well maintained 2 Bedroom/2 Bath condominium in gated Villages North. Split floor plan with double doors leading to each bedroom, and wonderful custom paint touches throughout. Brand new water heater, upgraded newer carpet, ceiling fans, draperies and blinds. New paint and microwave. Complex has 4 pools, spas, barbeques & tennis court. Just minutes away from shopping, dining, Scottsdale Schools, McDowell Mountain Ranch Aquatic Center, Horizon Park, A.J.’s, Golf, and easy access to the 101 Freeway
Last Buyer's Agent
Jaci Jensen
HomeSmart License #SA521649000

Property Details
Home Type
- Condominium
Est. Annual Taxes
- $928
Year Built
- Built in 1997
Lot Details
- Private Streets
- Desert faces the front and back of the property
- Wrought Iron Fence
- Block Wall Fence
- Front and Back Yard Sprinklers
Home Design
- Santa Barbara Architecture
- Wood Frame Construction
- Tile Roof
- Stucco
Interior Spaces
- 1,302 Sq Ft Home
- 2-Story Property
- Vaulted Ceiling
- Ceiling Fan
- Solar Screens
- Mountain Views
Kitchen
- Eat-In Kitchen
- Built-In Microwave
- Dishwasher
Flooring
- Carpet
- Tile
- Vinyl
Bedrooms and Bathrooms
- 2 Bedrooms
- Walk-In Closet
- 2 Bathrooms
- Dual Vanity Sinks in Primary Bathroom
Laundry
- Laundry in unit
- Washer and Dryer Hookup
Home Security
Parking
- 1 Carport Space
- Assigned Parking
- Unassigned Parking
- Community Parking Structure
Accessible Home Design
- No Interior Steps
Pool
- Heated Spa
- Heated Pool
Outdoor Features
- Balcony
- Covered patio or porch
Location
- Unit is on the top floor
- Property is near a bus stop
Schools
- Desert Canyon Elementary School
- Desert Canyon Middle School
- Desert Mountain High School
Utilities
- Refrigerated Cooling System
- Heating Available
- Water Filtration System
- High Speed Internet
- Cable TV Available
Listing and Financial Details
- Tax Lot 2139
- Assessor Parcel Number 217-54-742
Community Details
Overview
- Property has a Home Owners Association
- Tri City Property Association, Phone Number (480) 844-2224
- Built by Towne Development
- Villages North Subdivision
Recreation
- Tennis Courts
- Heated Community Pool
- Community Spa
- Bike Trail
Security
- Gated Community
- Fire Sprinkler System
Ownership History
Purchase Details
Home Financials for this Owner
Home Financials are based on the most recent Mortgage that was taken out on this home.Purchase Details
Home Financials for this Owner
Home Financials are based on the most recent Mortgage that was taken out on this home.Purchase Details
Purchase Details
Home Financials for this Owner
Home Financials are based on the most recent Mortgage that was taken out on this home.Purchase Details
Home Financials for this Owner
Home Financials are based on the most recent Mortgage that was taken out on this home.Purchase Details
Home Financials for this Owner
Home Financials are based on the most recent Mortgage that was taken out on this home.Similar Homes in Scottsdale, AZ
Home Values in the Area
Average Home Value in this Area
Purchase History
| Date | Type | Sale Price | Title Company |
|---|---|---|---|
| Warranty Deed | $390,000 | Great American Title Agency | |
| Interfamily Deed Transfer | -- | None Available | |
| Warranty Deed | $399,000 | Os National | |
| Warranty Deed | $370,600 | Os National | |
| Warranty Deed | $178,000 | First American Title Ins Co | |
| Warranty Deed | $120,000 | Ati Title Agency | |
| Warranty Deed | $113,000 | Ati Title Agency |
Mortgage History
| Date | Status | Loan Amount | Loan Type |
|---|---|---|---|
| Open | $382,936 | FHA | |
| Previous Owner | $299,250 | New Conventional | |
| Previous Owner | $145,000 | New Conventional | |
| Previous Owner | $142,400 | FHA | |
| Previous Owner | $100,000 | Credit Line Revolving | |
| Previous Owner | $107,000 | Unknown | |
| Previous Owner | $96,000 | New Conventional | |
| Previous Owner | $90,400 | New Conventional |
Property History
| Date | Event | Price | Change | Sq Ft Price |
|---|---|---|---|---|
| 10/29/2024 10/29/24 | Off Market | $1,950 | -- | -- |
| 09/26/2024 09/26/24 | For Rent | $1,950 | 0.0% | -- |
| 06/28/2024 06/28/24 | Sold | $390,000 | -2.3% | $300 / Sq Ft |
| 06/07/2024 06/07/24 | Price Changed | $399,000 | 0.0% | $306 / Sq Ft |
| 06/07/2024 06/07/24 | For Sale | $399,000 | 0.0% | $306 / Sq Ft |
| 05/05/2024 05/05/24 | Pending | -- | -- | -- |
| 04/08/2024 04/08/24 | Price Changed | $399,000 | -4.8% | $306 / Sq Ft |
| 03/07/2024 03/07/24 | For Sale | $419,000 | +5.0% | $322 / Sq Ft |
| 12/17/2021 12/17/21 | Sold | $399,000 | -1.5% | $306 / Sq Ft |
| 11/15/2021 11/15/21 | Pending | -- | -- | -- |
| 10/27/2021 10/27/21 | For Sale | $405,000 | +127.5% | $311 / Sq Ft |
| 01/31/2014 01/31/14 | Sold | $178,000 | -5.1% | $137 / Sq Ft |
| 12/26/2013 12/26/13 | Pending | -- | -- | -- |
| 11/13/2013 11/13/13 | Price Changed | $187,500 | -1.3% | $144 / Sq Ft |
| 10/24/2013 10/24/13 | Price Changed | $189,900 | -5.0% | $146 / Sq Ft |
| 10/15/2013 10/15/13 | Price Changed | $199,900 | -3.7% | $154 / Sq Ft |
| 10/03/2013 10/03/13 | Price Changed | $207,500 | -3.3% | $159 / Sq Ft |
| 09/27/2013 09/27/13 | Price Changed | $214,500 | -2.3% | $165 / Sq Ft |
| 09/08/2013 09/08/13 | For Sale | $219,500 | -- | $169 / Sq Ft |
Tax History Compared to Growth
Tax History
| Year | Tax Paid | Tax Assessment Tax Assessment Total Assessment is a certain percentage of the fair market value that is determined by local assessors to be the total taxable value of land and additions on the property. | Land | Improvement |
|---|---|---|---|---|
| 2025 | $1,031 | $18,066 | -- | -- |
| 2024 | $1,129 | $17,206 | -- | -- |
| 2023 | $1,129 | $29,610 | $5,920 | $23,690 |
| 2022 | $1,074 | $22,950 | $4,590 | $18,360 |
| 2021 | $1,363 | $20,900 | $4,180 | $16,720 |
| 2020 | $1,352 | $19,620 | $3,920 | $15,700 |
| 2019 | $1,304 | $17,880 | $3,570 | $14,310 |
| 2018 | $1,440 | $16,850 | $3,370 | $13,480 |
| 2017 | $1,032 | $16,400 | $3,280 | $13,120 |
| 2016 | $1,012 | $15,800 | $3,160 | $12,640 |
| 2015 | $972 | $15,900 | $3,180 | $12,720 |
Agents Affiliated with this Home
-

Seller's Agent in 2024
Kirk DeSpain
Call Realty, Inc.
(602) 989-1755
3 in this area
203 Total Sales
-

Buyer's Agent in 2024
tooraj Bakhtiari
RE/MAX
1 in this area
5 Total Sales
-

Seller's Agent in 2021
Andrea Groves
ADG Properties
(602) 291-1866
10 in this area
3,336 Total Sales
-

Seller's Agent in 2014
Karl Isenburg
eXp Realty
(602) 432-4210
2 in this area
101 Total Sales
-

Seller Co-Listing Agent in 2014
Sherrie Travers
eXp Realty
(602) 402-5122
2 in this area
65 Total Sales
-
J
Buyer's Agent in 2014
Jaci Jensen
HomeSmart
Map
Source: Arizona Regional Multiple Listing Service (ARMLS)
MLS Number: 4995473
APN: 217-54-742
- 15252 N 100th St Unit 1164
- 15252 N 100th St Unit 1147
- 15252 N 100th St Unit 2157
- 15252 N 100th St Unit 1134
- 15050 N Thompson Peak Pkwy Unit 2033
- 15050 N Thompson Peak Pkwy Unit 1001
- 15050 N Thompson Peak Pkwy Unit 2003
- 15050 N Thompson Peak Pkwy Unit 1031
- 15050 N Thompson Peak Pkwy Unit 2072
- 15050 N Thompson Peak Pkwy Unit 1035
- 15050 N Thompson Peak Pkwy Unit 2053
- 15050 N Thompson Peak Pkwy Unit 2006
- 15225 N 100th St Unit 1185
- 15225 N 100th St Unit 1208
- 15225 N 100th St Unit 2187
- 15148 N 100th Place
- 15380 N 100th St Unit 1101
- 15380 N 100th St Unit 2098
- 15380 N 100th St Unit 1106
- 15151 N Frank Lloyd Wright Blvd Unit 2086
