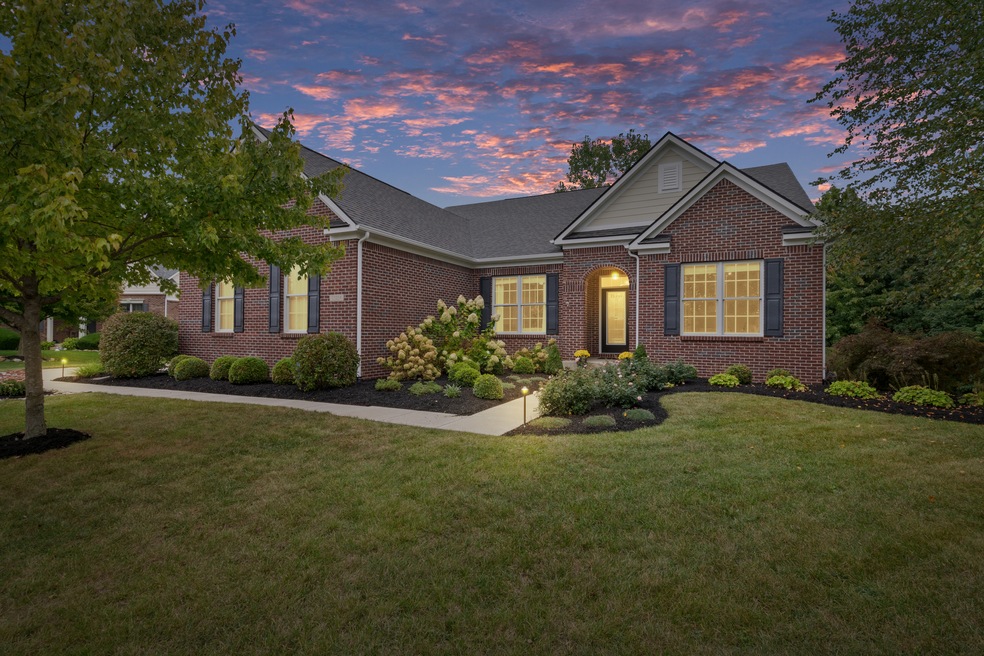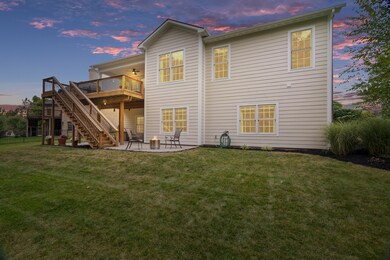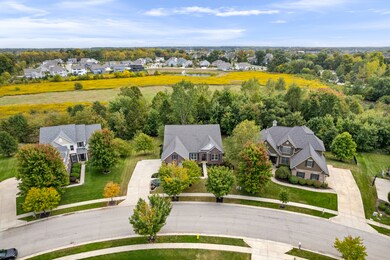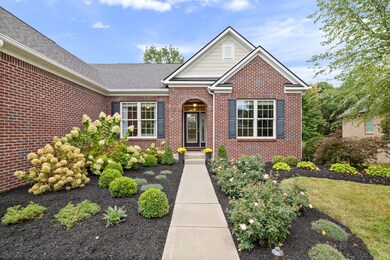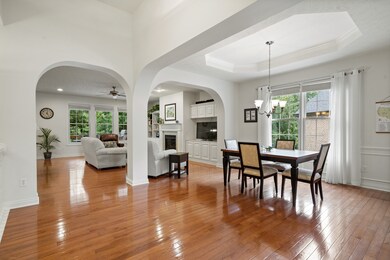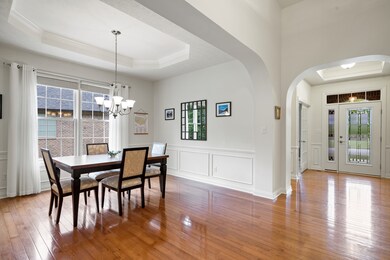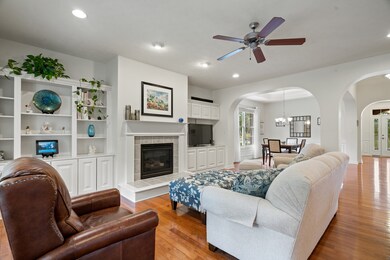
15254 Dunrobin Dr Noblesville, IN 46062
West Noblesville NeighborhoodHighlights
- Mature Trees
- Clubhouse
- Traditional Architecture
- Noble Crossing Elementary School Rated A-
- Deck
- Community Pool
About This Home
As of February 2025An absolutely stunning four bedroom ranch, with a fully finished walk out basement, situated in the enormously popular Lochaven neighborhood in Noblesville. The property is an impeccable condition, and offers sprawling accommodation which spans over 4500 square ft of gorgeous living space. The high ceilings, hardwood floors, and custom built finishes ensure that the home offers quality and craftsmanship in abundance. The walk out basement is terrific, with a full wet bar, buckets of recreation space and a bedroom and full bath. The space combines both class and functionality and is a terrific entertaining space. The unfinished section is a handy-mans dream - with huge amounts of space to deploy in any way you wish. A truly masterful home.
Last Agent to Sell the Property
eXp Realty, LLC Brokerage Email: james.robinson@exprealty.com License #RB20000447 Listed on: 09/29/2023
Last Buyer's Agent
Jenny Shopp
Berkshire Hathaway Home

Home Details
Home Type
- Single Family
Est. Annual Taxes
- $5,186
Year Built
- Built in 2011
Lot Details
- 0.36 Acre Lot
- Mature Trees
HOA Fees
- $107 Monthly HOA Fees
Parking
- 3 Car Attached Garage
Home Design
- Traditional Architecture
- Brick Exterior Construction
- Wood Siding
Interior Spaces
- 1-Story Property
- Wet Bar
- Built-in Bookshelves
- Tray Ceiling
- Paddle Fans
- Family Room with Fireplace
Kitchen
- Eat-In Kitchen
- <<doubleOvenToken>>
- <<microwave>>
- Dishwasher
- Disposal
Bedrooms and Bathrooms
- 4 Bedrooms
Laundry
- Laundry on main level
- Dryer
- Washer
Finished Basement
- Walk-Out Basement
- Basement Fills Entire Space Under The House
Outdoor Features
- Deck
- Covered patio or porch
Utilities
- Forced Air Heating System
Listing and Financial Details
- Legal Lot and Block 239 / 10
- Assessor Parcel Number 291015014007000013
Community Details
Overview
- Association fees include home owners, clubhouse, maintenance, parkplayground, management
- Association Phone (317) 253-1401
- Lochaven Of Noblesville Subdivision
- Property managed by Ardsley
- The community has rules related to covenants, conditions, and restrictions
Amenities
- Clubhouse
Recreation
- Tennis Courts
- Community Pool
Ownership History
Purchase Details
Home Financials for this Owner
Home Financials are based on the most recent Mortgage that was taken out on this home.Purchase Details
Home Financials for this Owner
Home Financials are based on the most recent Mortgage that was taken out on this home.Purchase Details
Home Financials for this Owner
Home Financials are based on the most recent Mortgage that was taken out on this home.Purchase Details
Similar Homes in Noblesville, IN
Home Values in the Area
Average Home Value in this Area
Purchase History
| Date | Type | Sale Price | Title Company |
|---|---|---|---|
| Warranty Deed | $742,000 | None Listed On Document | |
| Warranty Deed | $649,990 | None Listed On Document | |
| Warranty Deed | -- | None Available | |
| Warranty Deed | -- | None Available |
Mortgage History
| Date | Status | Loan Amount | Loan Type |
|---|---|---|---|
| Open | $704,900 | New Conventional | |
| Previous Owner | $617,490 | New Conventional | |
| Previous Owner | $150,000 | Credit Line Revolving | |
| Previous Owner | $50,000 | Unknown | |
| Previous Owner | $268,140 | New Conventional |
Property History
| Date | Event | Price | Change | Sq Ft Price |
|---|---|---|---|---|
| 02/28/2025 02/28/25 | Sold | $742,000 | -0.4% | $139 / Sq Ft |
| 01/20/2025 01/20/25 | Pending | -- | -- | -- |
| 01/16/2025 01/16/25 | Price Changed | $745,000 | -0.7% | $139 / Sq Ft |
| 12/19/2024 12/19/24 | For Sale | $750,000 | +15.4% | $140 / Sq Ft |
| 11/20/2023 11/20/23 | Sold | $649,990 | 0.0% | $130 / Sq Ft |
| 10/13/2023 10/13/23 | Pending | -- | -- | -- |
| 09/29/2023 09/29/23 | For Sale | $649,990 | -- | $130 / Sq Ft |
Tax History Compared to Growth
Tax History
| Year | Tax Paid | Tax Assessment Tax Assessment Total Assessment is a certain percentage of the fair market value that is determined by local assessors to be the total taxable value of land and additions on the property. | Land | Improvement |
|---|---|---|---|---|
| 2024 | $6,139 | $532,100 | $58,500 | $473,600 |
| 2023 | $6,139 | $490,200 | $58,500 | $431,700 |
| 2022 | $5,603 | $430,200 | $58,500 | $371,700 |
| 2021 | $5,206 | $401,000 | $58,500 | $342,500 |
| 2020 | $5,024 | $376,100 | $58,500 | $317,600 |
| 2019 | $4,530 | $357,100 | $58,500 | $298,600 |
| 2018 | $4,690 | $360,200 | $58,500 | $301,700 |
| 2017 | $4,458 | $358,300 | $58,500 | $299,800 |
| 2016 | $4,414 | $359,100 | $58,500 | $300,600 |
| 2014 | $4,432 | $360,400 | $58,700 | $301,700 |
| 2013 | $4,432 | $360,400 | $58,700 | $301,700 |
Agents Affiliated with this Home
-
Jenny Shopp

Seller's Agent in 2025
Jenny Shopp
Berkshire Hathaway Home
(317) 440-5840
25 in this area
309 Total Sales
-
Stacy Barry

Buyer's Agent in 2025
Stacy Barry
CENTURY 21 Scheetz
(317) 705-2500
115 in this area
521 Total Sales
-
James Robinson

Seller's Agent in 2023
James Robinson
eXp Realty, LLC
(317) 843-0011
14 in this area
218 Total Sales
Map
Source: MIBOR Broker Listing Cooperative®
MLS Number: 21945892
APN: 29-10-15-014-007.000-013
- 15292 Slateford Rd
- 15201 Slateford Rd
- 6232 Strathaven Rd
- 14737 Macduff Dr
- 5917 Bartley Dr
- 6649 Braemar Ave S
- 14682 Braemar Ave E
- 201 Angela Ct
- 5989 Ashmore Ln
- 14492 Cotswold Ln
- 6882 Equality Blvd
- 6871 Adalene Ln
- 6570 Freemont Ln
- 5875 Stroup Dr
- 5366 Laurel Crest Run
- 7282 Shroyer Way
- 7318 Shroyer Way
- 7330 Shroyer Way
- 6951 Antiquity Dr
- 15093 Porchester Dr
