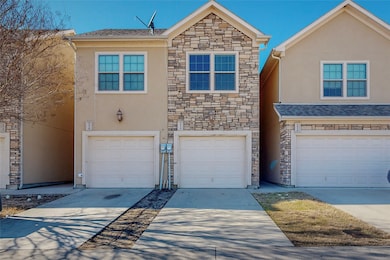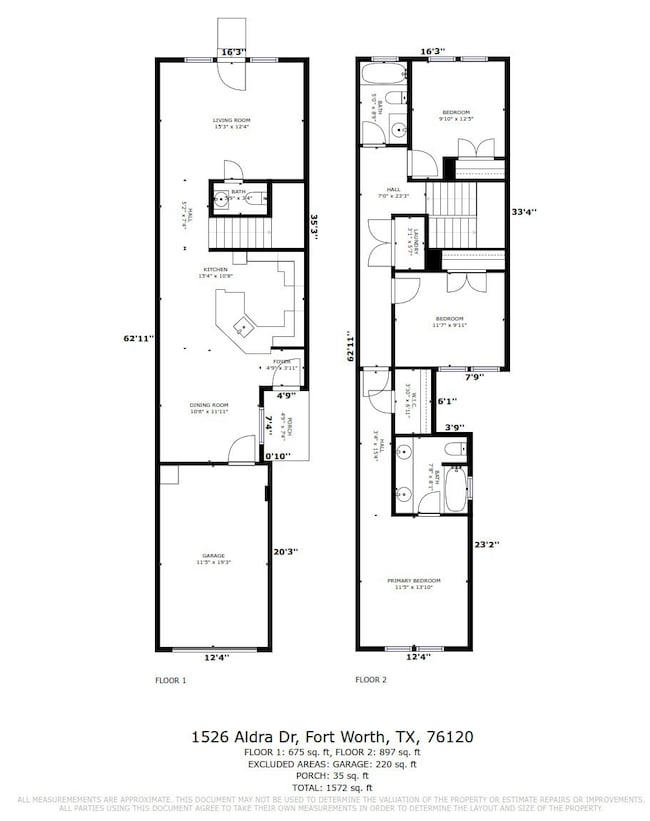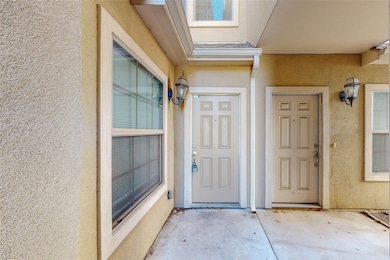1526 Aldra Dr Fort Worth, TX 76120
Highlights
- 2 Car Attached Garage
- Central Heating and Cooling System
- Dogs Allowed
About This Home
Now available – this beautifully updated 3-bedroom luxury townhome is located in a secure, gated community and offers the perfect blend of comfort, style, and convenience. Move-in ready and designed for modern living, this home features spacious bedrooms with generous closet space. The gourmet kitchen is a standout with sleek granite countertops, stainless steel appliances, and ample cabinetry, making both everyday cooking and entertaining a breeze. The master suite provides a peaceful retreat, complete with a spa-inspired en suite bathroom featuring double vanities. Additional highlights include an attached garage with bonus storage space, fresh interior updates, and elegant finishes throughout. Located in a prime area close to top-rated schools, shopping, dining, and major highways, this home offers easy access to everything you need. Don’t miss your chance to live in a stylish, well-maintained townhome in a sought-after community—schedule your private tour today before it's gone!
Listing Agent
Poogle Narendran
Rocket Engine Realty LLC Brokerage Phone: 469-790-0636 License #0638082 Listed on: 04/15/2025
Townhouse Details
Home Type
- Townhome
Est. Annual Taxes
- $5,849
Year Built
- Built in 2012
Lot Details
- 2,309 Sq Ft Lot
HOA Fees
- $125 Monthly HOA Fees
Parking
- 2 Car Attached Garage
- Front Facing Garage
Interior Spaces
- 1,483 Sq Ft Home
- 2-Story Property
Kitchen
- Electric Range
- <<microwave>>
- Dishwasher
- Disposal
Bedrooms and Bathrooms
- 3 Bedrooms
Schools
- Elliott Elementary School
- Eastern Hills High School
Utilities
- Central Heating and Cooling System
- Phone Available
Listing and Financial Details
- Residential Lease
- Property Available on 6/11/25
- Tenant pays for all utilities, cable TV, electricity, insurance, pest control, security, sewer, trash collection, water
- Legal Lot and Block 1R-12 / A
- Assessor Parcel Number 41325087
Community Details
Overview
- Association fees include ground maintenance
- Cpm Owner Pays Due Association
- Ederville Park Twnhms Add Subdivision
Pet Policy
- Pet Size Limit
- Pet Deposit $500
- 1 Pet Allowed
- Dogs Allowed
- Breed Restrictions
Map
Source: North Texas Real Estate Information Systems (NTREIS)
MLS Number: 20904897
APN: 41325087
- 1538 Aldra Dr
- 8016 Ederville Cir
- 1101 Cooks Ln
- 8128 Danny Scarth Ln
- 2024 Castleview Dr
- 1459 Arbor Ridge Dr
- 8028 Meadowbrook Dr
- 1637 Arbor Ridge Dr
- 1451 Morrison Dr
- 7636 Arbor Ridge Ct
- 7632 Arbor Ridge Ct
- 1917 Cliffbrook Ct
- 8050 Brentwood Stair Rd
- 1924 Druid Ln
- 8248 Meadowbrook Dr
- 1805 Augustus Dr
- 7536 Brentwood Stair Rd
- 1921 Highlander Ct
- 1908 Augustus Dr
- 2300 Ash Grove Trail
- 1547 Cozy Dr
- 1817 Kingsbrook Trail
- 8200 Brentwood Stair Rd
- 8300 Brentwood Stair Rd
- 1401 Morrison Dr
- 7808 Ashe Ct Unit D
- 7575 Hedgeoak Ct
- 8201 Sartain Dr
- 1000 Blue Carriage Ln N
- 1029 Fox River Ln
- 1904 Highlander Ct
- 8551 Ederville Rd
- 7501 Ederville Rd
- 1505 Homedale Dr
- 8028 Sartain Dr
- 724 Zeke Lake Trail
- 7412 Ederville Rd
- 8542 Meadowbrook Dr
- 8651 Meadowbrook Blvd
- 700 Stanmire Lake Trail







