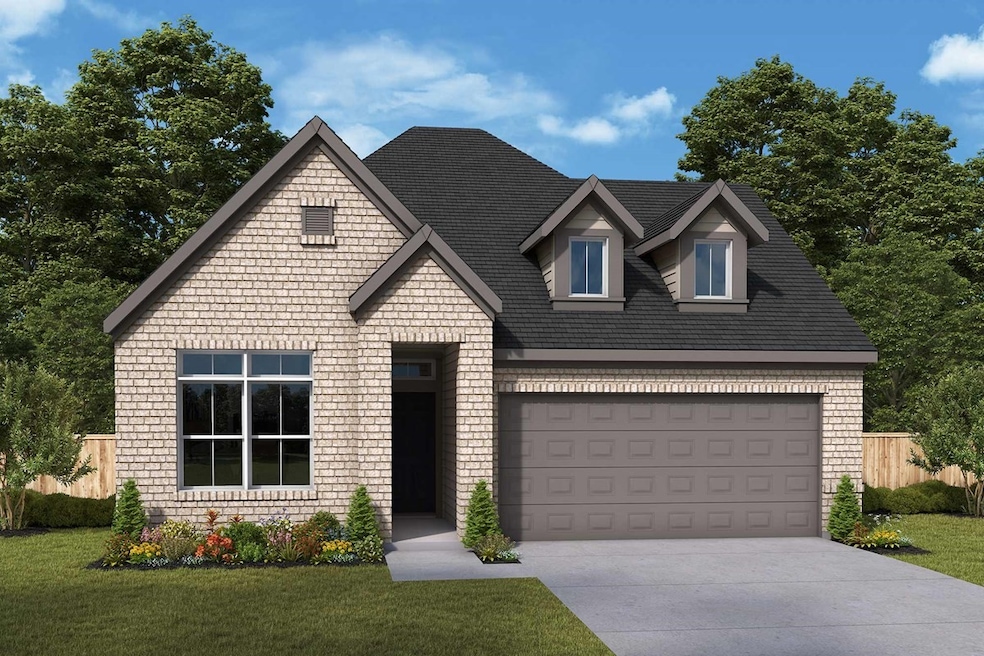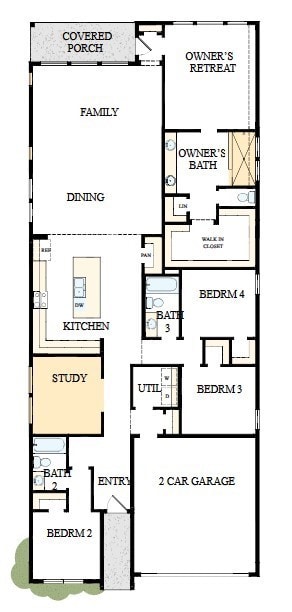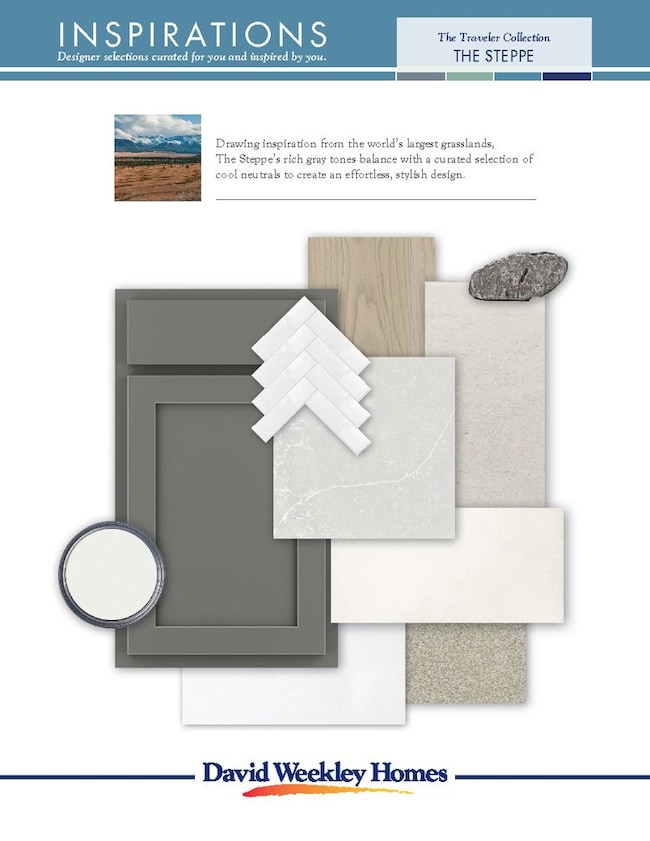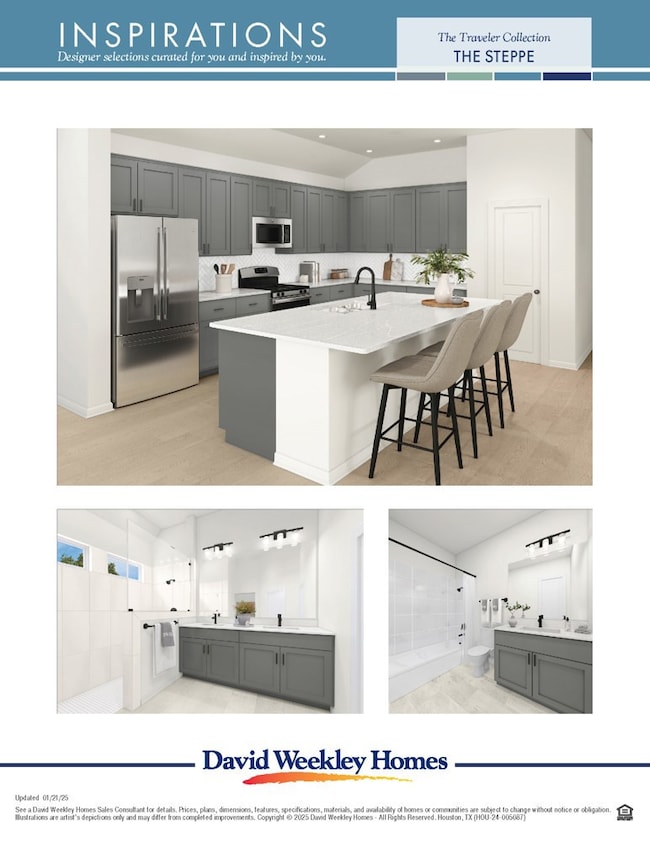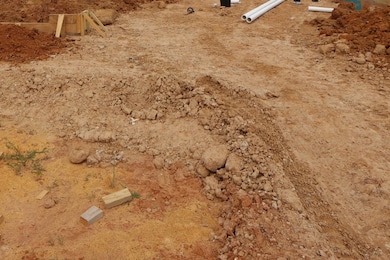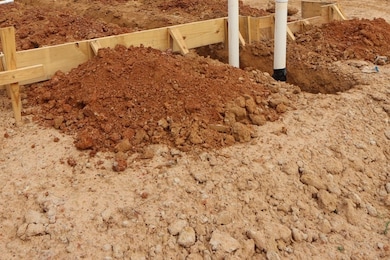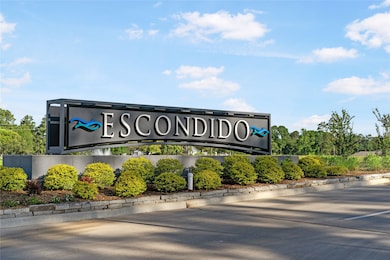
1526 Sheltered Ln Magnolia, TX 77354
Estimated payment $2,526/month
Highlights
- Under Construction
- Deck
- Quartz Countertops
- Maid or Guest Quarters
- Traditional Architecture
- Community Pool
About This Home
Welcome to the Genoa, a new 4-bedroom, 3-bath home plan in Magnolia, combining stylish design and classic appeal. A covered back patio allows for full enjoyment of your oversized backyard -perfect for kids and pets. The gourmet kitchen offers plenty of prep space for chefs of all ages. One WOW factor is 12' ceilings with walls of windows in the enormous dining room and family room. A private study with French doors offers the
FlexSpace to design a work-from-home office, game room or a refined library. Secondary bedrooms include walk-in closets. A secluded guest suite with ensuite bath offers ample space and a walk-in closet. Your sumptuous owner's retreat features a spa-like super shower, dual vanity and a closet space that fashionista dreams are made of. Get amazing bang for the buck in this David Weekley Homes masterpiece in Escondido. Ready for move-in fall 2025.
Listing Agent
Weekley Properties Beverly Bradley License #0181890 Listed on: 07/18/2025
Home Details
Home Type
- Single Family
Year Built
- Built in 2025 | Under Construction
Lot Details
- Lot Dimensions are 45x142
- Cul-De-Sac
- West Facing Home
- Back Yard Fenced
- Sprinkler System
HOA Fees
- $75 Monthly HOA Fees
Parking
- 2 Car Attached Garage
Home Design
- Traditional Architecture
- Brick Exterior Construction
- Slab Foundation
- Composition Roof
- Cement Siding
Interior Spaces
- 2,290 Sq Ft Home
- 1-Story Property
- Family Room Off Kitchen
- Living Room
- Home Office
- Utility Room
Kitchen
- Walk-In Pantry
- Gas Oven
- Gas Range
- Microwave
- Dishwasher
- Kitchen Island
- Quartz Countertops
- Pots and Pans Drawers
- Disposal
Bedrooms and Bathrooms
- 4 Bedrooms
- Maid or Guest Quarters
- 3 Full Bathrooms
- Double Vanity
Outdoor Features
- Deck
- Covered patio or porch
Schools
- Willie E. Williams Elementary School
- Magnolia Parkway Junior High
- Magnolia West High School
Utilities
- Central Heating and Cooling System
- Heating System Uses Gas
Listing and Financial Details
- Seller Concessions Offered
Community Details
Overview
- Maison Property Management Association, Phone Number (281) 378-5930
- Built by David Weekley Homes
- Escondido Subdivision
Recreation
- Pickleball Courts
- Community Pool
Map
Home Values in the Area
Average Home Value in this Area
Tax History
| Year | Tax Paid | Tax Assessment Tax Assessment Total Assessment is a certain percentage of the fair market value that is determined by local assessors to be the total taxable value of land and additions on the property. | Land | Improvement |
|---|---|---|---|---|
| 2024 | -- | $68,000 | $68,000 | -- |
Property History
| Date | Event | Price | Change | Sq Ft Price |
|---|---|---|---|---|
| 07/18/2025 07/18/25 | For Sale | $374,938 | -- | $164 / Sq Ft |
Purchase History
| Date | Type | Sale Price | Title Company |
|---|---|---|---|
| Special Warranty Deed | -- | None Listed On Document | |
| Special Warranty Deed | -- | None Listed On Document |
Similar Homes in Magnolia, TX
Source: Houston Association of REALTORS®
MLS Number: 76835737
APN: 4570-05-09300
- 1610 Perla Ln
- 42564 Edmund Rucker Ln
- 1431 Girasol St
- 42555 Rustico Rd
- 42616 Mystery Ln
- 42532 Edmund Rucker Ln
- 42588 Rustico Rd
- 42536 Rustico Rd
- 1418 Girasol St
- 1411 Girasol St
- 1435 Girasol St
- 1439 Girasol St
- 1174 Wandering Brook St
- 1174 Wandering Brook St
- 1174 Wandering Brook St
- 1174 Wandering Brook St
- 1174 Wandering Brook St
- 1174 Wandering Brook St
- 1174 Wandering Brook St
- 1174 Wandering Brook St
- 42433 Quail Valley Ln
- 1210 Fm 1486 Rd
- 33211 Old Hempstead Rd Unit A
- 519 Broken Boulder St
- 41519 Stampede Stream
- 506 Satterwhite Ln
- 811 Cloyd Dr
- 7850 Alset Dr
- 27057 Canyon Ranch Cir
- 640 Magnolia Creek Dr
- 19293 Hazel Firs Ct
- 19180 Cedar Lennox Cir
- 513 Bonnerville Ln
- 14866 Whistling Duck Ln
- 26424 Leisure Ln
- 131 Comber Rd
- 26420 Leisure Ln
- 712 Autumn Lake Ln
- 254 Cumberland Forest Dr
- 24069 Wilde Dr
