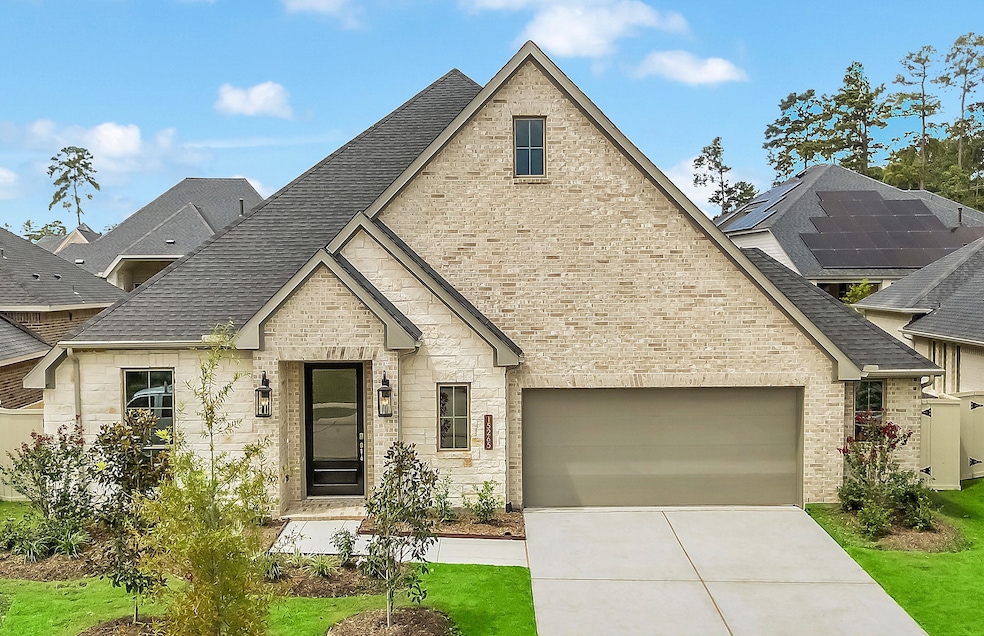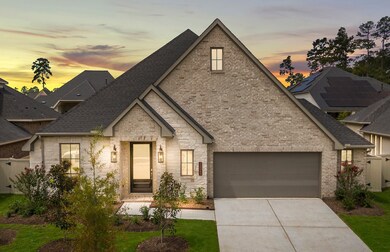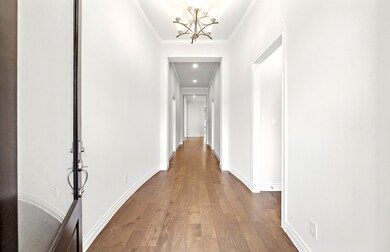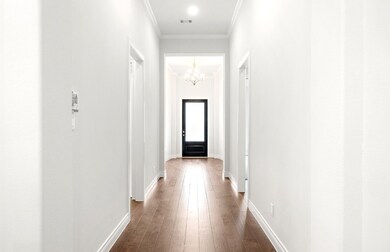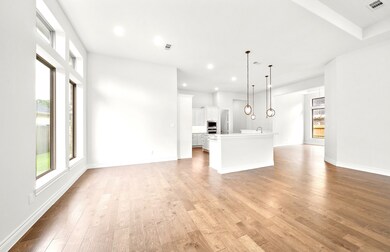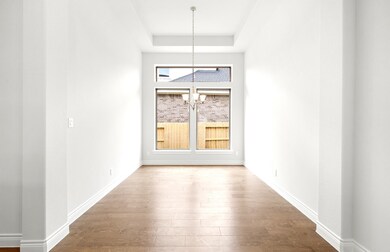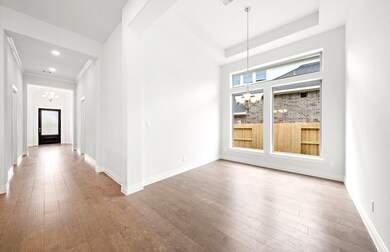
15265 Tree Swallow Ct Magnolia, TX 77354
Audubon NeighborhoodEstimated payment $3,596/month
Highlights
- New Construction
- Deck
- Wood Flooring
- Willie E. Williams Elementary School Rated A-
- Traditional Architecture
- 4-minute walk to Legacy Park
About This Home
1-story open concept home features an extended entry with 13’ ceilings. An expansive kitchen is the heart of this home, featuring abundant cabinet space, working island, and a high bar with seating. The large family room has a full wall of windows and an electric fireplace. The master bedroom boasts 13’ ceilings and a luxurious master bathroom which includes His and Hers sinks, centrally located tub, and a large walk-in closet. Covered patio overlooks the backyard.
Home Details
Home Type
- Single Family
Est. Annual Taxes
- $1,759
Year Built
- Built in 2025 | New Construction
Lot Details
- 7,957 Sq Ft Lot
- Northeast Facing Home
- Sprinkler System
- Side Yard
HOA Fees
- $154 Monthly HOA Fees
Parking
- 2 Car Attached Garage
- Tandem Garage
Home Design
- Traditional Architecture
- Brick Exterior Construction
- Slab Foundation
- Composition Roof
- Cement Siding
- Stone Siding
Interior Spaces
- 2,855 Sq Ft Home
- 1-Story Property
- Electric Fireplace
- Entrance Foyer
- Family Room Off Kitchen
- Breakfast Room
- Dining Room
- Home Office
- Utility Room
- Security System Owned
Kitchen
- Walk-In Pantry
- Oven
- Gas Cooktop
- Microwave
- Dishwasher
- Kitchen Island
- Disposal
Flooring
- Wood
- Carpet
- Tile
Bedrooms and Bathrooms
- 4 Bedrooms
- En-Suite Primary Bedroom
- Double Vanity
- Soaking Tub
- Bathtub with Shower
- Separate Shower
Outdoor Features
- Deck
- Covered patio or porch
Schools
- Audubon Elementary School
- Magnolia Parkway Junior High
- Magnolia High School
Utilities
- Central Heating and Cooling System
- Heating System Uses Gas
Community Details
- Lead Association Management Association, Phone Number (281) 857-6027
- Built by Ravenna Homes
- Audubon Subdivision
Map
Home Values in the Area
Average Home Value in this Area
Tax History
| Year | Tax Paid | Tax Assessment Tax Assessment Total Assessment is a certain percentage of the fair market value that is determined by local assessors to be the total taxable value of land and additions on the property. | Land | Improvement |
|---|---|---|---|---|
| 2024 | $1,759 | $58,000 | $58,000 | -- |
| 2023 | $916 | $58,000 | $58,000 | -- |
Property History
| Date | Event | Price | Change | Sq Ft Price |
|---|---|---|---|---|
| 07/14/2025 07/14/25 | For Sale | $614,900 | -- | $215 / Sq Ft |
Mortgage History
| Date | Status | Loan Amount | Loan Type |
|---|---|---|---|
| Closed | $0 | Credit Line Revolving |
Similar Homes in Magnolia, TX
Source: Houston Association of REALTORS®
MLS Number: 15317045
APN: 2218-04-00400
- 15261 Tree Swallow Ct
- 40028 Belted Kingfisher Ct
- 15510 Ringbell Way
- 15235 Tree Swallow Ct
- 15129 Wedgetail Way
- 15330 Legacy Park Way
- 15531 Vauxs Swift Ln
- 15698 Audubon Park Dr
- 15694 Audubon Park Dr
- 15678 Audubon Park Dr
- 15631 Audubon Park Dr
- 15686 Audubon Park Dr
- 40034 Red Crossbill Place
- 40026 Red Crossbill Place
- 15398 Ringbill Way
- 489 Audubons Shearwater Way
- 303 Prairie Warbler St
- 314 Prairie Warbler St
- 315 Prairie Warbler St
- 553 Red Eyed Vireo Ct
- 15646 Audubon Park Dr
- 15202 N Heron Heights Way
- 40538 Berylline Ln
- 40543 Berylline Ln
- 40634 Guillemont Ln
- 40391 Bay Warbler Way
- 40354 Bay Warbler Way
- 40350 Bay Warbler Way
- 15206 Falco Ln
- 40414 Gerygone Ln
- 144 Pine Bend Ct
- 14607 Blackbrush Manor
- 40530 Birch Shadows Ct
- 104 Pine Bend Ct
- 40518 Crisp Beech St
- 15062 High Rapids Ln
- 111 Cedar Elm Ct
- 131 Comber Rd
- 14866 Whistling Duck Ln
- 712 Autumn Lake Ln
