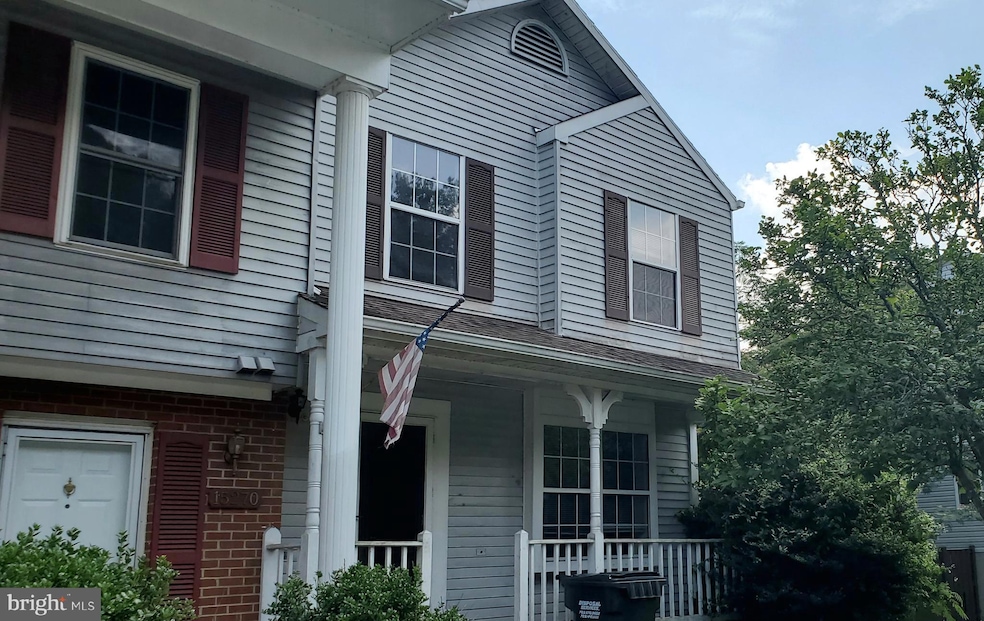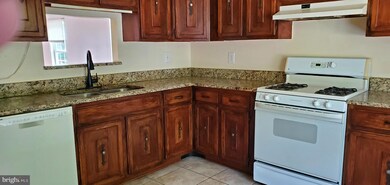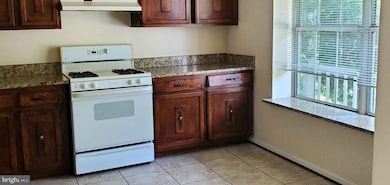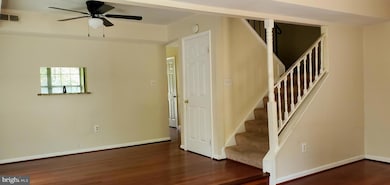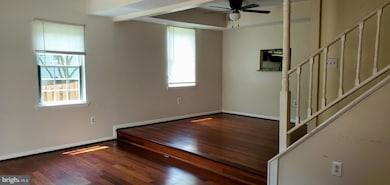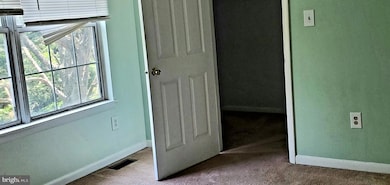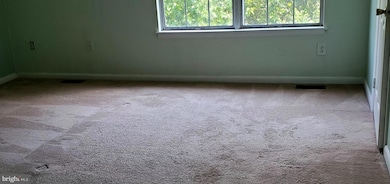15268 Cloverdale Rd Woodbridge, VA 22193
Ashdale Neighborhood
3
Beds
4
Baths
1,410
Sq Ft
3,049
Sq Ft Lot
Highlights
- Open Floorplan
- Traditional Architecture
- Wood Flooring
- Deck
- Backs to Trees or Woods
- Upgraded Countertops
About This Home
OVER SIZED, END UNIT, 2-LEVEL TOWNHOME...3 BEDROOM WITH 2 1/2 BATHROOMS...LARGE SPACIOUS KITCHEN WITH EATING SPACE...OPEN DINING/LIVING ROOM IDEAL FOR ENTERTAINING...UPSTAIRS LEVEL FEATURES 3 LARGE BEDROOMS..FULL BATH & WALK-IN CLOSET IN THE PRIMARY BEDROOM... PRIVATE BACKYARD...ASSIGNED PARKING 2 SPACES...WASHER AND DRYER.
Townhouse Details
Home Type
- Townhome
Est. Annual Taxes
- $3,249
Year Built
- Built in 1987
Lot Details
- 3,049 Sq Ft Lot
- Backs To Open Common Area
- Privacy Fence
- Backs to Trees or Woods
Home Design
- Traditional Architecture
- Slab Foundation
- Vinyl Siding
Interior Spaces
- 1,410 Sq Ft Home
- Property has 2 Levels
- Open Floorplan
- Ceiling Fan
- Living Room
- Dining Room
- Wood Flooring
Kitchen
- Eat-In Kitchen
- Gas Oven or Range
- Range Hood
- Dishwasher
- Upgraded Countertops
- Disposal
Bedrooms and Bathrooms
- 3 Bedrooms
- En-Suite Primary Bedroom
Laundry
- Laundry Room
- Stacked Washer and Dryer
Parking
- 2 Open Parking Spaces
- 2 Parking Spaces
- Parking Lot
Outdoor Features
- Deck
- Shed
- Porch
Utilities
- Forced Air Heating and Cooling System
- Vented Exhaust Fan
- Natural Gas Water Heater
Listing and Financial Details
- Residential Lease
- Security Deposit $2,300
- Tenant pays for frozen waterpipe damage, all utilities, gutter cleaning, lawn/tree/shrub care, light bulbs/filters/fuses/alarm care
- Rent includes trash removal
- No Smoking Allowed
- 12-Month Min and 24-Month Max Lease Term
- Available 7/17/25
- Assessor Parcel Number 8291-13-6006
Community Details
Overview
- Property has a Home Owners Association
- Dale City Subdivision
Pet Policy
- Pets allowed on a case-by-case basis
- Pet Deposit $500
Map
Source: Bright MLS
MLS Number: VAPW2098456
APN: 8291-13-6006
Nearby Homes
- 15279 Brazil Cir
- 14871 Cherrydale Dr
- 15048 Cherrydale Dr
- 15332 Ballerina Loop
- 15279 Ballerina Loop
- 3188 Barbeque Place
- 15013 Cardin Place
- 3179 Barbeque Place
- 3620 Chippendale Cir
- 15381 Bronco Way
- 14828 Anderson Ct
- 14853 Cloverdale Rd
- 14717 Barksdale St
- 15611 Bushey Dr
- 15623 Bushey Dr
- 3660 Serendipity Rd
- 3599 Wanda Ct
- 15615 Bushey Dr
- 3652 Knox Ct
- 14894 Cordell Ave
- 15131 Brickwood Dr
- 15315 Bronco Way
- 3484 Beale Ct
- 3632 Chippendale Cir
- 15372 Bronco Way
- 15333 Tina Ln
- 14745 Barksdale St
- 14734 Barksdale St
- 15720 Beau Ridge Dr
- 14434 Falmouth Dr
- 3389 Benbow Ct
- 14756 Delta Ct
- 3484 Lacrosse Ct
- 14386 Berkshire Dr
- 2868 Bowes Ln
- 3493 Forestdale Ave
- 15701 Palermo Terrace
- 15707 Palermo Terrace
- 15766 Nimes Ct
- 2701 Neabsco Common Place
