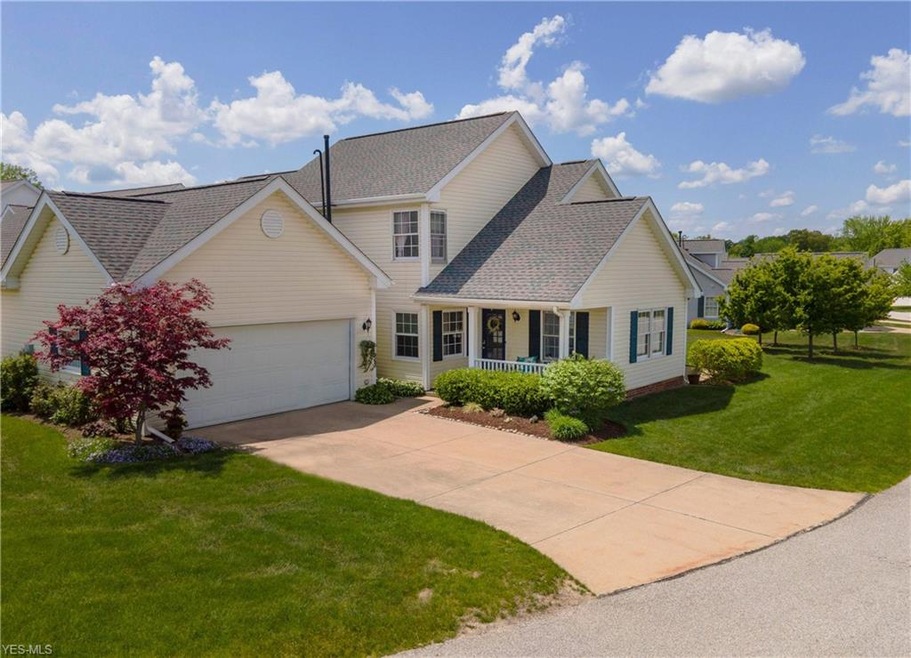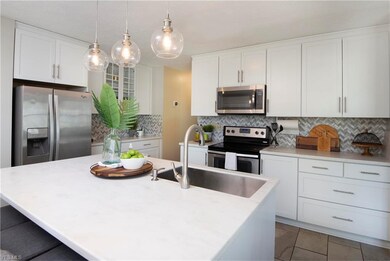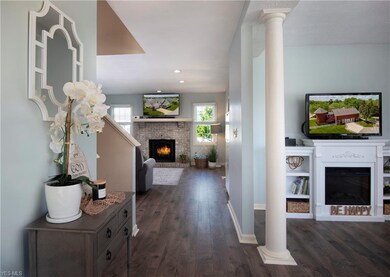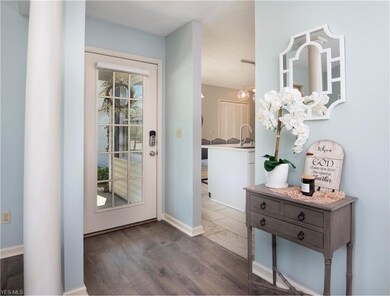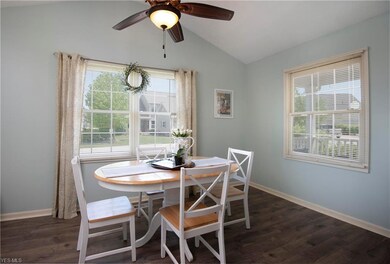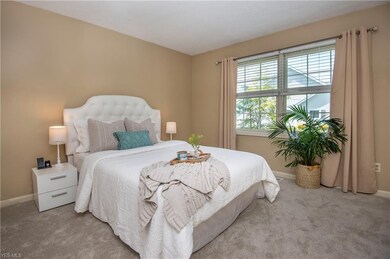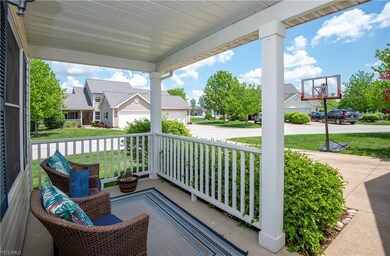
1527 Brighton Way Unit 1920 Broadview Heights, OH 44147
Highlights
- Cape Cod Architecture
- 1 Fireplace
- Community Pool
- North Royalton Middle School Rated A
- Corner Lot
- Tennis Courts
About This Home
As of July 2020New on the market! This 3 bedroom, 2-1/2 bath Cape Cod style condo is move in ready with fresh paint, new carpet and updated kitchen with Kraftmaid cabinetry, Corian countertops and an island with seating. It has a sweet front porch to enjoy reading or resting in the shade after work. The great room has a fireplace and vaulted ceiling with a glass sliding glass door out to a concrete patio. The master bedroom suite, master bath and laundry room are on the first floor with two more bedrooms and a full bath on the second floor. it has an attached large two car garage with storage above it plus a wide concrete driveway. You will find ample plush lawn areas outside the patio to lounge and play. Venture into the neighborhood to enjoy the MacIntosh Farms' pools, playgrounds and walking trail throughout the development. Additional parking is provided in the common areas. HVAC is managed by NEST technology. Rest comfortably with a Frontpoint Security System which includes Smartlocks and Window Sensors. Showings on Saturdays and Sundays only. Schedule right away!
Last Agent to Sell the Property
The Agency Cleveland Northcoast License #2017001235 Listed on: 05/26/2020

Property Details
Home Type
- Condominium
Est. Annual Taxes
- $3,796
Year Built
- Built in 1999
HOA Fees
- $185 Monthly HOA Fees
Home Design
- Cape Cod Architecture
- Asphalt Roof
- Vinyl Construction Material
Interior Spaces
- 1,758 Sq Ft Home
- 1.5-Story Property
- 1 Fireplace
Kitchen
- <<builtInOvenToken>>
- Range<<rangeHoodToken>>
- <<microwave>>
- Dishwasher
- Disposal
Bedrooms and Bathrooms
- 3 Bedrooms | 1 Main Level Bedroom
Laundry
- Dryer
- Washer
Parking
- 2 Car Attached Garage
- Garage Door Opener
Utilities
- Forced Air Heating and Cooling System
- Heating System Uses Gas
Additional Features
- Patio
- East Facing Home
Listing and Financial Details
- Assessor Parcel Number 585-10-341C
Community Details
Overview
- $40 Annual Maintenance Fee
- Maintenance fee includes Recreation
- Association fees include exterior building, landscaping, property management, recreation, snow removal
- Macintosh Farms Community
Amenities
- Common Area
Recreation
- Tennis Courts
- Community Playground
- Community Pool
- Park
Ownership History
Purchase Details
Home Financials for this Owner
Home Financials are based on the most recent Mortgage that was taken out on this home.Purchase Details
Home Financials for this Owner
Home Financials are based on the most recent Mortgage that was taken out on this home.Purchase Details
Home Financials for this Owner
Home Financials are based on the most recent Mortgage that was taken out on this home.Purchase Details
Home Financials for this Owner
Home Financials are based on the most recent Mortgage that was taken out on this home.Purchase Details
Home Financials for this Owner
Home Financials are based on the most recent Mortgage that was taken out on this home.Similar Homes in Broadview Heights, OH
Home Values in the Area
Average Home Value in this Area
Purchase History
| Date | Type | Sale Price | Title Company |
|---|---|---|---|
| Warranty Deed | $227,500 | Title Alliance Professionals | |
| Warranty Deed | $190,000 | Ohio Real Title | |
| Warranty Deed | $162,900 | Barristers Title Agency | |
| Warranty Deed | $146,000 | Resource Title Agency | |
| Warranty Deed | $165,000 | U S Title Agency Inc |
Mortgage History
| Date | Status | Loan Amount | Loan Type |
|---|---|---|---|
| Open | $182,000 | New Conventional | |
| Previous Owner | $130,320 | New Conventional | |
| Previous Owner | $131,400 | New Conventional | |
| Previous Owner | $168,300 | Stand Alone First | |
| Previous Owner | $35,000 | Credit Line Revolving | |
| Previous Owner | $13,000 | Credit Line Revolving | |
| Previous Owner | $80,000 | No Value Available |
Property History
| Date | Event | Price | Change | Sq Ft Price |
|---|---|---|---|---|
| 07/24/2020 07/24/20 | Sold | $227,500 | +5.8% | $129 / Sq Ft |
| 05/31/2020 05/31/20 | Pending | -- | -- | -- |
| 05/30/2020 05/30/20 | For Sale | $215,000 | +13.2% | $122 / Sq Ft |
| 06/08/2018 06/08/18 | Sold | $190,000 | -2.5% | $108 / Sq Ft |
| 05/18/2018 05/18/18 | Pending | -- | -- | -- |
| 05/04/2018 05/04/18 | For Sale | $194,900 | +2.6% | $111 / Sq Ft |
| 08/28/2017 08/28/17 | Off Market | $190,000 | -- | -- |
| 08/11/2017 08/11/17 | For Sale | $194,900 | +19.6% | $111 / Sq Ft |
| 09/17/2015 09/17/15 | Sold | $162,900 | 0.0% | $93 / Sq Ft |
| 09/14/2015 09/14/15 | Pending | -- | -- | -- |
| 06/24/2015 06/24/15 | For Sale | $162,900 | +11.6% | $93 / Sq Ft |
| 02/11/2013 02/11/13 | Sold | $146,000 | -2.6% | $83 / Sq Ft |
| 01/14/2013 01/14/13 | Pending | -- | -- | -- |
| 10/30/2012 10/30/12 | For Sale | $149,900 | -- | $85 / Sq Ft |
Tax History Compared to Growth
Tax History
| Year | Tax Paid | Tax Assessment Tax Assessment Total Assessment is a certain percentage of the fair market value that is determined by local assessors to be the total taxable value of land and additions on the property. | Land | Improvement |
|---|---|---|---|---|
| 2024 | $5,710 | $92,750 | $10,220 | $82,530 |
| 2023 | $5,286 | $79,630 | $6,690 | $72,940 |
| 2022 | $5,252 | $79,630 | $6,690 | $72,940 |
| 2021 | $5,332 | $79,630 | $6,690 | $72,940 |
| 2020 | $3,905 | $55,760 | $5,570 | $50,190 |
| 2019 | $3,796 | $159,300 | $15,900 | $143,400 |
| 2018 | $3,642 | $55,760 | $5,570 | $50,190 |
| 2017 | $3,624 | $51,110 | $5,920 | $45,190 |
| 2016 | $3,451 | $51,110 | $5,920 | $45,190 |
| 2015 | $3,813 | $51,110 | $5,920 | $45,190 |
| 2014 | $3,813 | $57,260 | $5,740 | $51,520 |
Agents Affiliated with this Home
-
Karen Hillman

Seller's Agent in 2020
Karen Hillman
The Agency Cleveland Northcoast
(440) 773-3181
1 in this area
53 Total Sales
-
Laurie Chervenic

Buyer's Agent in 2020
Laurie Chervenic
Keller Williams Chervenic Rlty
(330) 990-7980
8 in this area
237 Total Sales
-
Diane Weseloh

Seller's Agent in 2018
Diane Weseloh
Keller Williams Elevate
(216) 440-0432
43 in this area
605 Total Sales
-
Suzanne Lambert

Seller's Agent in 2015
Suzanne Lambert
Howard Hanna
(440) 364-4545
85 in this area
494 Total Sales
-
Jennifer Herron-Underwood

Buyer's Agent in 2015
Jennifer Herron-Underwood
Howard Hanna
(440) 371-2862
257 Total Sales
-
Michelle Green

Seller's Agent in 2013
Michelle Green
Russell Real Estate Services
(440) 342-0269
7 in this area
195 Total Sales
Map
Source: MLS Now
MLS Number: 4190364
APN: 585-10-341C
- 1225 Cloverberry Ct
- 283 Prestwick Dr
- 100 Hartford Ct
- 233 Lexington Cir
- 9990 Broadview Rd
- 390 Norwich Dr
- 126 Turnberry Crossing
- 1450 W Edgerton Rd
- 215 Prestwick Dr
- 433 Bordeaux Blvd
- 456 Bordeaux Blvd
- 97 Heartland Cir
- 271 Preston Ln
- 3714 Braemar Dr
- 1435 Durham Dr
- 1741 Hamilton Dr
- 9965 Hidden Hollow Trail
- 4394 Brookhaven Dr
- 9790 Hidden Hollow Trail
- 420 Wakefield Run Blvd
