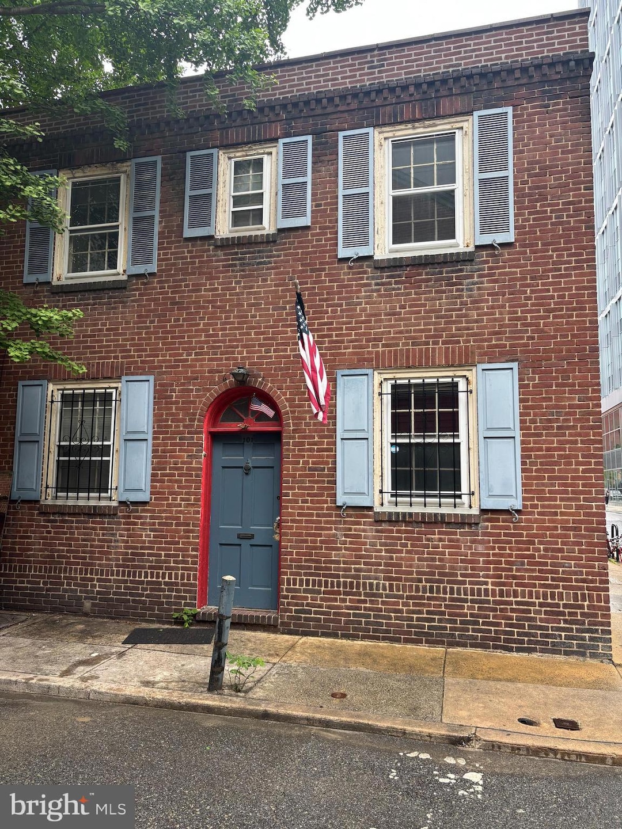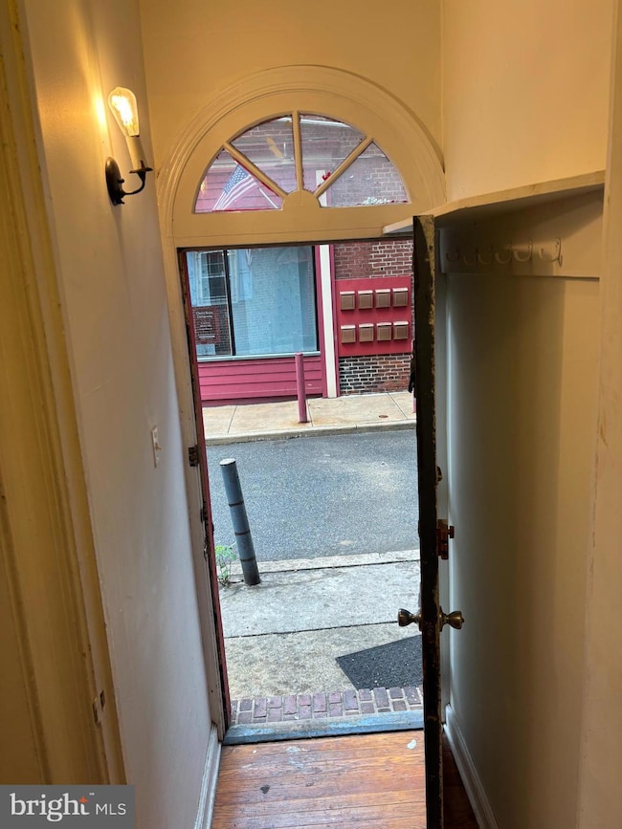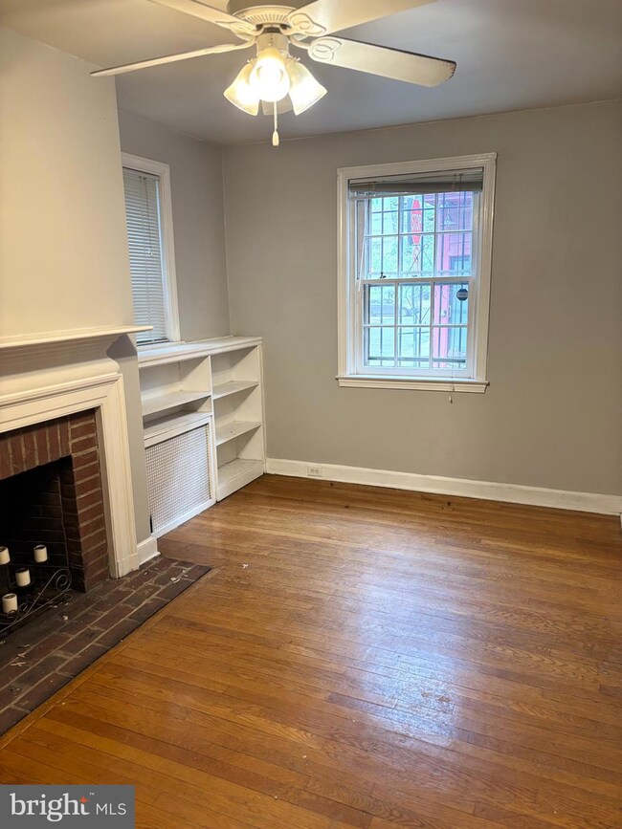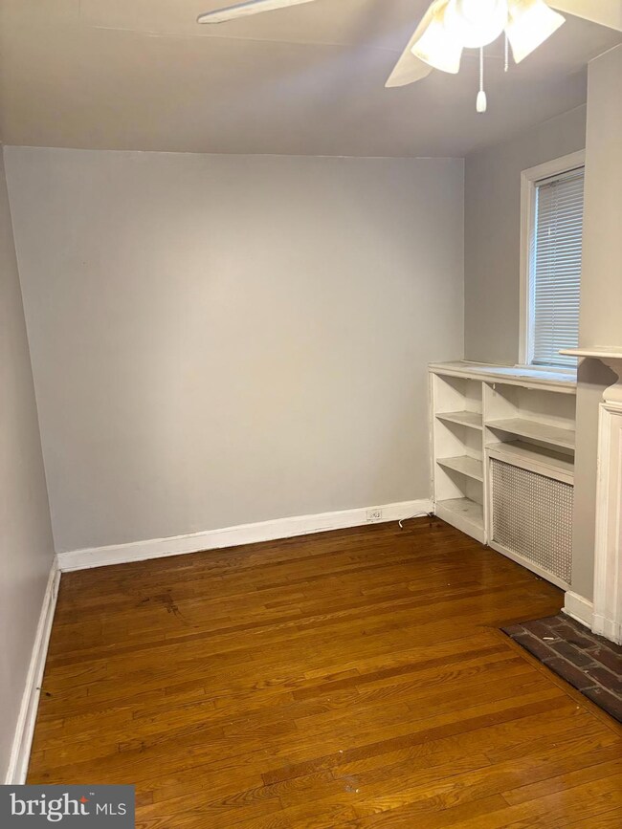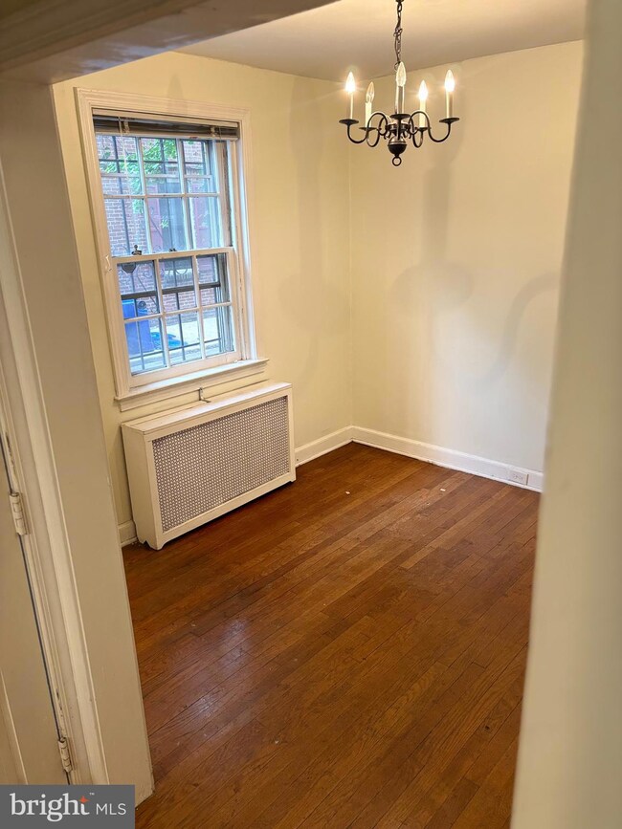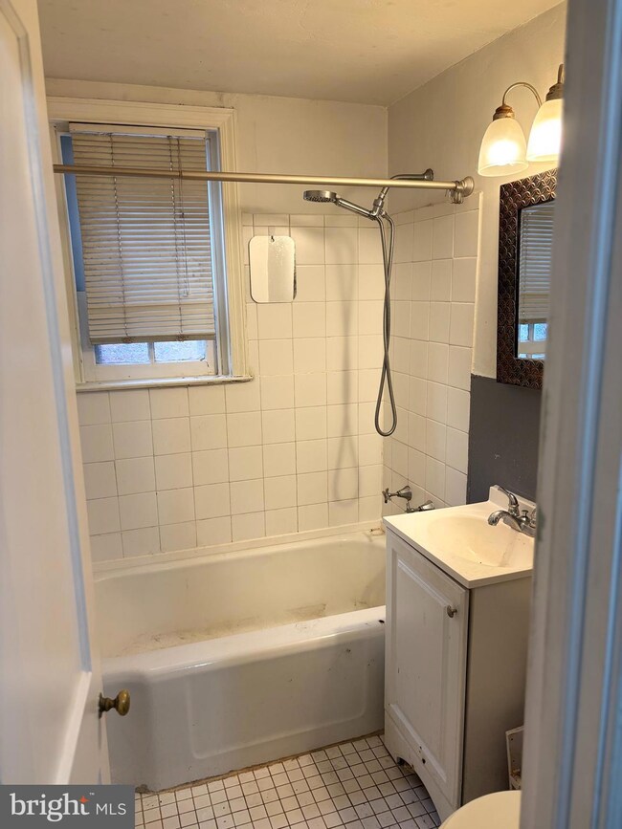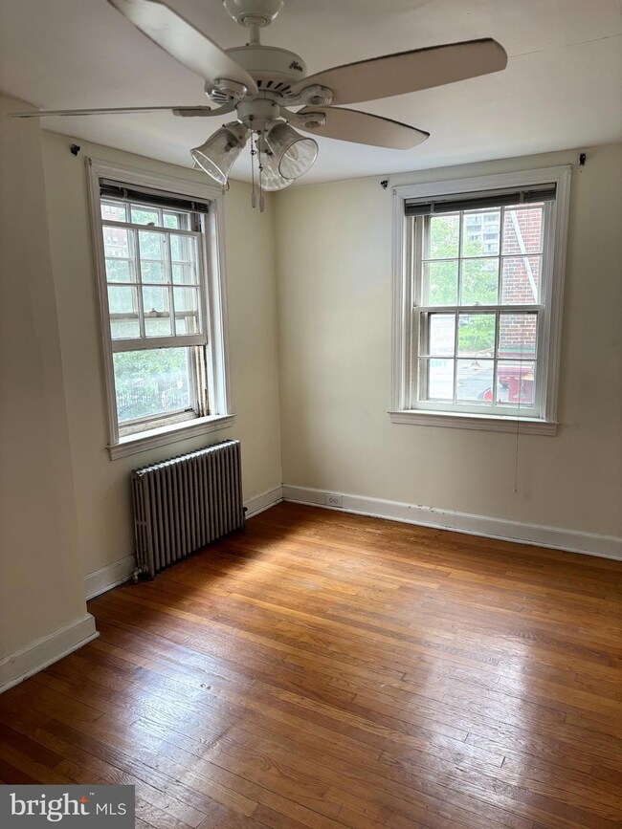
1527 Cherry St Philadelphia, PA 19102
Logan Square NeighborhoodHighlights
- Colonial Architecture
- 5-minute walk to 15Th Street
- Built-In Features
- 1 Fireplace
- No HOA
- 3-minute walk to Love Park
About This Home
As of July 2025Historic Charm & Timeless Legacy on a Beautiful Tree-Lined Street - 1527 cherry St AKA 101 N Mole.
Steeped in history and cherished by the same family for decades, this distinguished landmark offers a rare glimpse into the past while providing modern-day comfort. Nestled on a picturesque tree-lined street, the home showcases elegant hardwood floors, built-ins in the living room, and a charming fireplace that adds warmth and character.
Over the years, this property has served as a well-maintained rental home, offering both stability and income potential. A cedar closet in the basement adds an extra touch of thoughtful craftsmanship, while the private courtyard creates an inviting space for relaxation or entertaining.
With its rich legacy, stunning architecture, and investment potential, this home is a true gem. Don’t miss the chance to become part of its storied history!
This property has been used as a rental for many years. Sold in “as-is” condition and subject to Bank Committee Approval
Buyer's agent are responsible for confirming property tax.
Last Agent to Sell the Property
BHHS Fox & Roach-Center City Walnut License #0894557 Listed on: 05/20/2025

Townhouse Details
Home Type
- Townhome
Est. Annual Taxes
- $7,262
Year Built
- Built in 1930
Lot Details
- 702 Sq Ft Lot
- Lot Dimensions are 18.00 x 39.00
Home Design
- Colonial Architecture
- Brick Foundation
- Concrete Perimeter Foundation
- Masonry
Interior Spaces
- 900 Sq Ft Home
- Property has 2 Levels
- Built-In Features
- 1 Fireplace
- Unfinished Basement
Bedrooms and Bathrooms
- 2 Bedrooms
- 1 Full Bathroom
Utilities
- Window Unit Cooling System
- Radiator
- Natural Gas Water Heater
Community Details
- No Home Owners Association
- Logan Square Subdivision
Listing and Financial Details
- Tax Lot 106
- Assessor Parcel Number 083030010
Ownership History
Purchase Details
Similar Homes in Philadelphia, PA
Home Values in the Area
Average Home Value in this Area
Purchase History
| Date | Type | Sale Price | Title Company |
|---|---|---|---|
| Deed | -- | -- |
Property History
| Date | Event | Price | Change | Sq Ft Price |
|---|---|---|---|---|
| 07/07/2025 07/07/25 | Sold | $430,000 | +1.2% | $478 / Sq Ft |
| 06/03/2025 06/03/25 | Pending | -- | -- | -- |
| 05/20/2025 05/20/25 | For Sale | $425,000 | -- | $472 / Sq Ft |
Tax History Compared to Growth
Tax History
| Year | Tax Paid | Tax Assessment Tax Assessment Total Assessment is a certain percentage of the fair market value that is determined by local assessors to be the total taxable value of land and additions on the property. | Land | Improvement |
|---|---|---|---|---|
| 2025 | $6,617 | $518,800 | $103,760 | $415,040 |
| 2024 | $6,617 | $518,800 | $103,760 | $415,040 |
| 2023 | $6,617 | $472,700 | $94,540 | $378,160 |
| 2022 | $4,136 | $472,700 | $94,540 | $378,160 |
| 2021 | $4,136 | $0 | $0 | $0 |
| 2020 | $4,136 | $0 | $0 | $0 |
| 2019 | $4,003 | $0 | $0 | $0 |
| 2018 | $3,917 | $0 | $0 | $0 |
| 2017 | $3,917 | $0 | $0 | $0 |
| 2016 | $3,917 | $0 | $0 | $0 |
| 2015 | $3,749 | $0 | $0 | $0 |
| 2014 | -- | $279,800 | $34,889 | $244,911 |
| 2012 | -- | $40,000 | $19,990 | $20,010 |
Agents Affiliated with this Home
-
Beth Moylan

Seller's Agent in 2025
Beth Moylan
BHHS Fox & Roach
(267) 246-9870
2 in this area
57 Total Sales
-
Patrick Conway

Seller Co-Listing Agent in 2025
Patrick Conway
BHHS Fox & Roach
(215) 266-1537
1 in this area
324 Total Sales
-
Phanerrica Muhammad

Buyer's Agent in 2025
Phanerrica Muhammad
Compass RE
(215) 680-1151
4 in this area
102 Total Sales
Map
Source: Bright MLS
MLS Number: PAPH2484820
APN: 083030010
- 105 N Mole St
- 106 N Mole St
- 113 N Mole St
- 108 N Mole St
- 114 N Mole St
- 1522 24 Race St Unit 1
- 1600 Arch St Unit 1111
- 1600 Arch St Unit 1621
- 1600 18 Arch St Unit 1706
- 1600 18 Arch St Unit 1801
- 1600 18 Arch St Unit 716
- 1600 18 Arch St Unit 915
- 1600 18 Arch St Unit 1116
- 1600 18 Arch St Unit 820
- 1600 18 Arch St Unit 904
- 1600 18 Arch St Unit 1407
- 1600-18 Arch St Unit 618
- 1228 32 Arch St Unit 2B
- 1228 32 Arch St Unit 8A
- 50 S 16th St Unit 5101
