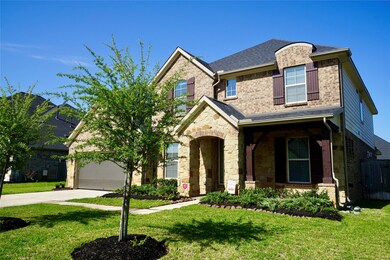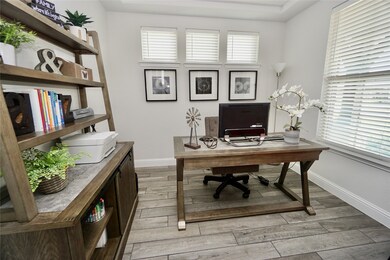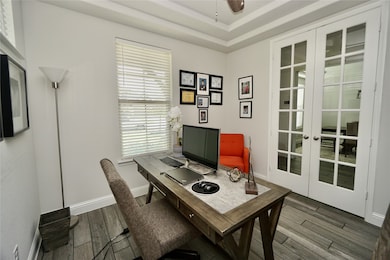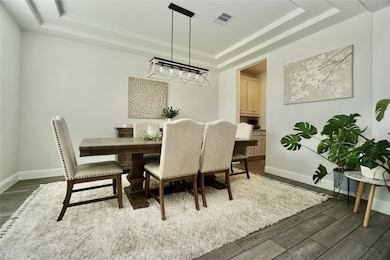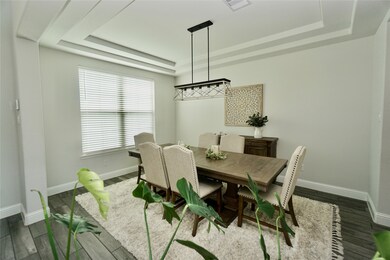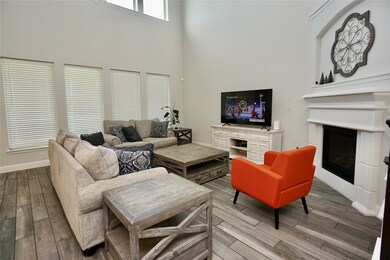Highlights
- High Ceiling
- Community Pool
- 2 Car Attached Garage
- Bryant Elementary School Rated A
- Double Convection Oven
- Wet Bar
About This Home
Welcome to this STUNNING home located in Young Ranch. This home features 4 spacious bedrooms, 3.5 bathrooms, two stories and attached 2-car garage. The open floorplan of this home is very functional and convenient, perfect for entertaining! Enjoy your chef’s kitchen, loaded with upgrades. Features include upgraded white cabinetry, a sprawling island with Granite countertops, stylish backsplash, stainless steel appliances, pendant lighting, and a breakfast bar. The living room sits adjacent to the kitchen with tile wood-look flooring, bright windows, modern ceiling fan & open to the breakfast room- this is the PLACE for making memories! Large home with an office. Upstairs game room. Lovely primary suite downstairs with a massive walk-in closet and spa-inspired ensuite bathroom. The backyard has been well-maintained and provides plenty of green space for all of your outdoor living wants! Also home has a full house filter system with alkaline water in the kitchen.
Home Details
Home Type
- Single Family
Est. Annual Taxes
- $15,658
Year Built
- Built in 2020
Lot Details
- 9,561 Sq Ft Lot
Parking
- 2 Car Attached Garage
Interior Spaces
- 3,339 Sq Ft Home
- 2-Story Property
- Wet Bar
- Crown Molding
- High Ceiling
- Free Standing Fireplace
Kitchen
- Double Convection Oven
- Gas Cooktop
- <<microwave>>
- Dishwasher
- Disposal
Flooring
- Carpet
- Tile
Bedrooms and Bathrooms
- 4 Bedrooms
Laundry
- Dryer
- Washer
Home Security
- Prewired Security
- Fire and Smoke Detector
- Fire Sprinkler System
Schools
- Bryant Elementary School
- Woodcreek Junior High School
- Katy High School
Utilities
- Central Heating and Cooling System
- Heating System Uses Gas
Listing and Financial Details
- Property Available on 4/30/25
- Long Term Lease
Community Details
Overview
- Young Ranch Sec 8 Subdivision
Recreation
- Community Pool
Pet Policy
- Call for details about the types of pets allowed
- Pet Deposit Required
Map
Source: Houston Association of REALTORS®
MLS Number: 84210508
APN: 9800-08-004-0170-914
- 1806 Bridge Gate Ln
- 29026 Dunbrook Meadows Ln
- 1718 Pepper Grove Ln
- 29035 Nectar Island Ln
- 1810 Evergreen Bay Ln
- 2114 Partridgeberry Ln
- 2014 Taylor Marie Trail
- 2122 Rosybill Dr
- 2130 Taylor Marie Trail
- 1831 Golden Cape Dr
- 2131 BlossoMcRown Dr
- 28946 Parker Ridge Dr
- 1819 Bending Willow Ln
- 29306 Lovegrass Ct
- 1926 Kingston Meadow Ln
- 28930 Parker Ridge Dr
- 2146 Coyote Run Dr
- 1315 Jadestone View Ln
- 2302 Taylor Marie Trail
- 1611 Carriage Oaks Ln
- 2035 Taylor Marie Trail
- 2030 Taylor Marie Trail
- 2010 Taylor Marie Trail
- 2130 Coyote Run Dr
- 1315 Jadestone View Ln
- 28419 Aubrey Orchard Ln
- 28422 Aubrey Orchard Ln
- 29302 Wood Lily Dr
- 28522 Buffalo Fork Ln
- 28319 Aperture Ct
- 28639 Cranford Sage Ln
- 28634 Cranford Sage Ln
- 2506 Alder Wood Ln
- 28522 Cabrera Hill Ln
- 1618 Dominion Heights Ln
- 29838 Norwood Canyon Ln
- 2614 Misty Laurel Ct
- 29655 Jordan Crossing Blvd
- 29910 Cherry Sage Ln
- 2718 Misty Laurel Ct

