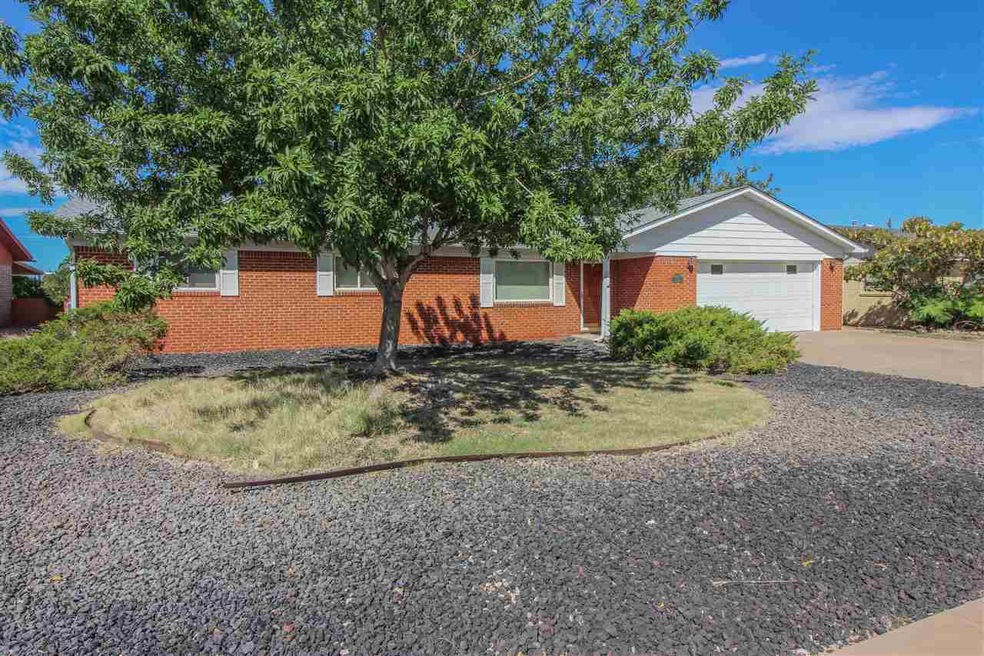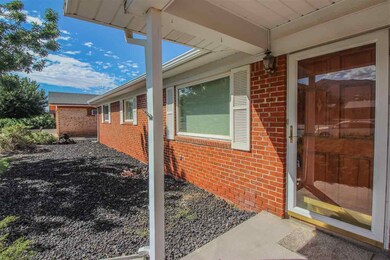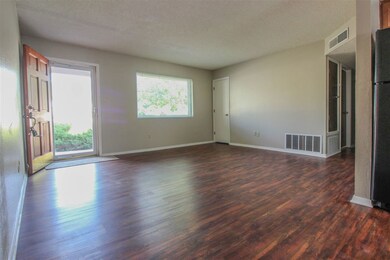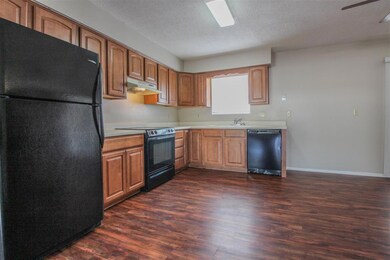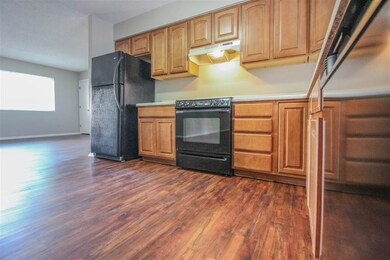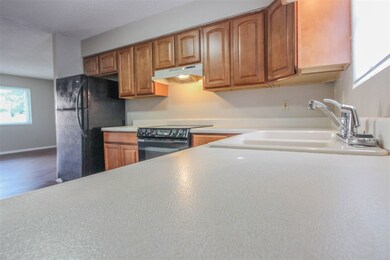
1527 Scenic Dr Alamogordo, NM 88310
Highlights
- Covered patio or porch
- Brick Veneer
- Landscaped with Trees
- Eat-In Kitchen
- <<tubWithShowerToken>>
- Shed
About This Home
As of December 2023Super nice home with fresh remodeling to include flooring, paint and a brand new roof! The floor plan hosts the kitchen centrally located between the living room and den/dining room complete with wood burning fireplace with gas starter. Tasteful and bright with 4 beds/2 baths at one end w/ a half bath off the laundry room for company. Enjoy the outdoors on the screened in porch and the huge backyard is ready for activities. With a 2 car garage, refrigerated air and pretty mountain views this home is ready!
Last Agent to Sell the Property
Future Real Estate License #19579&19983&20219&20261 Listed on: 09/22/2017
Last Buyer's Agent
Shawn Oswalt
ERA Simmons Real Estate License #18306
Home Details
Home Type
- Single Family
Est. Annual Taxes
- $1,544
Year Built
- Built in 1973
Lot Details
- Desert faces the front of the property
- Landscaped with Trees
- Grass Covered Lot
Home Design
- Brick Veneer
- Shingle Roof
Interior Spaces
- 1,559 Sq Ft Home
- 1-Story Property
- Ceiling Fan
- Window Treatments
- Washer
Kitchen
- Eat-In Kitchen
- Electric Oven or Range
- <<selfCleaningOvenToken>>
- Dishwasher
Bedrooms and Bathrooms
- 4 Bedrooms
- 2.5 Bathrooms
- <<tubWithShowerToken>>
- Shower Only
Parking
- 2 Car Attached Garage
- Garage Door Opener
Outdoor Features
- Covered patio or porch
- Shed
Utilities
- Refrigerated Cooling System
- Forced Air Heating System
- Vented Exhaust Fan
- Water Softener
Listing and Financial Details
- Assessor Parcel Number R018067
Ownership History
Purchase Details
Home Financials for this Owner
Home Financials are based on the most recent Mortgage that was taken out on this home.Purchase Details
Purchase Details
Home Financials for this Owner
Home Financials are based on the most recent Mortgage that was taken out on this home.Similar Homes in Alamogordo, NM
Home Values in the Area
Average Home Value in this Area
Purchase History
| Date | Type | Sale Price | Title Company |
|---|---|---|---|
| Warranty Deed | -- | None Listed On Document | |
| Quit Claim Deed | -- | None Listed On Document | |
| Warranty Deed | -- | None Available |
Mortgage History
| Date | Status | Loan Amount | Loan Type |
|---|---|---|---|
| Open | $189,488 | VA | |
| Previous Owner | $116,110 | VA | |
| Previous Owner | $127,176 | VA |
Property History
| Date | Event | Price | Change | Sq Ft Price |
|---|---|---|---|---|
| 12/20/2023 12/20/23 | Sold | -- | -- | -- |
| 10/28/2023 10/28/23 | For Sale | $185,500 | 0.0% | $115 / Sq Ft |
| 10/22/2023 10/22/23 | Pending | -- | -- | -- |
| 10/18/2023 10/18/23 | For Sale | $185,500 | +48.4% | $115 / Sq Ft |
| 12/08/2017 12/08/17 | Sold | -- | -- | -- |
| 11/04/2017 11/04/17 | Pending | -- | -- | -- |
| 09/22/2017 09/22/17 | For Sale | $125,000 | -- | $80 / Sq Ft |
Tax History Compared to Growth
Tax History
| Year | Tax Paid | Tax Assessment Tax Assessment Total Assessment is a certain percentage of the fair market value that is determined by local assessors to be the total taxable value of land and additions on the property. | Land | Improvement |
|---|---|---|---|---|
| 2024 | $1,544 | $60,790 | $9,047 | $51,743 |
| 2023 | $1,083 | $41,896 | $5,000 | $36,896 |
| 2022 | $1,059 | $40,676 | $5,000 | $35,676 |
| 2021 | $1,040 | $39,491 | $5,151 | $34,340 |
| 2020 | $1,040 | $39,491 | $5,151 | $34,340 |
| 2019 | $1,026 | $38,717 | $5,050 | $33,667 |
| 2018 | $999 | $38,333 | $4,933 | $33,397 |
| 2017 | $761 | $37,130 | $4,810 | $32,316 |
| 2016 | $738 | $36,402 | $0 | $0 |
| 2015 | $720 | $35,688 | $0 | $0 |
| 2014 | -- | $34,987 | $4,533 | $30,454 |
Agents Affiliated with this Home
-
Anastasia Kviatkivska

Seller's Agent in 2023
Anastasia Kviatkivska
Coldwell Banker Sudderth Nelson
(575) 437-1137
90 Total Sales
-
ELLIE SMITH
E
Buyer's Agent in 2023
ELLIE SMITH
Future Real Estate
(715) 966-6398
95 Total Sales
-
Justin Munoz

Seller's Agent in 2017
Justin Munoz
Future Real Estate
(575) 921-7002
16 Total Sales
-
Marianne Munoz

Seller Co-Listing Agent in 2017
Marianne Munoz
Future Real Estate
(575) 921-7008
127 Total Sales
-
S
Buyer's Agent in 2017
Shawn Oswalt
ERA Simmons Real Estate
Map
Source: Otero County Association of REALTORS®
MLS Number: 157333
APN: R018067
- 1805 Crescent Dr
- 3001 Los Robles
- 2802 15th St
- 3009 15th St
- 2809 Carmel Dr
- 1805 Juniper Dr
- 1905 Crescent Dr
- 3033 Los Robles
- 2352 Apache Ln
- 2350 Union Ave
- 3030 Del Prado
- 3017 Del Sur
- 2313 Rancho Ln
- 1349 Mckinley Ave
- 3126 Stonecliff
- 1338 Mckinley Ave
- 1413 Juniper Dr
- 1332 Mckinley Ave
- 2324 Apache Ln
- 1324 Mckinley Ave
