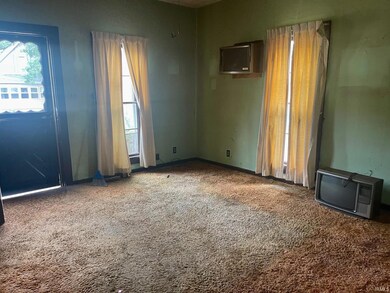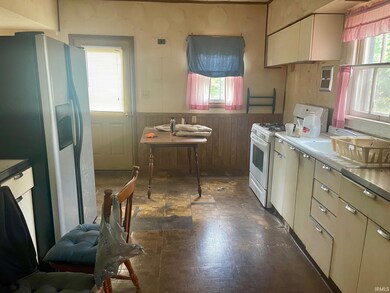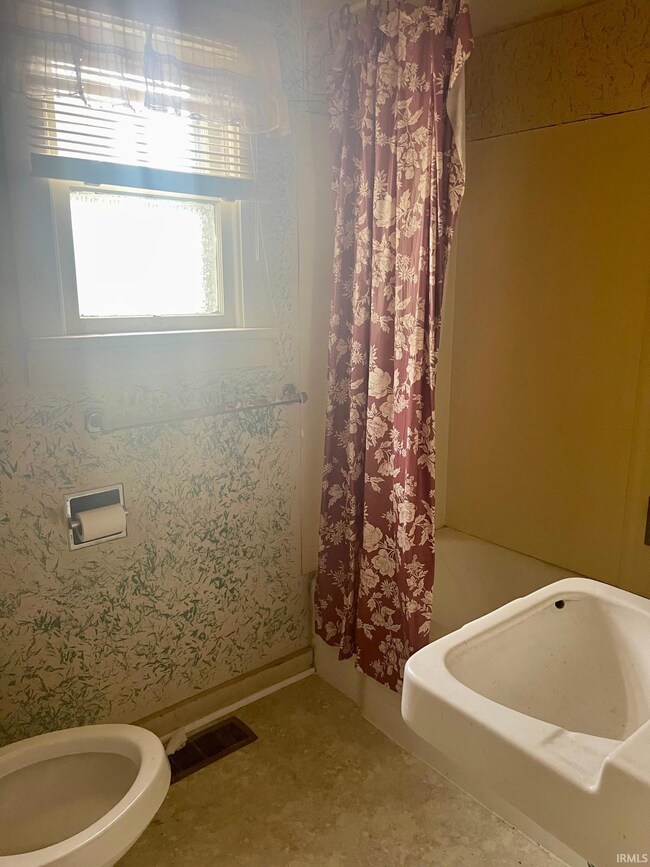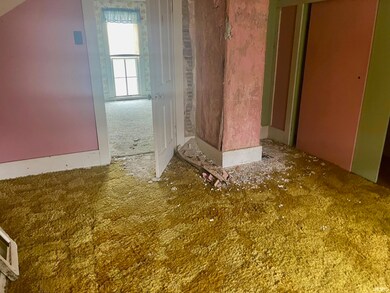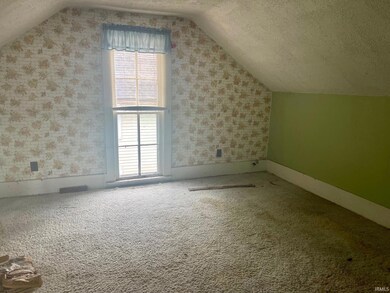
1528 Canfield St Huntington, IN 46750
Highlights
- Traditional Architecture
- Eat-In Kitchen
- Carpet
- Porch
- Forced Air Heating System
- 4-minute walk to Memorial Park
About This Home
As of June 2025Online Only Real Estate Auction - To bid and view all terms and conditions go to HoosierAuctions.com. Bidding ends on Monday, October 28th at 6:00pm. Take advantage of this fantastic investment opportunity with this 3 bedroom, 1 bath Northside beauty. Large living room opens to the kitchen with main level bedroom, bathroom & laundry. Upper level has 2 nice bedrooms. Recent improvements include new vinyl siding and metal roof.
Last Agent to Sell the Property
Hoosier Real Estate Group Brokerage Phone: 260-356-5505 Listed on: 09/28/2024
Last Buyer's Agent
Hoosier Real Estate Group Brokerage Phone: 260-356-5505 Listed on: 09/28/2024
Home Details
Home Type
- Single Family
Est. Annual Taxes
- $244
Year Built
- Built in 1918
Lot Details
- 7,920 Sq Ft Lot
- Lot Dimensions are 60 x 132
- Property is zoned R1
Home Design
- Traditional Architecture
- Metal Roof
- Vinyl Construction Material
Interior Spaces
- 1,080 Sq Ft Home
- 2-Story Property
- Crawl Space
Kitchen
- Eat-In Kitchen
- Gas Oven or Range
- Laminate Countertops
Flooring
- Carpet
- Vinyl
Bedrooms and Bathrooms
- 3 Bedrooms
- 1 Full Bathroom
Laundry
- Laundry on main level
- Electric Dryer Hookup
Schools
- Flint Springs Elementary School
- Crestview Middle School
- Huntington North High School
Utilities
- Forced Air Heating System
- Heating System Uses Gas
Additional Features
- Porch
- Suburban Location
Community Details
- Kintz Subdivision
Listing and Financial Details
- Assessor Parcel Number 35-05-10-400-573.500-005
Ownership History
Purchase Details
Home Financials for this Owner
Home Financials are based on the most recent Mortgage that was taken out on this home.Purchase Details
Home Financials for this Owner
Home Financials are based on the most recent Mortgage that was taken out on this home.Similar Home in Huntington, IN
Home Values in the Area
Average Home Value in this Area
Purchase History
| Date | Type | Sale Price | Title Company |
|---|---|---|---|
| Warranty Deed | -- | None Listed On Document | |
| Warranty Deed | -- | None Listed On Document | |
| Warranty Deed | $30,000 | None Listed On Document |
Mortgage History
| Date | Status | Loan Amount | Loan Type |
|---|---|---|---|
| Open | $132,554 | New Conventional |
Property History
| Date | Event | Price | Change | Sq Ft Price |
|---|---|---|---|---|
| 06/16/2025 06/16/25 | Sold | $135,000 | 0.0% | $125 / Sq Ft |
| 05/16/2025 05/16/25 | Pending | -- | -- | -- |
| 05/16/2025 05/16/25 | For Sale | $135,000 | +350.0% | $125 / Sq Ft |
| 11/14/2024 11/14/24 | Sold | $30,000 | 0.0% | $28 / Sq Ft |
| 11/03/2024 11/03/24 | Pending | -- | -- | -- |
| 11/03/2024 11/03/24 | Price Changed | $30,000 | +2900.0% | $28 / Sq Ft |
| 09/28/2024 09/28/24 | For Sale | $1,000 | -- | $1 / Sq Ft |
Tax History Compared to Growth
Tax History
| Year | Tax Paid | Tax Assessment Tax Assessment Total Assessment is a certain percentage of the fair market value that is determined by local assessors to be the total taxable value of land and additions on the property. | Land | Improvement |
|---|---|---|---|---|
| 2024 | $244 | $79,900 | $12,000 | $67,900 |
| 2023 | -- | $70,400 | $12,000 | $58,400 |
| 2022 | $0 | $64,600 | $12,000 | $52,600 |
| 2021 | $0 | $61,900 | $12,000 | $49,900 |
| 2020 | $0 | $57,100 | $12,000 | $45,100 |
| 2019 | $0 | $52,600 | $12,000 | $40,600 |
| 2018 | $0 | $50,100 | $12,000 | $38,100 |
| 2017 | $0 | $49,900 | $12,000 | $37,900 |
| 2016 | -- | $47,400 | $12,000 | $35,400 |
| 2014 | -- | $45,600 | $12,000 | $33,600 |
| 2013 | -- | $46,300 | $12,000 | $34,300 |
Agents Affiliated with this Home
-
Erin Toll
E
Seller's Agent in 2025
Erin Toll
Hoosier Real Estate Group
96 Total Sales
-
Joel Buzzard

Seller's Agent in 2024
Joel Buzzard
Hoosier Real Estate Group
(260) 224-0297
110 Total Sales
Map
Source: Indiana Regional MLS
MLS Number: 202437659
APN: 35-05-10-400-573.500-005
- 636 Division St
- 805 E Tipton St
- TBD 200 North St
- 1229 Byron St
- 849 Woodlawn St
- 1660 Green Acre Dr
- 735 Ruth St
- 1348 Guilford St
- 857 Byron St
- 744 First St
- 735 Wilkerson St
- 461 Himes St
- 1504 N Jefferson St
- 508 E Market St
- 420 Himes St
- 521 First St
- 524 Byron St
- 1340 N Mishler Rd
- 503 E Franklin St
- 419 2nd St

