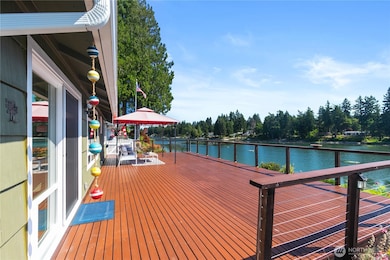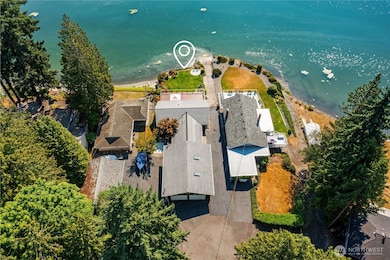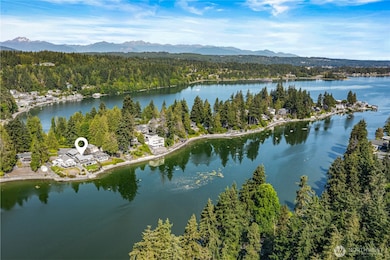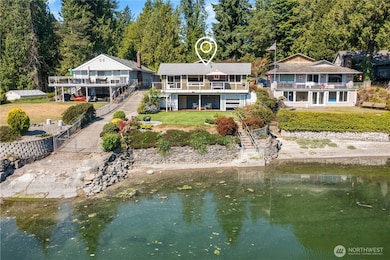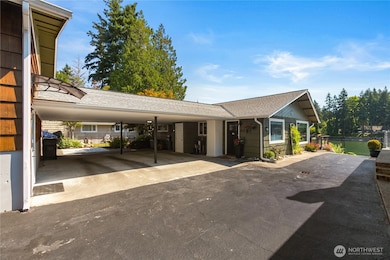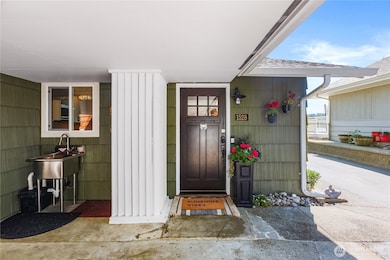
$799,000
- 3 Beds
- 2.5 Baths
- 2,727 Sq Ft
- 6441 Holland Rd NW
- Bremerton, WA
Delightful Peaceful setting with 3 br 2,5 bath unique floorplan. Lovely 1AC property with tranquil water POND feature w/ Koi greets you on a beautifully landscaped paradise! A Large Primary on main floor w/ gorgeous primary Bath & walk in closet, upper level features 2 bedrooms with Vaulted ceilings and a loft over looking 2 story entrance with Grand Staircase. French Doors lead to Private Deck
Kathy Berndtson John L. Scott, Inc.

