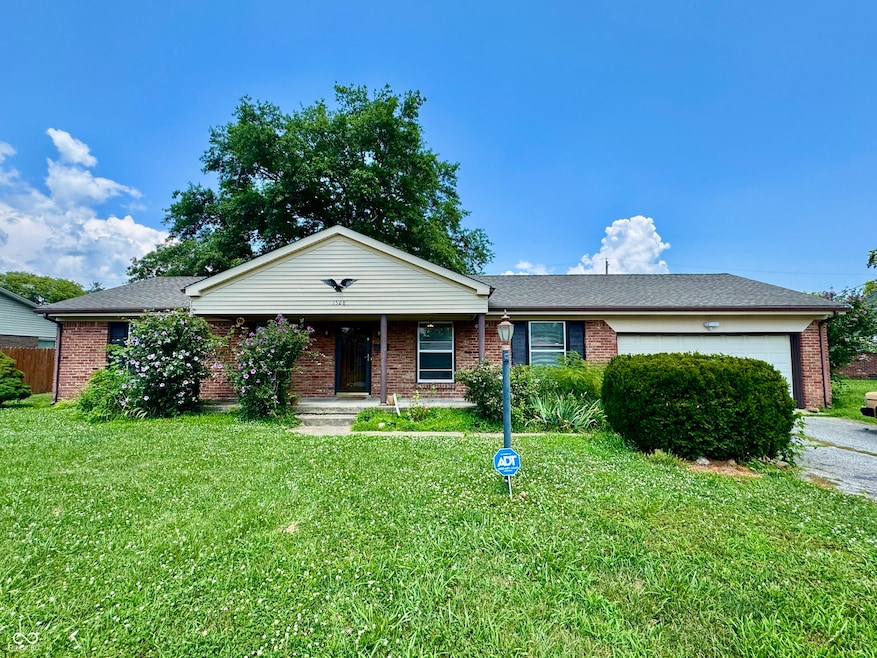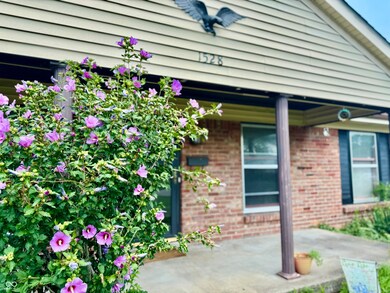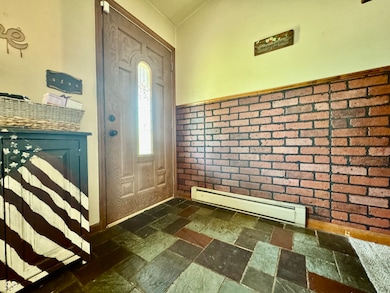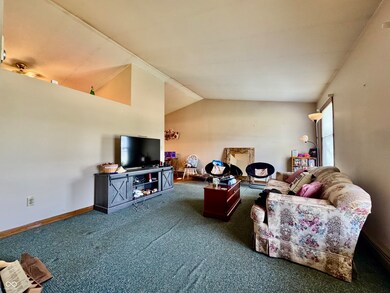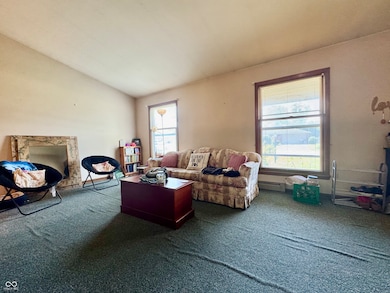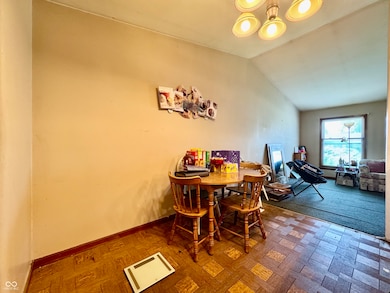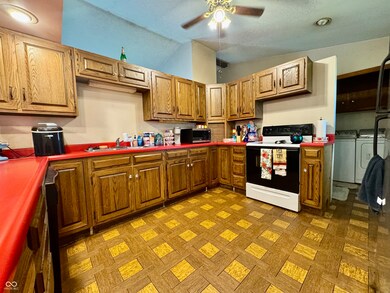
1528 W Lakeview Dr Seymour, IN 47274
Estimated payment $1,254/month
Highlights
- Vaulted Ceiling
- No HOA
- Combination Kitchen and Dining Room
- Ranch Style House
- 2 Car Attached Garage
- Baseboard Heating
About This Home
Endless Potential! This solid all-brick ranch offers the perfect canvas to make your own. Featuring three bedrooms and one and a half bathrooms, this home also includes both a spacious living room and a cozy family room complete with a fireplace-Equipped with window units and baseboard heat, it's ready for your finishing touches. With a little TLC, you'll unlock instant equity and turn this into a true gem. Don't miss this opportunity to invest in a quality-built home with great bones!
Home Details
Home Type
- Single Family
Est. Annual Taxes
- $1,760
Year Built
- Built in 1969
Lot Details
- 0.32 Acre Lot
Parking
- 2 Car Attached Garage
Home Design
- Ranch Style House
- Brick Exterior Construction
- Block Foundation
Interior Spaces
- 1,466 Sq Ft Home
- Vaulted Ceiling
- Family Room with Fireplace
- Combination Kitchen and Dining Room
- Pull Down Stairs to Attic
Kitchen
- Electric Oven
- Dishwasher
Bedrooms and Bathrooms
- 3 Bedrooms
Schools
- Seymour Middle School
- Seymour Senior High School
Utilities
- Window Unit Cooling System
- Baseboard Heating
Community Details
- No Home Owners Association
- Behind High School Subdivision
Listing and Financial Details
- Assessor Parcel Number 366513403069000009
Map
Home Values in the Area
Average Home Value in this Area
Tax History
| Year | Tax Paid | Tax Assessment Tax Assessment Total Assessment is a certain percentage of the fair market value that is determined by local assessors to be the total taxable value of land and additions on the property. | Land | Improvement |
|---|---|---|---|---|
| 2024 | $1,759 | $175,900 | $32,700 | $143,200 |
| 2023 | $1,816 | $181,500 | $32,700 | $148,800 |
| 2022 | $1,669 | $167,800 | $32,700 | $135,100 |
| 2021 | $1,277 | $148,600 | $32,700 | $115,900 |
| 2020 | $1,124 | $139,500 | $32,700 | $106,800 |
| 2019 | $1,119 | $139,500 | $32,700 | $106,800 |
| 2018 | $1,080 | $137,100 | $32,700 | $104,400 |
| 2017 | $1,314 | $137,200 | $32,700 | $104,500 |
| 2016 | $947 | $131,800 | $32,700 | $99,100 |
| 2014 | $736 | $132,500 | $36,300 | $96,200 |
| 2013 | $736 | $131,400 | $36,400 | $95,000 |
Property History
| Date | Event | Price | Change | Sq Ft Price |
|---|---|---|---|---|
| 07/10/2025 07/10/25 | Pending | -- | -- | -- |
| 07/06/2025 07/06/25 | For Sale | $199,900 | +13.6% | $136 / Sq Ft |
| 02/24/2025 02/24/25 | Sold | $176,000 | -2.2% | $120 / Sq Ft |
| 01/27/2025 01/27/25 | Pending | -- | -- | -- |
| 01/16/2025 01/16/25 | For Sale | $179,900 | -- | $123 / Sq Ft |
Purchase History
| Date | Type | Sale Price | Title Company |
|---|---|---|---|
| Warranty Deed | $176,000 | None Listed On Document | |
| Interfamily Deed Transfer | -- | -- |
Mortgage History
| Date | Status | Loan Amount | Loan Type |
|---|---|---|---|
| Open | $177,777 | New Conventional | |
| Previous Owner | $2,059 | FHA | |
| Previous Owner | $13,981 | FHA | |
| Previous Owner | $81,400 | FHA | |
| Previous Owner | $13,000 | New Conventional |
Similar Homes in Seymour, IN
Source: MIBOR Broker Listing Cooperative®
MLS Number: 22049026
APN: 36-65-13-403-069.000-009
- 1440 Robin Hood Dr
- 1644 Windsor Ct
- 1600 Windsor Ct
- 584 Camelot Dr
- 240 Western Pkwy
- 1720 Bell Ford Dr E
- 600 Vehslage Rd
- 601 Vehslage Rd
- 447 Kessler Blvd
- 651 West Dr
- 1276 Kensington Dr
- 328 Calvin Blvd
- 715 W 5th St
- 660 East Dr
- 3504 Killarney Ct
- 3502 Killarney Ct
- 3506 Killarney Ct
- 3510 Killarney Ct
- 3486 Holyhead Ct
- 3514 Killarney Ct
