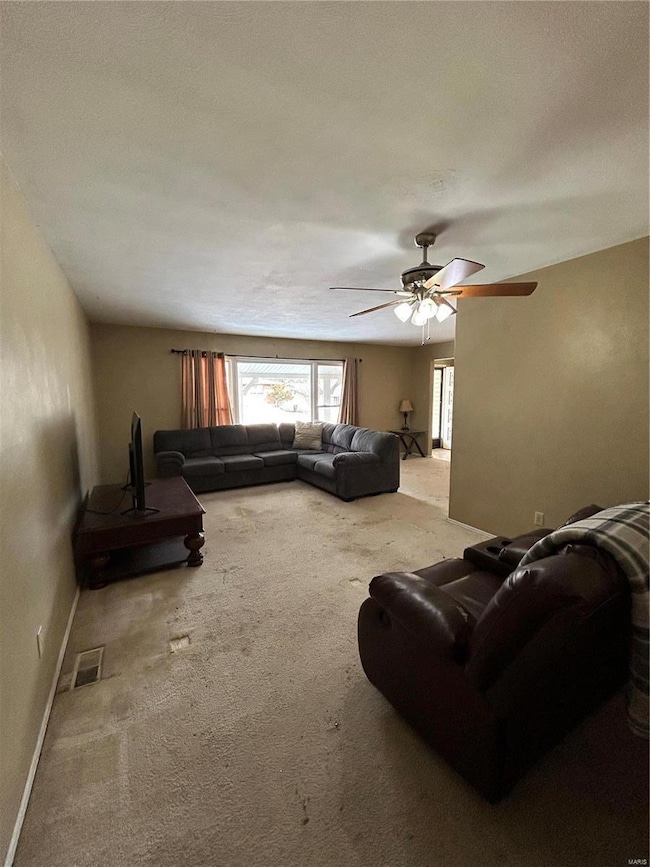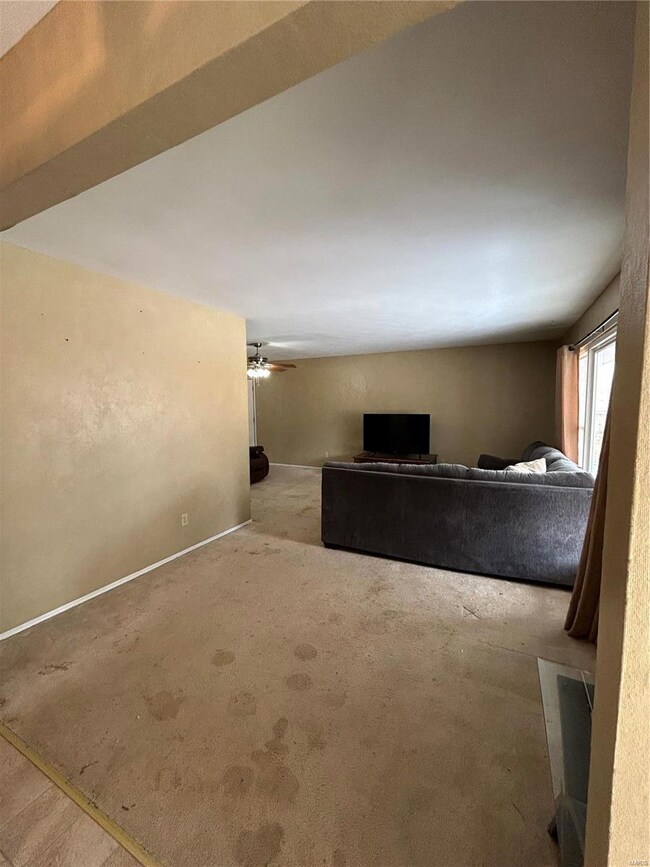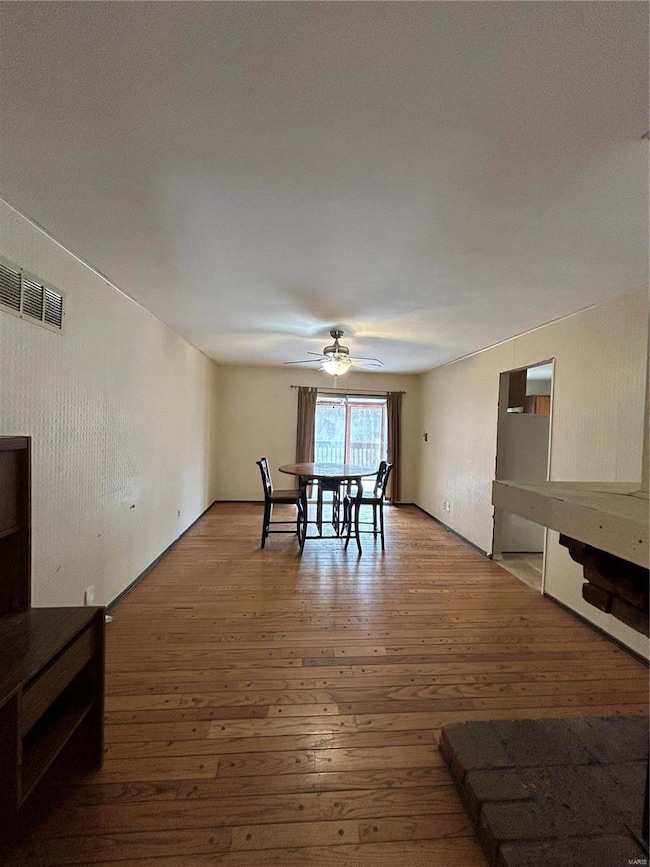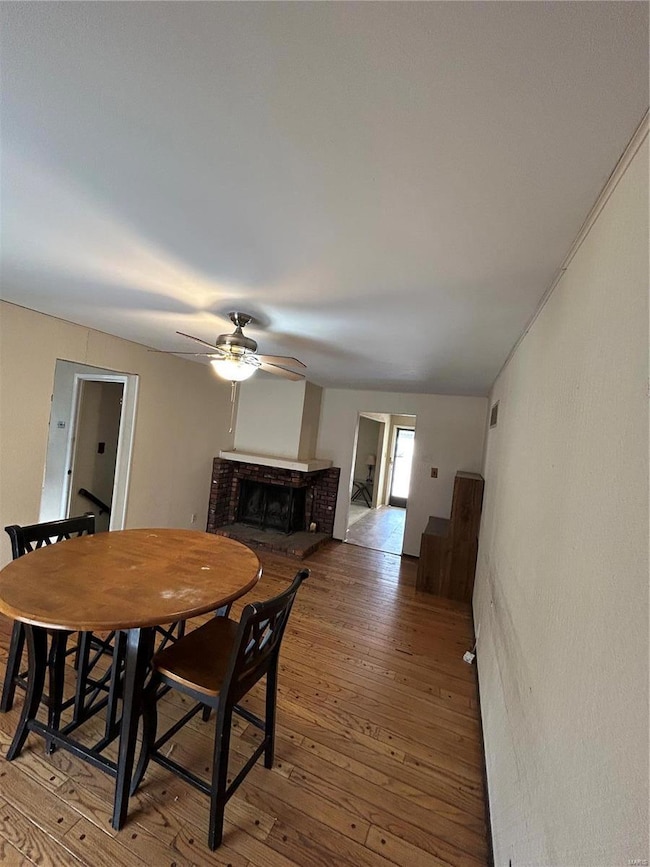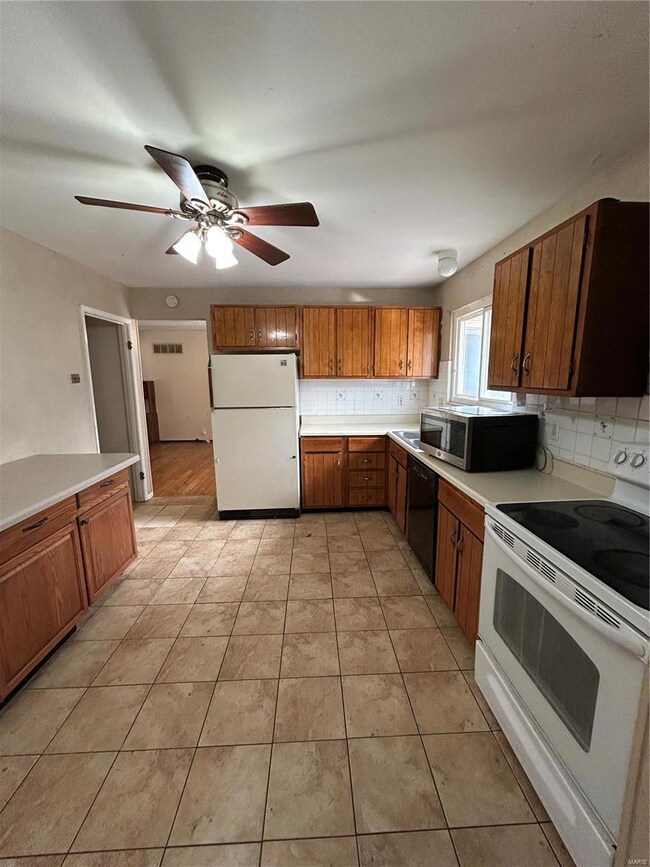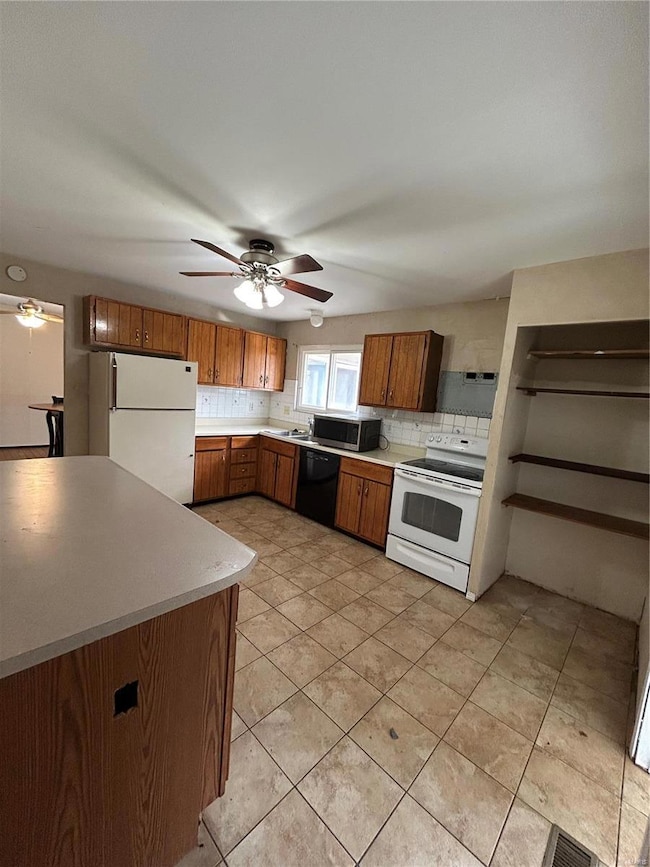
15282 Springrun Dr Chesterfield, MO 63017
Highlights
- Back to Public Ground
- Traditional Architecture
- Brick Veneer
- Shenandoah Valley Elementary Rated A
- 2 Car Attached Garage
- Living Room
About This Home
As of March 2025Don’t miss this fantastic opportunity to own a 4-bedroom, 3-bathroom home in the highly sought after Shenandoah subdivision within the Parkway School District! This spacious home has so much to offer, including a large kitchen, huge living room, and a separate dining room. The partially finished walkout basement adds even more value, featuring an expansive rec room, a bar area, 1 full bathroom, and two potential bonus rooms—perfect for customization. Don't forget about the attached 2-car garage, sunroom, large deck, patio, and huge .3 acre lot. With a little TLC, this home can truly shine. This is the perfect home for the handy home owner who is ready to add their finishing touches. Schedule your showing today!
Last Agent to Sell the Property
Main Key Realty LLC License #2019012090 Listed on: 01/25/2025
Home Details
Home Type
- Single Family
Est. Annual Taxes
- $4,748
Year Built
- Built in 1978
Lot Details
- 0.31 Acre Lot
- Back to Public Ground
- Level Lot
Parking
- 2 Car Attached Garage
- Driveway
Home Design
- Traditional Architecture
- Brick Veneer
- Vinyl Siding
Interior Spaces
- 1-Story Property
- Fireplace Features Masonry
- Living Room
- Dining Room
- Dishwasher
Bedrooms and Bathrooms
- 4 Bedrooms
- 3 Full Bathrooms
Partially Finished Basement
- Bedroom in Basement
- Finished Basement Bathroom
Schools
- Shenandoah Valley Elem. Elementary School
- Central Middle School
- Parkway Central High School
Utilities
- Forced Air Heating System
Community Details
- Recreational Area
Listing and Financial Details
- Assessor Parcel Number 18R-21-0102
Ownership History
Purchase Details
Home Financials for this Owner
Home Financials are based on the most recent Mortgage that was taken out on this home.Purchase Details
Home Financials for this Owner
Home Financials are based on the most recent Mortgage that was taken out on this home.Purchase Details
Home Financials for this Owner
Home Financials are based on the most recent Mortgage that was taken out on this home.Purchase Details
Home Financials for this Owner
Home Financials are based on the most recent Mortgage that was taken out on this home.Purchase Details
Home Financials for this Owner
Home Financials are based on the most recent Mortgage that was taken out on this home.Similar Homes in Chesterfield, MO
Home Values in the Area
Average Home Value in this Area
Purchase History
| Date | Type | Sale Price | Title Company |
|---|---|---|---|
| Warranty Deed | -- | None Listed On Document | |
| Warranty Deed | -- | Touchstone Title & Abstract | |
| Interfamily Deed Transfer | -- | Assured Title Company West | |
| Warranty Deed | $200,000 | None Available | |
| Warranty Deed | $200,000 | -- |
Mortgage History
| Date | Status | Loan Amount | Loan Type |
|---|---|---|---|
| Previous Owner | $286,711 | FHA | |
| Previous Owner | $105,000 | New Conventional | |
| Previous Owner | $130,000 | Fannie Mae Freddie Mac | |
| Previous Owner | $160,000 | Balloon |
Property History
| Date | Event | Price | Change | Sq Ft Price |
|---|---|---|---|---|
| 07/16/2025 07/16/25 | Price Changed | $539,000 | -3.6% | $173 / Sq Ft |
| 07/04/2025 07/04/25 | For Sale | $559,000 | +64.4% | $179 / Sq Ft |
| 03/14/2025 03/14/25 | Sold | -- | -- | -- |
| 02/26/2025 02/26/25 | Pending | -- | -- | -- |
| 02/25/2025 02/25/25 | Price Changed | $340,000 | -17.1% | $189 / Sq Ft |
| 01/25/2025 01/25/25 | For Sale | $409,900 | -- | $228 / Sq Ft |
| 01/25/2025 01/25/25 | Off Market | -- | -- | -- |
Tax History Compared to Growth
Tax History
| Year | Tax Paid | Tax Assessment Tax Assessment Total Assessment is a certain percentage of the fair market value that is determined by local assessors to be the total taxable value of land and additions on the property. | Land | Improvement |
|---|---|---|---|---|
| 2023 | $4,748 | $71,740 | $24,240 | $47,500 |
| 2022 | $4,097 | $58,690 | $24,240 | $34,450 |
| 2021 | $4,080 | $58,690 | $24,240 | $34,450 |
| 2020 | $3,831 | $52,910 | $21,810 | $31,100 |
| 2019 | $3,748 | $52,910 | $21,810 | $31,100 |
| 2018 | $3,989 | $52,250 | $21,810 | $30,440 |
| 2017 | $3,881 | $52,250 | $21,810 | $30,440 |
| 2016 | $3,517 | $44,970 | $15,580 | $29,390 |
| 2015 | $3,687 | $44,970 | $15,580 | $29,390 |
| 2014 | $3,323 | $43,320 | $12,690 | $30,630 |
Agents Affiliated with this Home
-
Dani Lester

Seller's Agent in 2025
Dani Lester
Coldwell Banker Realty - Gundaker
(314) 497-6824
4 in this area
36 Total Sales
-
Nika Ponder

Seller's Agent in 2025
Nika Ponder
Main Key Realty LLC
(636) 937-7727
1 in this area
105 Total Sales
Map
Source: MARIS MLS
MLS Number: MIS25004022
APN: 18R-21-0102
- 15152 Appalachian Trail
- 1165 Nooning Tree Dr
- 21 Upper Conway Ct
- 14653 Rogue River Dr
- 14361 White Birch Valley Ln
- 14815 Sycamore Manor Ct
- 15000 S Outer 40 Rd
- 15468 Hitchcock Rd
- 1627 Timberlake Manor Pkwy
- 1077 Appalachian Trail
- 1519 Mallard Landing Ct
- 14424 Valley Meadow Ct W
- 15305 Schoettler Estates Dr
- 14309 Open Meadow Ct E Unit 2
- 92 Conway Cove Dr Unit G1
- 14217 Dinsmoor Dr
- 14308 Conway Meadows Ct E Unit 203
- 1571 Yarmouth Point Dr
- 208 Ambridge Ct Unit 302
- 208 Ambridge Ct Unit 106

