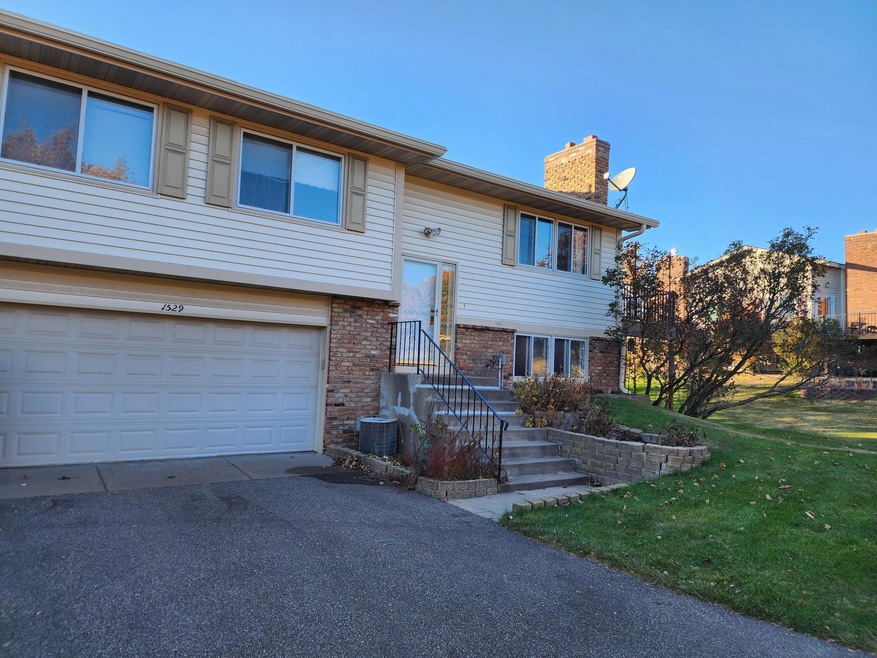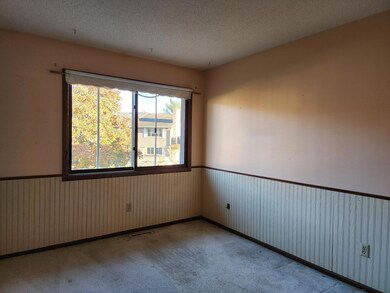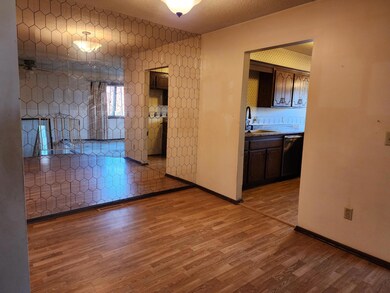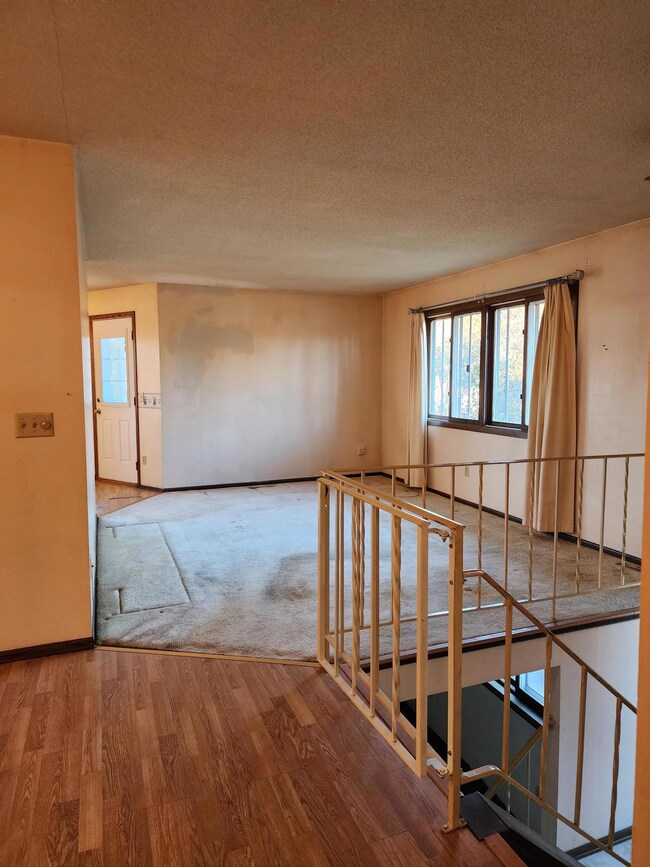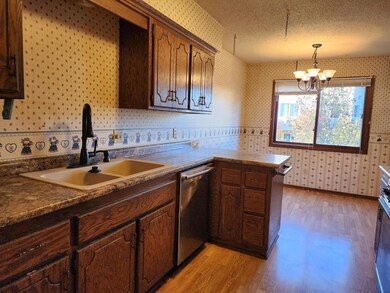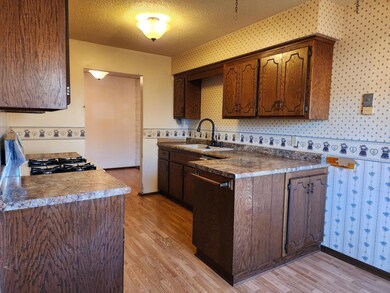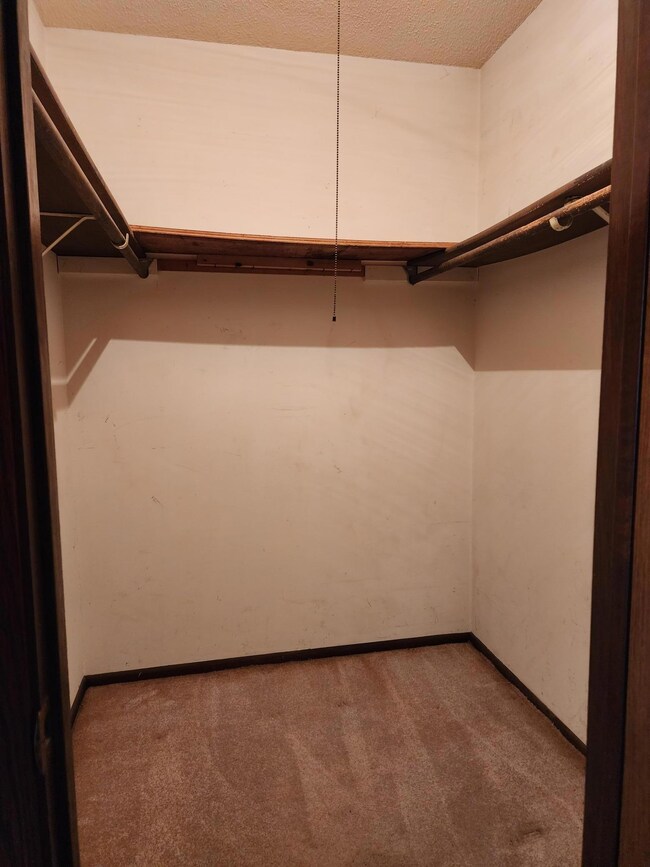
1529 128th Ave NE Minneapolis, MN 55449
Highlights
- Main Floor Primary Bedroom
- 2 Car Attached Garage
- Living Room
- Blaine Senior High School Rated A-
- Walk-In Closet
- Forced Air Heating and Cooling System
About This Home
As of April 2025Affordable 3 bed/2 bath End Unit townhome that with some love could bring great rewards! The large Primary BR has a big walk-in closet & bonus sink area. A separate formal dining area for entertaining as well as an eat in kitchen that walks out to the maintenance free deck, add your own touches to complete the lower-level, from the 3rd BR you can walk-out onto the patio, the family room is ready to add a fireplace or wood stove to cozy up to on those cold winter days and all within minutes of top-rated schools, shopping and restaurants.
Townhouse Details
Home Type
- Townhome
Est. Annual Taxes
- $2,177
Year Built
- Built in 1980
Lot Details
- 5,227 Sq Ft Lot
HOA Fees
- $186 Monthly HOA Fees
Parking
- 2 Car Attached Garage
- Tuck Under Garage
- Parking Fee
Home Design
- Bi-Level Home
Interior Spaces
- Family Room
- Living Room
- Dining Room
Kitchen
- Range<<rangeHoodToken>>
- Dishwasher
- Disposal
Bedrooms and Bathrooms
- 3 Bedrooms
- Primary Bedroom on Main
- Walk-In Closet
Laundry
- Dryer
- Washer
Finished Basement
- Walk-Out Basement
- Basement Fills Entire Space Under The House
- Natural lighting in basement
Utilities
- Forced Air Heating and Cooling System
- 100 Amp Service
Community Details
- Association fees include lawn care, ground maintenance, professional mgmt, shared amenities, snow removal
- Sierra Grande Townhomes Association, Phone Number (651) 484-5684
- Pioneer Village 2Nd Add Subdivision
Listing and Financial Details
- Assessor Parcel Number 053123420039
Ownership History
Purchase Details
Home Financials for this Owner
Home Financials are based on the most recent Mortgage that was taken out on this home.Purchase Details
Home Financials for this Owner
Home Financials are based on the most recent Mortgage that was taken out on this home.Similar Homes in Minneapolis, MN
Home Values in the Area
Average Home Value in this Area
Purchase History
| Date | Type | Sale Price | Title Company |
|---|---|---|---|
| Deed | $268,000 | -- | |
| Deed | $205,000 | -- |
Mortgage History
| Date | Status | Loan Amount | Loan Type |
|---|---|---|---|
| Open | $259,960 | New Conventional | |
| Previous Owner | $61,500 | New Conventional |
Property History
| Date | Event | Price | Change | Sq Ft Price |
|---|---|---|---|---|
| 04/18/2025 04/18/25 | Sold | $268,000 | +1.2% | $170 / Sq Ft |
| 03/21/2025 03/21/25 | Pending | -- | -- | -- |
| 03/13/2025 03/13/25 | Price Changed | $264,900 | -5.4% | $169 / Sq Ft |
| 02/07/2025 02/07/25 | Price Changed | $279,900 | -3.4% | $178 / Sq Ft |
| 01/31/2025 01/31/25 | For Sale | $289,900 | +41.4% | $184 / Sq Ft |
| 11/15/2024 11/15/24 | Sold | $205,000 | -10.9% | $130 / Sq Ft |
| 11/05/2024 11/05/24 | Pending | -- | -- | -- |
| 10/26/2024 10/26/24 | For Sale | $230,000 | -- | $146 / Sq Ft |
Tax History Compared to Growth
Tax History
| Year | Tax Paid | Tax Assessment Tax Assessment Total Assessment is a certain percentage of the fair market value that is determined by local assessors to be the total taxable value of land and additions on the property. | Land | Improvement |
|---|---|---|---|---|
| 2025 | $2,345 | $251,800 | $70,000 | $181,800 |
| 2024 | $2,345 | $237,900 | $55,000 | $182,900 |
| 2023 | $2,056 | $233,100 | $51,400 | $181,700 |
| 2022 | $1,923 | $226,100 | $42,000 | $184,100 |
| 2021 | $1,917 | $190,900 | $33,000 | $157,900 |
| 2020 | $1,780 | $186,400 | $33,000 | $153,400 |
| 2019 | $1,621 | $169,100 | $28,800 | $140,300 |
| 2018 | $1,511 | $153,100 | $0 | $0 |
| 2017 | $1,270 | $141,500 | $0 | $0 |
| 2016 | $1,410 | $123,300 | $0 | $0 |
| 2015 | $1,301 | $123,300 | $21,900 | $101,400 |
| 2014 | -- | $95,600 | $7,800 | $87,800 |
Agents Affiliated with this Home
-
Aaron Jordan
A
Seller's Agent in 2025
Aaron Jordan
Bridge Realty, LLC
(763) 370-6420
5 in this area
16 Total Sales
-
Molly Roberts

Buyer's Agent in 2025
Molly Roberts
Engel & Volkers Lake Minnetonka
(612) 272-7417
6 in this area
91 Total Sales
-
Jolene Tabery

Seller's Agent in 2024
Jolene Tabery
Keller Williams Classic Realty
(612) 269-4604
4 in this area
62 Total Sales
Map
Source: NorthstarMLS
MLS Number: 6614092
APN: 05-31-23-42-0039
- 1503 128th Ln NE
- 1380 129th Ln NE
- 12748 Ulysses Cir NE
- 13024 Hastings St NE
- 1409 131st Ave NE
- 12940 Isanti St NE
- 13159 Aberdeen St NE
- 1437 131st Dr NE
- 12653 Hastings St NE
- 13113 Hastings St NE
- 12564 Isanti St NE
- 1836 125th Ln NE
- 12840 Pierce Place NE
- 1901 130th Ln NE
- 1297 124th Ave NE
- 1905 125th Ave NE
- 13250 Central Ave NE
- 2085 128th Ln NE
- 12209 Davenport St NE
- 12741 Owatonna St NE
