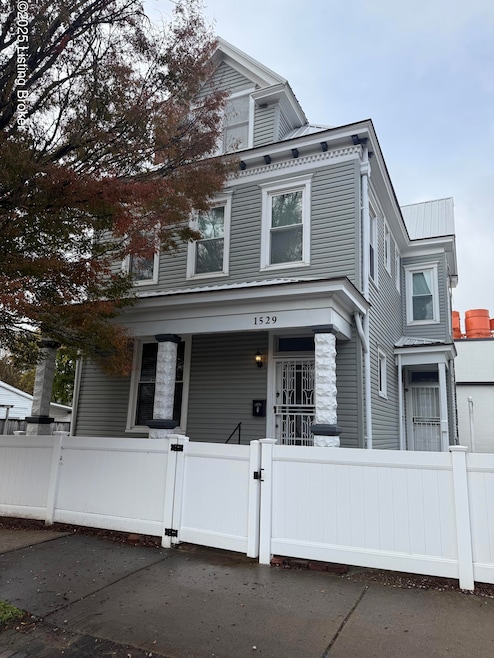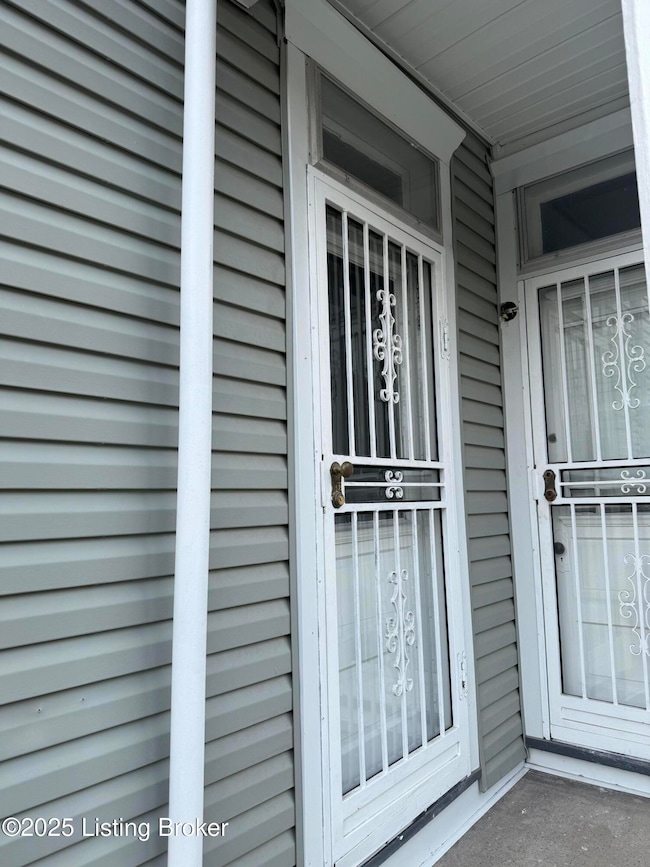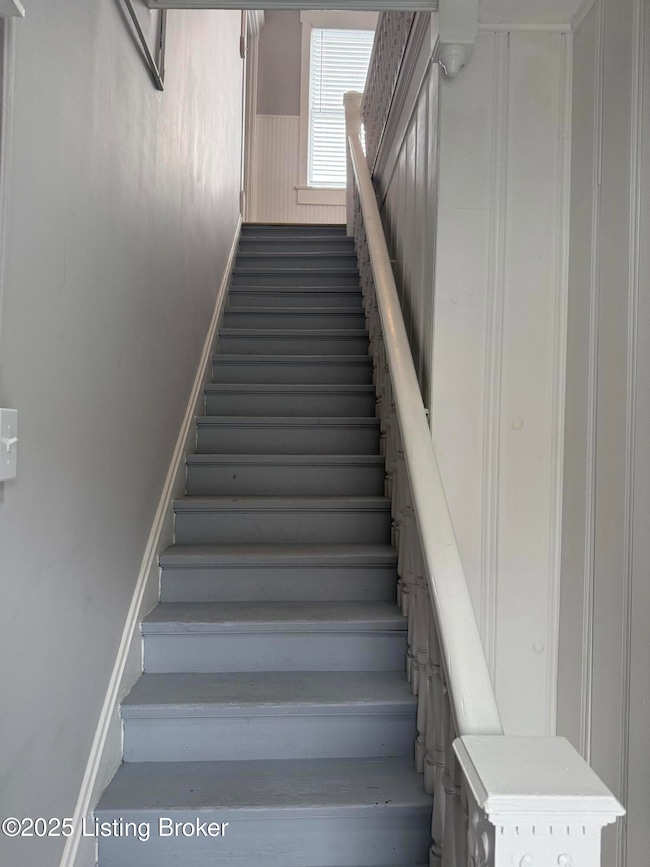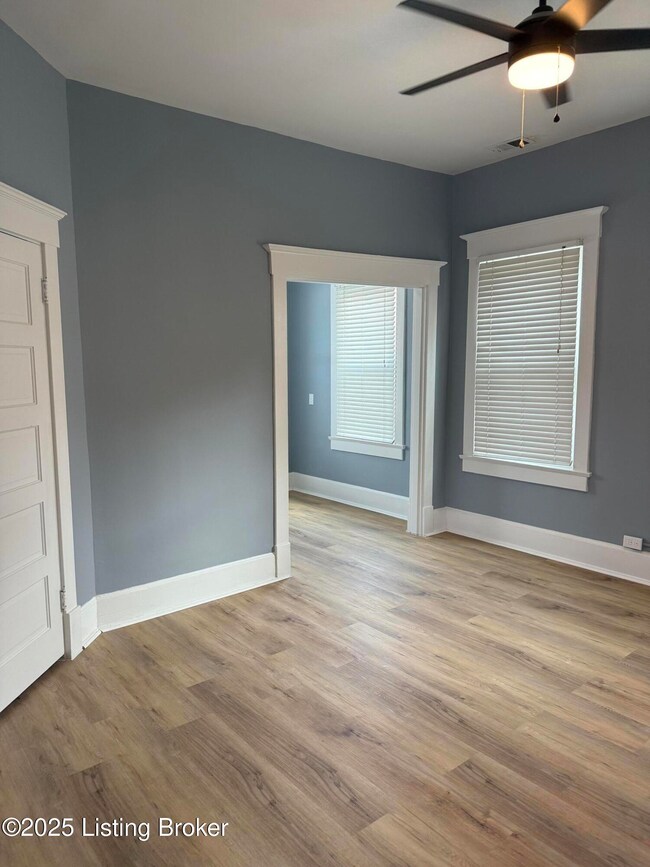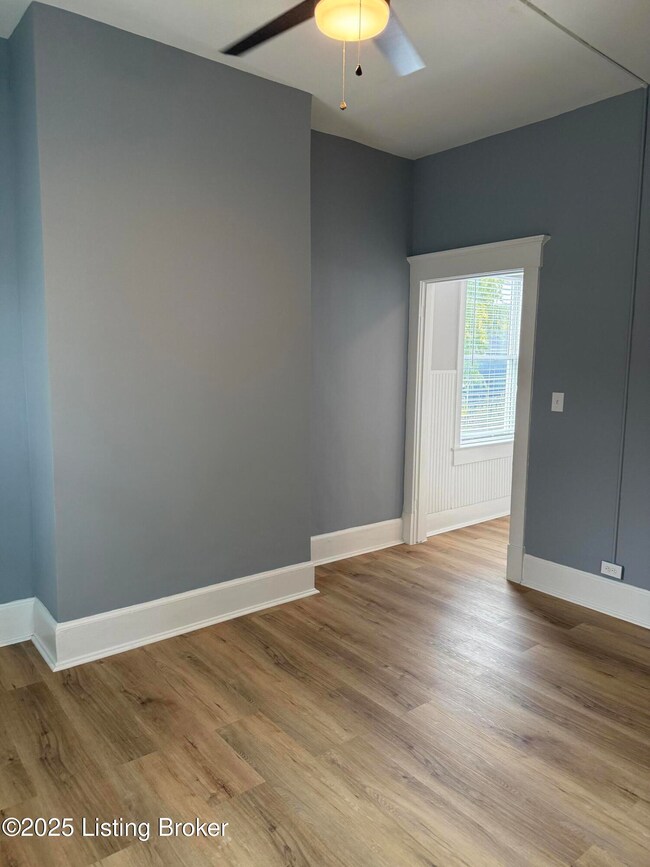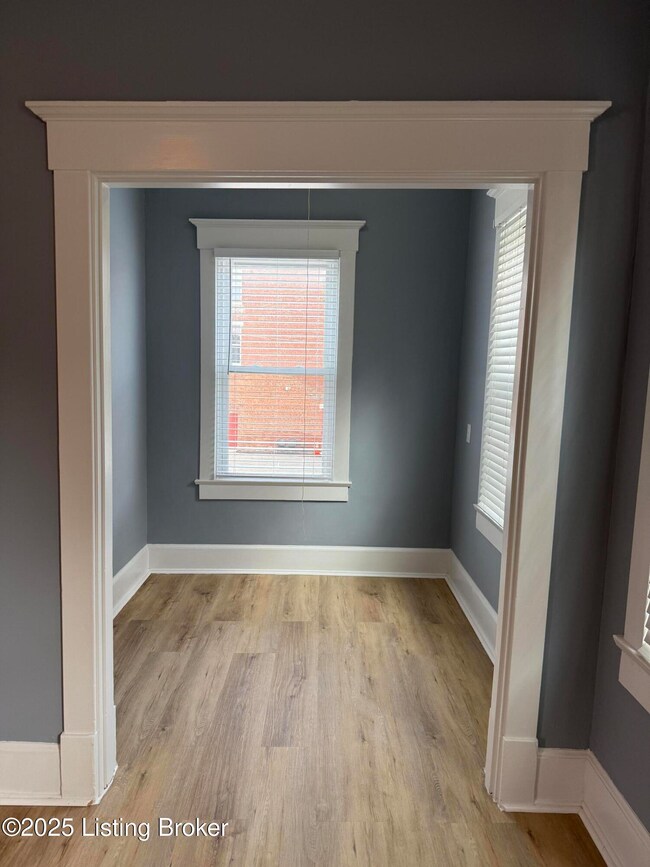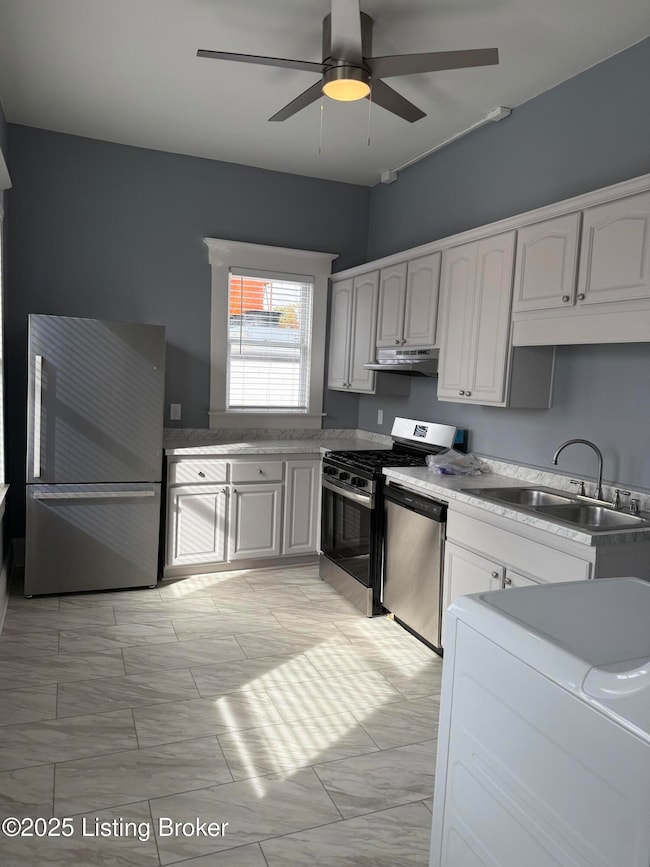1529 Christy Ave Unit 2 Louisville, KY 40204
Original Highlands NeighborhoodHighlights
- No HOA
- Patio
- Property is Fully Fenced
- Atherton High School Rated A
- Forced Air Heating and Cooling System
- 1-minute walk to Morton Avenue Dog Park
About This Home
Located in the heart of the Highlands, this recently renovated second floor unit is steps away from all that Baxter & Bardstown Rd has to offer. Situated on Christy Ave & located behind The Outlook Inn. Walking distance to restaurants, coffee, Irish bars, Cherokee Park & much more. Side entrance with access to small fenced in yard. Stairway upstairs leads to to spacious living room with a quaint reading nook. Kitchen with new stainless appliances cabinets & countertops. New flooring, paint, blinds, light fixtures & ceiling fans throughout. Updated bathroom with bear claw bathtub. Tons of windows, closets & natural light. Additional upgrades are vinyl siding, roof & fencing. Washer & dryer are provided & located in the kitchen.
Property Details
Home Type
- Apartment
Home Design
- Shingle Roof
- Aluminum Siding
Interior Spaces
- 1-Story Property
- Crawl Space
Bedrooms and Bathrooms
- 1 Bedroom
- 1 Full Bathroom
Additional Features
- Patio
- Property is Fully Fenced
- Forced Air Heating and Cooling System
Community Details
- No Home Owners Association
Listing and Financial Details
- Tenant pays for cable TV, electricity, gas, trash removal
- The owner pays for water
Map
Source: Metro Search, Inc.
MLS Number: 1702989
- 1433 E Breckinridge St Unit B
- 1434 Christy Ave
- 966 Cherokee Rd Unit 205
- 1419 Debarr St
- 1422 Highland Ave
- 1437 Hepburn Ave
- 1315 Highland Ave
- 1312 Morton Ave
- 1011 Rogers St
- 1016 Everett Ave
- 1024 Payne St
- 1016 Payne St
- 1133 Rogers St
- 1018 Payne St
- 1327 Hepburn Ave
- 605 Baxter Ave
- 1325 Hepburn Ave
- 1040 Everett Ave
- 603 Rubel Ave
- 942 Brent St
- 1529 Christy Ave Unit 1
- 1501 E Breckinridge St Unit B
- 801 Rubel Ave Unit 3f
- 1401 E Breckinridge St Unit 4
- 1221 E Broadway
- 1172 E Broadway
- 1027 Cherokee Rd
- 1027 Cherokee Rd
- 1031 Everett Ave
- 1049 Cherokee Rd
- 1120 Cherokee Rd Unit 4
- 1107 E Kentucky St Unit 5
- 1105 Julia Ave
- 1131 Everett Ave Unit 2
- 1233 Bardstown Rd Unit Highland Lofts
- 1216 Bardstown Rd Unit 2
- 906 E Chestnut St
- 2320 Grinstead Dr
- 1112 E Oak St
- 550 S Campbell St Unit 550
