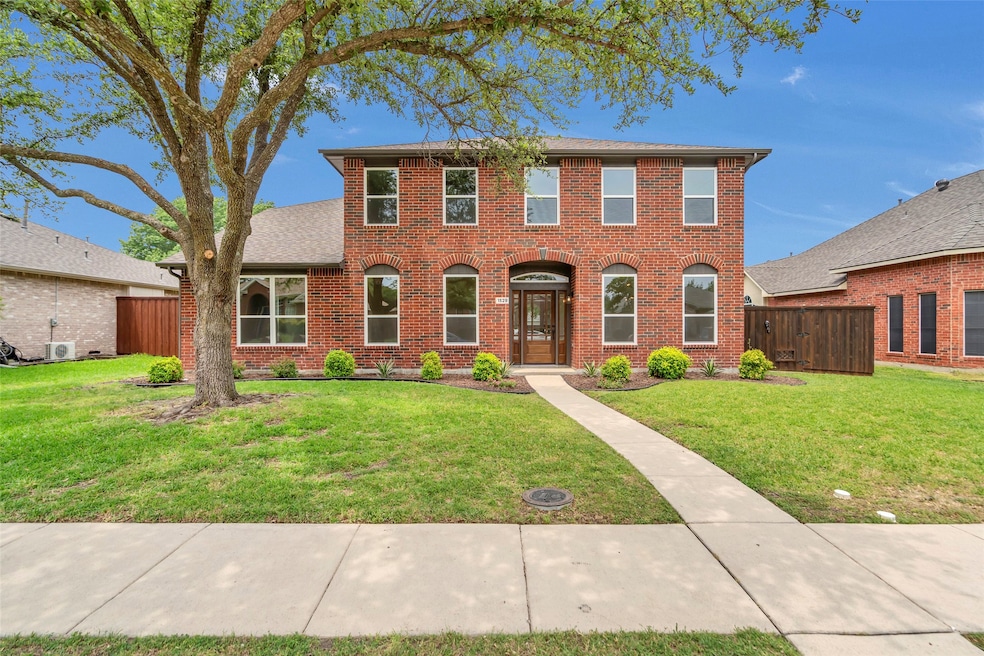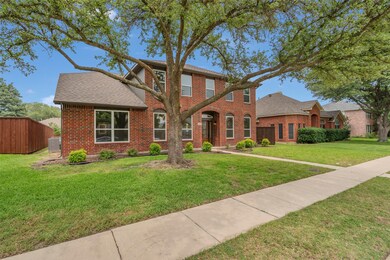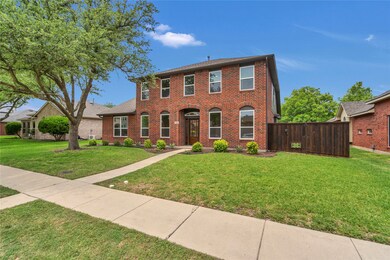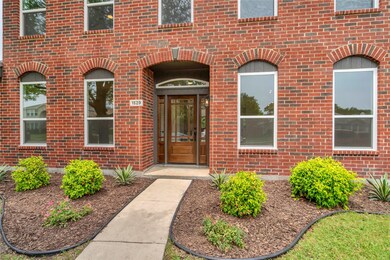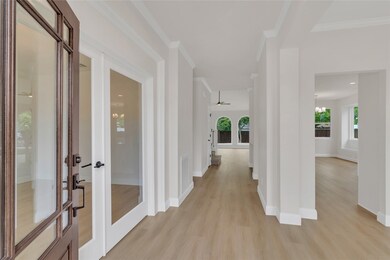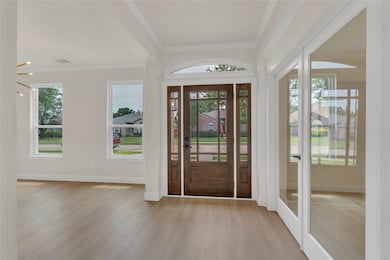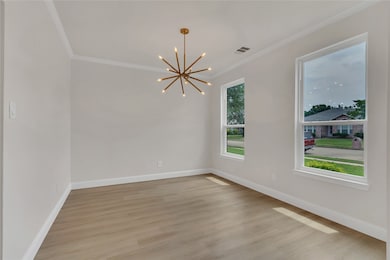
1529 Harvest Run Dr Allen, TX 75002
North East Allen NeighborhoodHighlights
- In Ground Pool
- Open Floorplan
- Traditional Architecture
- David & Lynda Olson Elementary School Rated A
- Vaulted Ceiling
- 4-minute walk to Country Meadows Park
About This Home
As of June 2025***OFFER DEADLINE 5-27-25 at 4PM*** Exquisitely renovated 4-bedroom home with office, game room-loft, formal dining, and 2.5
baths... luxury and functionality throughout. The open-concept kitchen features Calcutta quartz
counters, marble backsplash, under-cabinet lighting, soft-close shaker cabinets, GE appliances, and
designer finishes. The spa-like primary bath offers a freestanding tub, frameless glass shower, dual sinks,
and quartz counters. Waterproof white oak LVP flooring adds modern elegance across the main level.
Enjoy new landscaping, a mahogany front door, and 29 new windows that bring in abundant natural
light. Step outside to a freshly replastered pool, ready for summer fun. The finished garage with epoxy
flooring and 5 inch baseboards adds the final touch to this move-in-ready masterpiece. Every detail has
been thoughtfully curated to deliver timeless style, comfort, and quality throughout the home.
Last Agent to Sell the Property
Compass RE Texas, LLC Brokerage Phone: 817-713-3737 License #0690512 Listed on: 05/18/2025

Home Details
Home Type
- Single Family
Est. Annual Taxes
- $7,036
Year Built
- Built in 1992
Lot Details
- 7,840 Sq Ft Lot
- Gated Home
- Wood Fence
- Landscaped
- Interior Lot
- Back Yard
Parking
- 2 Car Attached Garage
- Parking Accessed On Kitchen Level
- Alley Access
- Rear-Facing Garage
- Epoxy
- Garage Door Opener
- Driveway
- On-Street Parking
Home Design
- Traditional Architecture
- Brick Exterior Construction
- Slab Foundation
- Composition Roof
Interior Spaces
- 2,981 Sq Ft Home
- 2-Story Property
- Open Floorplan
- Vaulted Ceiling
- Ceiling Fan
- Chandelier
- Fireplace With Gas Starter
- Family Room with Fireplace
- Attic Fan
- Washer and Gas Dryer Hookup
Kitchen
- Gas Range
- <<microwave>>
- Dishwasher
- Kitchen Island
- Disposal
Flooring
- Carpet
- Tile
- Luxury Vinyl Plank Tile
Bedrooms and Bathrooms
- 4 Bedrooms
- Walk-In Closet
Home Security
- Carbon Monoxide Detectors
- Fire and Smoke Detector
Eco-Friendly Details
- ENERGY STAR Qualified Equipment for Heating
Pool
- In Ground Pool
- Fence Around Pool
- Pool Water Feature
- Gunite Pool
Outdoor Features
- Covered patio or porch
- Rain Gutters
Schools
- Anderson Elementary School
- Allen High School
Utilities
- Central Heating and Cooling System
- Heating System Uses Natural Gas
- Underground Utilities
- Gas Water Heater
- High Speed Internet
- Cable TV Available
Listing and Financial Details
- Legal Lot and Block 16 / L
- Assessor Parcel Number 1986799
Community Details
Overview
- Country Meadow Phase 2 B Subdivision
Recreation
- Community Playground
- Park
Ownership History
Purchase Details
Home Financials for this Owner
Home Financials are based on the most recent Mortgage that was taken out on this home.Purchase Details
Purchase Details
Purchase Details
Home Financials for this Owner
Home Financials are based on the most recent Mortgage that was taken out on this home.Purchase Details
Home Financials for this Owner
Home Financials are based on the most recent Mortgage that was taken out on this home.Similar Homes in Allen, TX
Home Values in the Area
Average Home Value in this Area
Purchase History
| Date | Type | Sale Price | Title Company |
|---|---|---|---|
| Deed | -- | Chicago Title | |
| Warranty Deed | -- | None Listed On Document | |
| Special Warranty Deed | -- | None Listed On Document | |
| Vendors Lien | -- | Fatico | |
| Vendors Lien | -- | Hxf-Fatco |
Mortgage History
| Date | Status | Loan Amount | Loan Type |
|---|---|---|---|
| Open | $535,500 | New Conventional | |
| Previous Owner | $278,100 | New Conventional | |
| Previous Owner | $283,000 | New Conventional | |
| Previous Owner | $184,000 | Purchase Money Mortgage | |
| Previous Owner | $157,000 | Credit Line Revolving |
Property History
| Date | Event | Price | Change | Sq Ft Price |
|---|---|---|---|---|
| 06/26/2025 06/26/25 | Sold | -- | -- | -- |
| 05/27/2025 05/27/25 | Pending | -- | -- | -- |
| 05/22/2025 05/22/25 | For Sale | $615,000 | +78.3% | $206 / Sq Ft |
| 07/26/2019 07/26/19 | Sold | -- | -- | -- |
| 06/26/2019 06/26/19 | Pending | -- | -- | -- |
| 06/21/2019 06/21/19 | For Sale | $345,000 | -- | $118 / Sq Ft |
Tax History Compared to Growth
Tax History
| Year | Tax Paid | Tax Assessment Tax Assessment Total Assessment is a certain percentage of the fair market value that is determined by local assessors to be the total taxable value of land and additions on the property. | Land | Improvement |
|---|---|---|---|---|
| 2023 | $7,036 | $430,218 | $100,000 | $396,045 |
| 2022 | $7,765 | $391,107 | $89,500 | $367,502 |
| 2021 | $7,559 | $355,552 | $65,000 | $290,552 |
| 2020 | $7,397 | $335,616 | $65,000 | $270,616 |
| 2019 | $8,455 | $366,000 | $65,000 | $301,000 |
| 2018 | $7,983 | $339,405 | $65,000 | $279,002 |
| 2017 | $7,257 | $319,000 | $60,000 | $259,000 |
| 2016 | $6,731 | $300,644 | $50,000 | $250,644 |
| 2015 | $4,834 | $255,000 | $40,000 | $215,000 |
Agents Affiliated with this Home
-
Heather Buskuhl
H
Seller's Agent in 2025
Heather Buskuhl
Compass RE Texas, LLC
(817) 713-3737
2 in this area
39 Total Sales
-
Ciearra Harless
C
Buyer's Agent in 2025
Ciearra Harless
Northtex Realty LLC
(214) 536-6362
1 in this area
29 Total Sales
-
Leonard McManaman
L
Seller's Agent in 2019
Leonard McManaman
Keller Williams Frisco Stars
(972) 332-0008
3 in this area
411 Total Sales
-
C
Buyer's Agent in 2019
Carolina Dusenbery
Redfin Corporation
Map
Source: North Texas Real Estate Information Systems (NTREIS)
MLS Number: 20939680
APN: R-2635-00L-0160-1
- 1542 Home Park Dr
- 1427 Fieldstone Dr
- 1617 Live Oak Ln
- 1432 Stillforest Dr
- 1101 Shumard St
- 1001 Homestead Trail
- 907 Ozark Dr
- 911 Morningside Ln
- 1026 Grand Teton Dr
- 1011 Mesa Verde
- 1614 Clear Springs Dr
- 1701 Grand Canyon Way
- 1401 Stillforest Dr
- 704 Timberbend Trail
- 302 Trailwood Dr
- 908 Country Ln
- 210 Windsong Way
- 211 Windsong Way
- 1206 Cedar Springs Dr
- 207 Trailwood Dr
