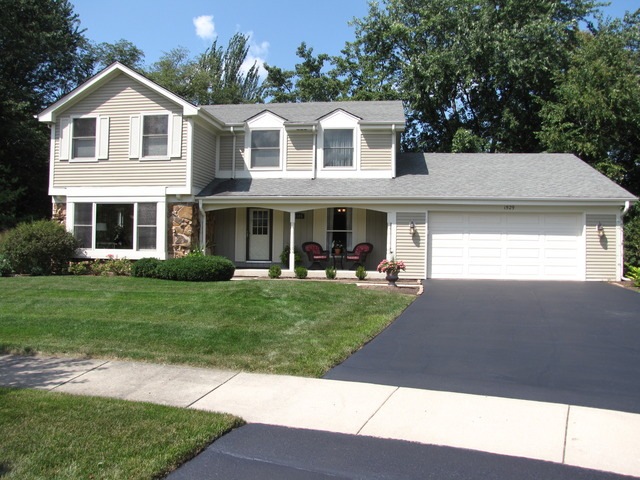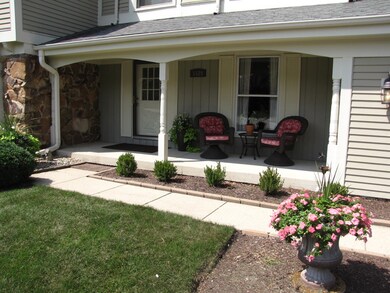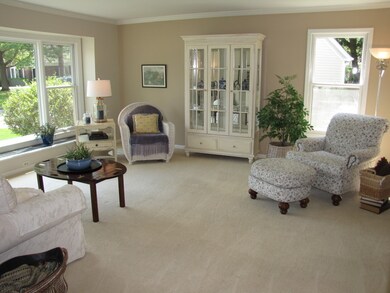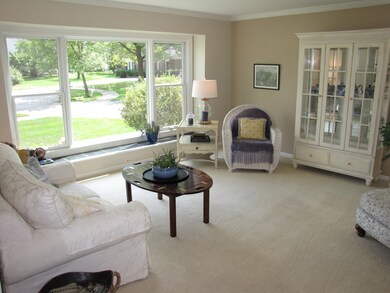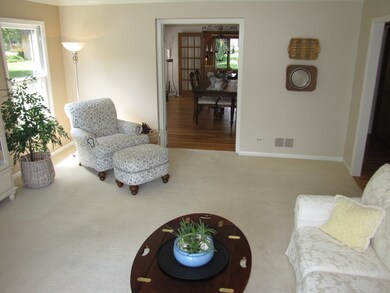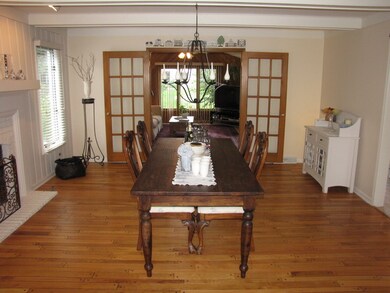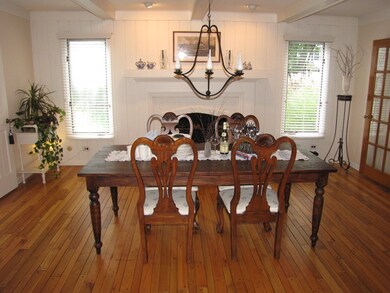
1529 Heatherton Ct Naperville, IL 60563
Cress Creek NeighborhoodHighlights
- Landscaped Professionally
- Deck
- Vaulted Ceiling
- Mill Street Elementary School Rated A+
- Recreation Room
- Traditional Architecture
About This Home
As of October 2018Beautiful 5 Bedroom home located on a quiet cul-de-sac in highly desirable Cress Creek Commons. Professional landscaping provides curb appeal along with the stone accents and an inviting front porch. Flexible first floor plan with large living room, dining room with fireplace, family/sun room, large office and 5th bedroom. Kitchen with eat-in area opens to a large deck overlooking spacious landscaped back yard with attached gas grill. The new completely refinished basement includes a dry bar. Newer high efficiency furnace and air conditioner. Neighborhood swim and tennis club is within easy walking distance plus close proximity to McDowell Forest Preserve trails. Includes all kitchen & laundry appliances plus additional garage and bar refrigerators. Great Northside location offers easy access to public transportation and to downtown Naperville. Highly acclaimed District 203 Schools!
Last Agent to Sell the Property
Century 21 Circle License #475130180 Listed on: 03/04/2016

Home Details
Home Type
- Single Family
Est. Annual Taxes
- $12,534
Year Built
- 1978
Lot Details
- Cul-De-Sac
- East or West Exposure
- Landscaped Professionally
HOA Fees
- $35 per month
Parking
- Attached Garage
- Garage Transmitter
- Garage Door Opener
- Driveway
- Garage Is Owned
Home Design
- Traditional Architecture
- Slab Foundation
- Asphalt Shingled Roof
- Aluminum Siding
- Stone Siding
Interior Spaces
- Bar Fridge
- Dry Bar
- Vaulted Ceiling
- Gas Log Fireplace
- Home Office
- Recreation Room
- Wood Flooring
- Storm Screens
Kitchen
- Breakfast Bar
- Walk-In Pantry
- Oven or Range
- <<microwave>>
- Bar Refrigerator
- Dishwasher
- Disposal
Bedrooms and Bathrooms
- Main Floor Bedroom
- Primary Bathroom is a Full Bathroom
Laundry
- Laundry on main level
- Dryer
- Washer
Finished Basement
- Partial Basement
- Crawl Space
Outdoor Features
- Deck
- Outdoor Grill
- Porch
Location
- Property is near a bus stop
Utilities
- Central Air
- Heating System Uses Gas
- Lake Michigan Water
Listing and Financial Details
- Senior Tax Exemptions
- Homeowner Tax Exemptions
- $4,000 Seller Concession
Ownership History
Purchase Details
Home Financials for this Owner
Home Financials are based on the most recent Mortgage that was taken out on this home.Purchase Details
Home Financials for this Owner
Home Financials are based on the most recent Mortgage that was taken out on this home.Purchase Details
Home Financials for this Owner
Home Financials are based on the most recent Mortgage that was taken out on this home.Purchase Details
Home Financials for this Owner
Home Financials are based on the most recent Mortgage that was taken out on this home.Similar Homes in Naperville, IL
Home Values in the Area
Average Home Value in this Area
Purchase History
| Date | Type | Sale Price | Title Company |
|---|---|---|---|
| Warranty Deed | -- | Baird & Warner Title Service | |
| Warranty Deed | $445,000 | First American Title Ins Co | |
| Interfamily Deed Transfer | -- | Citywide Title Corporation | |
| Warranty Deed | $420,000 | First American Title Ins |
Mortgage History
| Date | Status | Loan Amount | Loan Type |
|---|---|---|---|
| Open | $443,000 | New Conventional | |
| Closed | $446,250 | New Conventional | |
| Previous Owner | $417,000 | New Conventional | |
| Previous Owner | $350,000 | New Conventional | |
| Previous Owner | $324,400 | Unknown | |
| Previous Owner | $340,000 | Purchase Money Mortgage | |
| Previous Owner | $336,000 | No Value Available | |
| Previous Owner | $26,146 | Unknown |
Property History
| Date | Event | Price | Change | Sq Ft Price |
|---|---|---|---|---|
| 10/30/2018 10/30/18 | Sold | $525,000 | -1.9% | $185 / Sq Ft |
| 09/27/2018 09/27/18 | Pending | -- | -- | -- |
| 09/06/2018 09/06/18 | For Sale | $535,000 | +20.2% | $188 / Sq Ft |
| 06/16/2016 06/16/16 | Sold | $445,000 | -3.2% | $157 / Sq Ft |
| 05/10/2016 05/10/16 | Pending | -- | -- | -- |
| 04/22/2016 04/22/16 | Price Changed | $459,900 | -3.0% | $162 / Sq Ft |
| 03/22/2016 03/22/16 | Price Changed | $474,000 | -1.0% | $167 / Sq Ft |
| 03/04/2016 03/04/16 | For Sale | $479,000 | -- | $169 / Sq Ft |
Tax History Compared to Growth
Tax History
| Year | Tax Paid | Tax Assessment Tax Assessment Total Assessment is a certain percentage of the fair market value that is determined by local assessors to be the total taxable value of land and additions on the property. | Land | Improvement |
|---|---|---|---|---|
| 2023 | $12,534 | $201,170 | $78,630 | $122,540 |
| 2022 | $11,941 | $190,800 | $74,060 | $116,740 |
| 2021 | $11,522 | $183,990 | $71,420 | $112,570 |
| 2020 | $11,485 | $183,990 | $71,420 | $112,570 |
| 2019 | $11,078 | $175,000 | $67,930 | $107,070 |
| 2018 | $11,913 | $188,000 | $71,800 | $116,200 |
| 2017 | $11,672 | $181,620 | $69,360 | $112,260 |
| 2016 | $11,054 | $174,290 | $66,560 | $107,730 |
| 2015 | $11,056 | $165,490 | $63,200 | $102,290 |
| 2014 | $10,780 | $157,040 | $59,560 | $97,480 |
| 2013 | $10,708 | $158,130 | $59,970 | $98,160 |
Agents Affiliated with this Home
-
Sandy Hunter

Seller's Agent in 2018
Sandy Hunter
@ Properties
(630) 248-4524
28 in this area
102 Total Sales
-
Oriana Van Someren

Buyer's Agent in 2018
Oriana Van Someren
Compass
(312) 343-1614
64 Total Sales
-
Steve Hequembourg

Seller's Agent in 2016
Steve Hequembourg
Century 21 Circle
(630) 886-6105
Map
Source: Midwest Real Estate Data (MRED)
MLS Number: MRD09156205
APN: 07-11-212-011
- 1096 Onwentsia Ct
- 1105 W Bauer Rd
- 1209 W Bauer Rd
- 985 W Bauer Rd
- 1664 Imperial Cir
- 1428 Calcutta Ln
- SWC Rout 59 & North Aurora
- 1017 Royal Bombay Ct
- 1117 Heatherton Dr
- 1017 Summit Hills Ln
- 1519 Wedgefield Cir
- 1053 W Ogden Ave Unit 3149
- 1405 N West St
- 1408 N West St
- 921 Creekside Cir
- 1329 Queensgreen Cir Unit 1301
- 1228 N West St
- 1340 Mc Dowell Rd Unit 104
- 1561 Raymond Dr Unit 103
- 1505 Raymond Dr Unit 103
