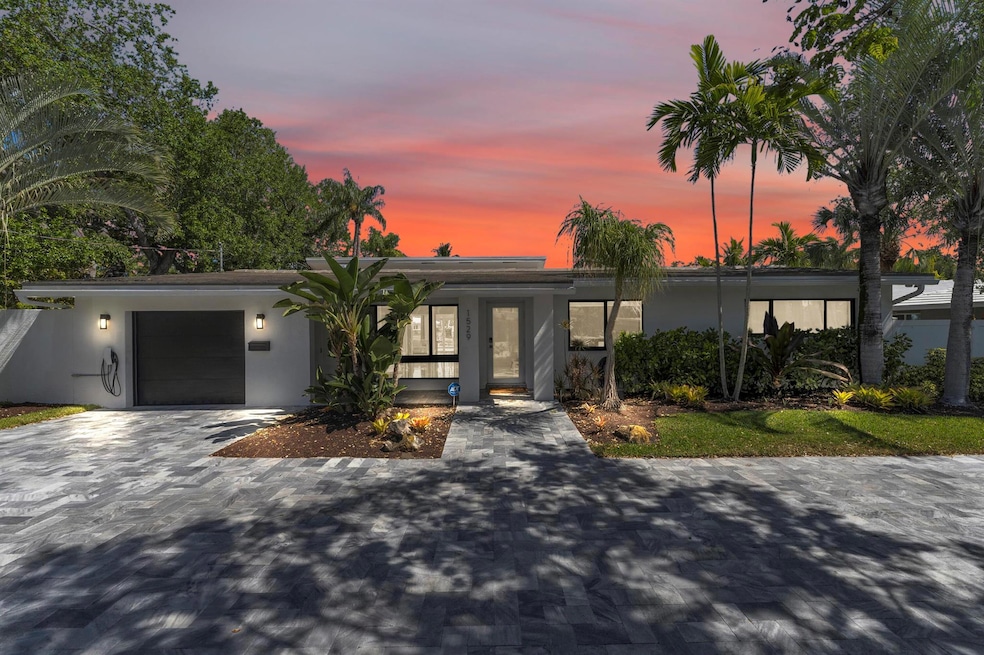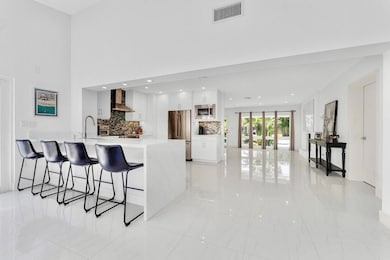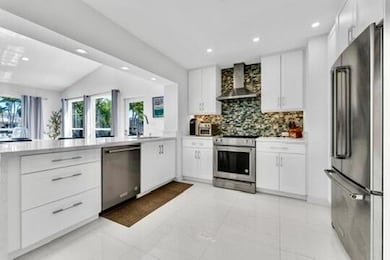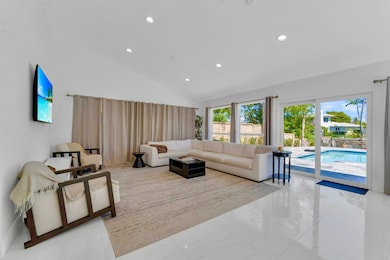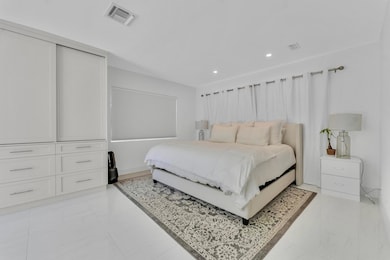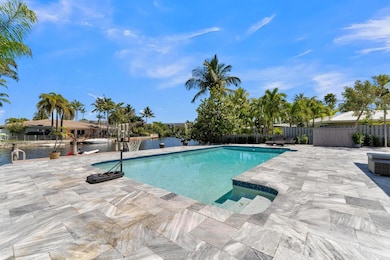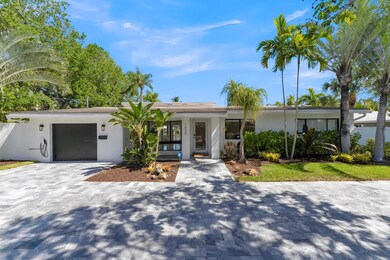
1529 NE 28th Dr Wilton Manors, FL 33334
Highlights
- Property has ocean access
- Private Pool
- High Ceiling
- Fort Lauderdale High School Rated A
- River Front
- Circular Driveway
About This Home
As of June 2025Experience luxurious waterfront living in this exceptional home perfectly situated on an oversized lot. Boasting an updated kitchen with modern appliances, sleek quartz countertops, & cabinetry, this home is designed for both comfort & elegance. New flooring flows seamlessly throughout, enhancing the spacious & open floor plan. The roof has been recently replaced, providing peace of mind and added value. The owners are enclosing one of the spaces to add a 3rd bedroom. Outside you have an oversized pool surrounded by a stunning marble deck, ideal for sunbathing, entertaining, The expansive driveway offers ample parking, perfect for hosting guests. For boating enthusiasts, the private dock provides direct water access with fixed bridges. Prime location!
Last Agent to Sell the Property
EXP Realty LLC License #3385267 Listed on: 03/21/2025

Home Details
Home Type
- Single Family
Est. Annual Taxes
- $25,438
Year Built
- Built in 1955
Lot Details
- 10,658 Sq Ft Lot
- River Front
- Fenced
- Sprinkler System
- Property is zoned RS-5
Parking
- 1 Car Attached Garage
- Circular Driveway
Home Design
- Flat Roof Shape
- Tile Roof
Interior Spaces
- 1,852 Sq Ft Home
- 1-Story Property
- High Ceiling
- Decorative Fireplace
- Family Room
- Open Floorplan
- Ceramic Tile Flooring
- Impact Glass
Kitchen
- Electric Range
- Microwave
- Dishwasher
Bedrooms and Bathrooms
- 3 Bedrooms
- Closet Cabinetry
- 2 Full Bathrooms
Laundry
- Laundry Room
- Dryer
- Washer
Outdoor Features
- Private Pool
- Property has ocean access
- Fixed Bridges
- Shed
Schools
- Wilton Manors Elementary School
- Sunrise Middle School
- Fort Lauderdale High School
Utilities
- Central Heating and Cooling System
- Cable TV Available
Community Details
- Middle River Estates Subdivision
Listing and Financial Details
- Assessor Parcel Number 494226170500
Ownership History
Purchase Details
Home Financials for this Owner
Home Financials are based on the most recent Mortgage that was taken out on this home.Purchase Details
Home Financials for this Owner
Home Financials are based on the most recent Mortgage that was taken out on this home.Purchase Details
Home Financials for this Owner
Home Financials are based on the most recent Mortgage that was taken out on this home.Purchase Details
Home Financials for this Owner
Home Financials are based on the most recent Mortgage that was taken out on this home.Purchase Details
Home Financials for this Owner
Home Financials are based on the most recent Mortgage that was taken out on this home.Purchase Details
Home Financials for this Owner
Home Financials are based on the most recent Mortgage that was taken out on this home.Purchase Details
Similar Homes in the area
Home Values in the Area
Average Home Value in this Area
Purchase History
| Date | Type | Sale Price | Title Company |
|---|---|---|---|
| Warranty Deed | $1,340,000 | None Listed On Document | |
| Warranty Deed | $1,250,000 | None Listed On Document | |
| Warranty Deed | $955,000 | Becker Title | |
| Warranty Deed | $532,500 | Attorney | |
| Personal Reps Deed | $184,000 | -- | |
| Warranty Deed | $192,500 | -- | |
| Warranty Deed | $147,857 | -- |
Mortgage History
| Date | Status | Loan Amount | Loan Type |
|---|---|---|---|
| Open | $808,500 | New Conventional | |
| Previous Owner | $937,500 | New Conventional | |
| Previous Owner | $716,250 | New Conventional | |
| Previous Owner | $716,250 | New Conventional | |
| Previous Owner | $225,000 | Balloon | |
| Previous Owner | $230,000 | Credit Line Revolving | |
| Previous Owner | $30,000 | Credit Line Revolving | |
| Previous Owner | $82,482 | New Conventional | |
| Previous Owner | $204,000 | New Conventional | |
| Previous Owner | $161,600 | New Conventional | |
| Previous Owner | $200,000 | No Value Available |
Property History
| Date | Event | Price | Change | Sq Ft Price |
|---|---|---|---|---|
| 06/27/2025 06/27/25 | Sold | $1,340,000 | -0.7% | $724 / Sq Ft |
| 03/21/2025 03/21/25 | For Sale | $1,350,000 | +8.0% | $729 / Sq Ft |
| 05/03/2023 05/03/23 | Sold | $1,250,000 | -7.3% | $662 / Sq Ft |
| 03/15/2023 03/15/23 | Price Changed | $1,349,000 | -12.9% | $715 / Sq Ft |
| 02/09/2023 02/09/23 | Price Changed | $1,549,000 | -3.1% | $821 / Sq Ft |
| 09/13/2022 09/13/22 | For Sale | $1,599,000 | +67.4% | $847 / Sq Ft |
| 05/13/2021 05/13/21 | Sold | $955,000 | +1.7% | $511 / Sq Ft |
| 04/13/2021 04/13/21 | Pending | -- | -- | -- |
| 10/15/2020 10/15/20 | For Sale | $939,000 | 0.0% | $503 / Sq Ft |
| 04/01/2020 04/01/20 | Rented | $5,000 | 0.0% | -- |
| 02/26/2020 02/26/20 | For Rent | $5,000 | 0.0% | -- |
| 07/21/2017 07/21/17 | Sold | $532,500 | -18.0% | $288 / Sq Ft |
| 06/21/2017 06/21/17 | Pending | -- | -- | -- |
| 12/21/2016 12/21/16 | For Sale | $649,000 | -- | $350 / Sq Ft |
Tax History Compared to Growth
Tax History
| Year | Tax Paid | Tax Assessment Tax Assessment Total Assessment is a certain percentage of the fair market value that is determined by local assessors to be the total taxable value of land and additions on the property. | Land | Improvement |
|---|---|---|---|---|
| 2025 | $25,438 | $1,209,700 | $234,480 | $975,220 |
| 2024 | $18,657 | $1,209,700 | $234,480 | $975,220 |
| 2023 | $18,657 | $870,780 | $0 | $0 |
| 2022 | $16,251 | $791,620 | $234,480 | $557,140 |
| 2021 | $13,480 | $652,620 | $234,480 | $418,140 |
| 2020 | $12,718 | $614,590 | $234,480 | $380,110 |
| 2019 | $12,821 | $615,030 | $234,480 | $380,550 |
| 2018 | $11,699 | $562,700 | $234,480 | $328,220 |
| 2017 | $4,042 | $226,400 | $0 | $0 |
| 2016 | $4,046 | $221,750 | $0 | $0 |
| 2015 | $4,121 | $220,210 | $0 | $0 |
| 2014 | $4,127 | $218,470 | $0 | $0 |
| 2013 | -- | $424,810 | $213,160 | $211,650 |
Agents Affiliated with this Home
-
Kristina Krykhtin

Seller's Agent in 2025
Kristina Krykhtin
EXP Realty LLC
(561) 953-9669
1 in this area
46 Total Sales
-
Michael Camardello

Buyer's Agent in 2025
Michael Camardello
RE/MAX
(954) 296-5155
44 in this area
108 Total Sales
-
Stefano Fontana

Seller's Agent in 2023
Stefano Fontana
Douglas Elliman
(954) 494-4561
2 in this area
31 Total Sales
-
Jim Hargaden
J
Seller's Agent in 2021
Jim Hargaden
Accessible Florida Homes Corp.
(954) 567-1137
1 in this area
2 Total Sales
-
Robert G. MacKilligan

Seller's Agent in 2020
Robert G. MacKilligan
Galleria International Realty
(954) 234-8759
14 in this area
32 Total Sales
-
J
Seller Co-Listing Agent in 2020
James Hargaden
Hargaden Realty Corp
Map
Source: BeachesMLS
MLS Number: R11073855
APN: 49-42-26-17-0500
- 2849 NE 14th Ave
- 1508 NE 30th Ct
- 2829 NE 17th Ave
- 2837 NE 17th Ave
- 3045 NE 16th Ave
- 3000 NE 16th Ave Unit 209
- 2990 NE 16th Ave Unit 204
- 2970 NE 16th Ave Unit 314
- 3040 NE 16th Ave Unit 415
- 3020 NE 16th Ave Unit 204
- 3040 NE 16th Ave Unit 107
- 3000 NE 16th Ave Unit 408
- 3000 NE 16th Ave Unit 406
- 3040 NE 16th Ave Unit 104
- 3040 NE 16th Ave
- 2990 NE 16th Ave Unit 201
- 3020 NE 16th Ave Unit 105
- 3020 NE 16th Ave Unit 306
- 3057 NE 16th Ave
- 3056 NE 14th Ave
