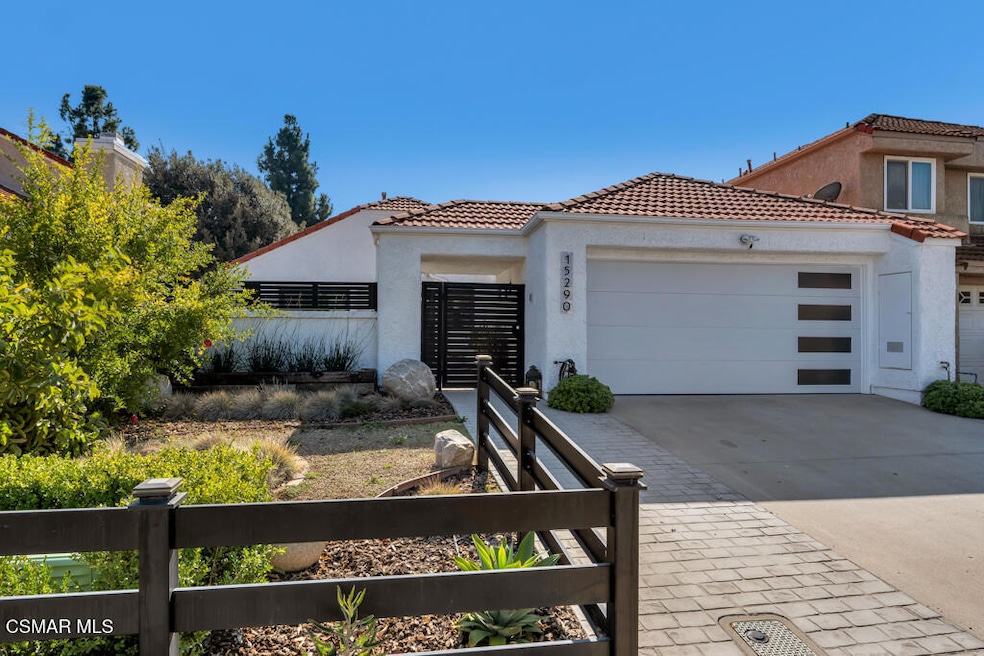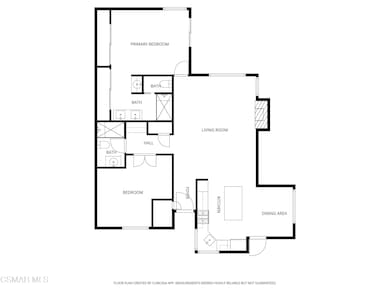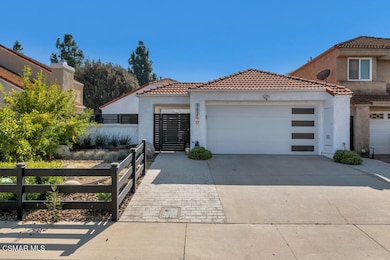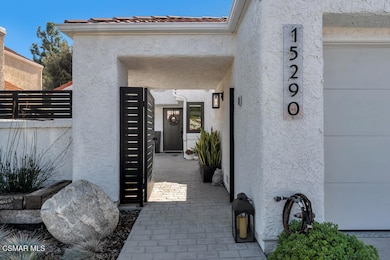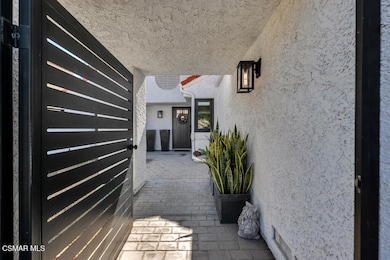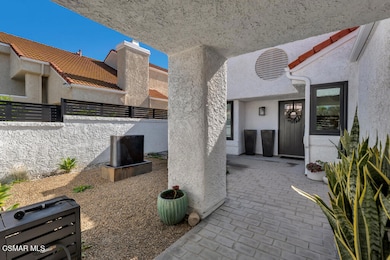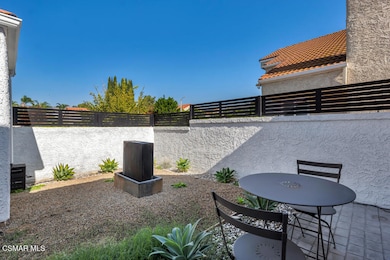15290 Bambi Ct Moorpark, CA 93021
Highlights
- Spa
- Primary Bedroom Suite
- Engineered Wood Flooring
- Campus Canyon College Preparatory Academy Rated A-
- Wolf Appliances
- High Ceiling
About This Home
This beautifully updated single-story home offers the perfect blend of comfort, style, and convenience. Enter through a private front courtyard with a tranquil fountain that sets the tone for this serene and inviting residence.
Inside, you'll be greeted by high-end luxury vinyl plan flooring throughout and a bright, open layout that feels both modern and welcoming. The newly remodeled kitchen is a chef's dream, complete with upgraded shaker cabinets, stainless steel appliances, a Wolf range, pot filler, genuine quartzite stone countertops and a farmhouse sink. The dining and living areas feature motorized window blinds, allowing you to easily control natural light and privacy.
The primary bedroom suite includes a king-size bed, wall mounted TV and a remodeled bathroom with a walk-in shower. The spacious secondary bedroom also offers a king-size bed, with a full bathroom conveniently located in the adjacent hallway.
The two-car garage provides more than just parking, it includes a private laundry room with washer and dryer, epoxy flooring, an EV charger, water softener and attic storage with a pull-down ladder for easy access.
Enjoy California living in the backyard oasis, featuring a covered patio, comfortable sitting area, outdoor dining furniture, a Traeger Grill and spa, perfect for relaxing or entertaining.
Additional highlights include a Nest thermostat, Ring security system, and housing provider will pay electricity, spa maintenance, and gardening services. All furnishings may remain for a truly turnkey experience.
This home offers high-end living in a peaceful, single-story setting, a rare opportunity you won't want to miss.
Home Details
Home Type
- Single Family
Est. Annual Taxes
- $5,693
Year Built
- Built in 1984
Lot Details
- 4,791 Sq Ft Lot
- Wrought Iron Fence
- Block Wall Fence
- Drip System Landscaping
- Property is zoned RPD5U, RPD5U
Parking
- 2 Car Direct Access Garage
- Single Garage Door
- Garage Door Opener
- Driveway
- On-Street Parking
Home Design
- Entry on the 1st floor
- Slab Foundation
- Stucco
Interior Spaces
- 1,172 Sq Ft Home
- 1-Story Property
- Furnished
- High Ceiling
- Fireplace With Gas Starter
- Sliding Doors
- Living Room with Fireplace
- Engineered Wood Flooring
Kitchen
- Eat-In Kitchen
- Dishwasher
- Wolf Appliances
- Quartz Countertops
- Farmhouse Sink
- Disposal
Bedrooms and Bathrooms
- 2 Bedrooms
- Primary Bedroom Suite
- 2 Full Bathrooms
- Shower Only
- Linen Closet In Bathroom
Laundry
- Laundry Room
- Dryer
- Washer
Home Security
- Security System Owned
- Fire and Smoke Detector
Outdoor Features
- Spa
- Concrete Porch or Patio
Utilities
- Central Air
- Heating Available
- Furnace
- Water Softener is Owned
Listing and Financial Details
- Rent includes gardener, electric, association dues
- 12 Month Lease Term
- Assessor Parcel Number 5140134055
Community Details
Overview
- Electric Vehicle Charging Station
Pet Policy
- Call for details about the types of pets allowed
Map
Source: Conejo Simi Moorpark Association of REALTORS®
MLS Number: 225005492
APN: 514-0-134-055
- 6590 Marquette St Unit C
- 15242 Campus Park Dr Unit E
- 15175 Marquette St Unit C
- 15266 Campus Park Dr Unit F
- 15020 Varsity St Unit A
- 6412 Penn St Unit C
- 6422 Beragan St
- 14885 Campus Park Dr Unit C
- 6899 Chapman Place
- 15750 Arroyo Dr Unit 214
- 15750 Arroyo Dr Unit 227
- 15750 Arroyo Dr Unit 80
- 15750 Arroyo Dr Unit 183
- 15750 Arroyo Dr Unit 193
- 14744 Marymount St
- 14720 Marymount St
- 15653 Borges Ct
- 15535 Mallory Ct
- 15606 Harte Ln
- 15299 Middle Ranch Rd
- 6492 Melray St
- 15479 Doris Ct
- 15437 Braun Ct
- 15535 Mallory Ct
- 14353 Loyola St
- 7124 Baneberry Ave
- 14810 Blue Ridge Ct
- 13687 Blue Ridge Way
- 633 New Los Angeles Ave
- 600 N Spring Rd
- 226 E High St
- 452 Bard St
- 13373 Shoreham Dr
- 15535 Lapeyre Rd
- 12390 Nelson Rd
- 150 E Los Angeles Ave Unit 403
- 13481 Laurelhurst Rd
- 51 Majestic Ct
- 13568 E Quail Summit Rd
- 4767 Moorpark Ave
