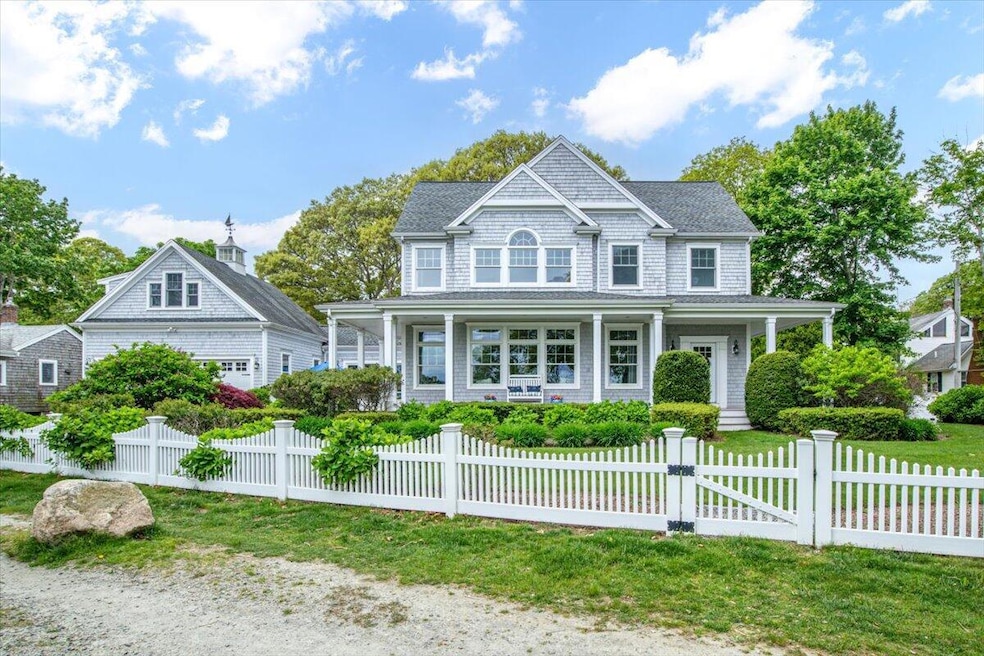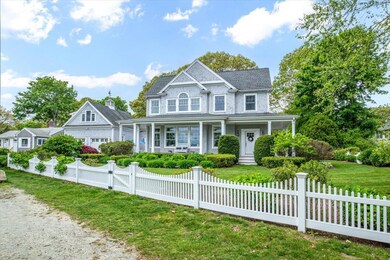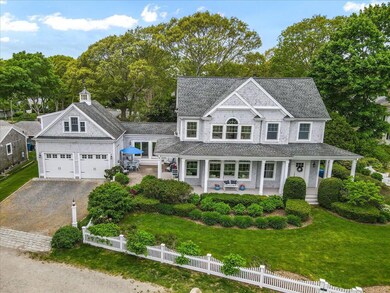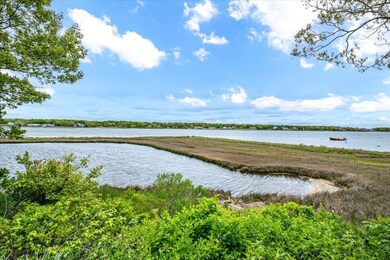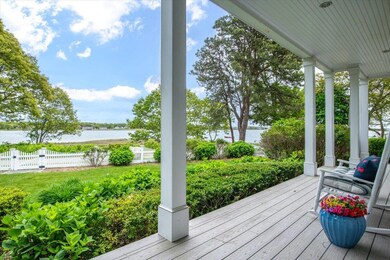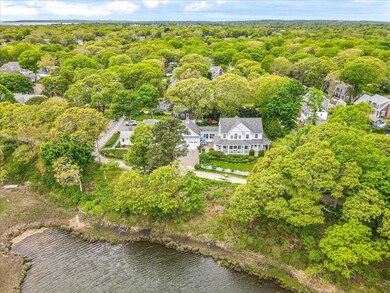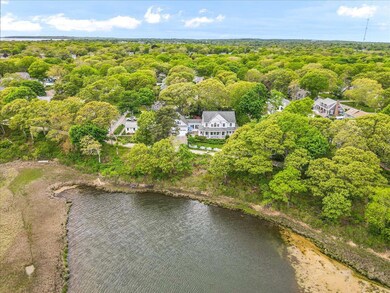153 Great Bay St Teaticket, MA 02536
Estimated payment $15,201/month
Highlights
- Property is near a marina
- Medical Services
- Waterfront
- Morse Pond School Rated A-
- Spa
- Wood Flooring
About This Home
A home for generations, one owner custom built contempory colonial located on Great Pond with magnificent panoramic views. Watch the osprey, blue heron, buffleheads, swans and egrets as you sit on your porch, patio or from bedrooms. In season the blues and stripers feed in front of you. Fish for dinner, clams as an appertizer this is all yours on Great Pond. A calm warm water beach at your doorstep will entertain your family for hours. This home has all the amenities you will need for a permanent residence or a summer retreat for you and your guests. It features high ceilings, 4 bedrooms with master bedroom on first floor, hardwood throughout, steam shower, soaking tub, two car garage, whole house generator, hurricane windows, rinnai hot water.This gem won't last long, your dream home awaits. Sewer betterment to be assumed by buyer. All information provided is believed to be accurate but is not guaranteed and should be independently verified.
Listing Agent
Robert Dolan
R L Dolan Company License #101763 Listed on: 05/08/2025
Home Details
Home Type
- Single Family
Est. Annual Taxes
- $9,659
Year Built
- Built in 2008 | Remodeled
Lot Details
- 0.38 Acre Lot
- Lot Dimensions are 150 x 115
- Waterfront
- Dirt Road
- Near Conservation Area
- Street terminates at a dead end
- Fenced
- Level Lot
- Garden
- Property is zoned RC
Parking
- 2 Car Attached Garage
- Basement Garage
- Open Parking
Home Design
- Pitched Roof
- Asphalt Roof
- Shingle Siding
- Concrete Perimeter Foundation
Interior Spaces
- 3,190 Sq Ft Home
- 2-Story Property
- Built-In Features
- Ceiling Fan
- Recessed Lighting
- Gas Fireplace
- Wood Flooring
- Interior Basement Entry
Kitchen
- <<microwave>>
- Freezer
- Dishwasher
- Kitchen Island
Bedrooms and Bathrooms
- 4 Bedrooms
- Primary Bedroom on Main
- Linen Closet
- Walk-In Closet
- Primary Bathroom is a Full Bathroom
- Spa Bath
Laundry
- Laundry Room
- Laundry on main level
Outdoor Features
- Spa
- Property is near a marina
Location
- Property is near place of worship
- Property is near shops
Utilities
- Central Air
- Heating Available
- Gas Water Heater
- High Speed Internet
Listing and Financial Details
- Assessor Parcel Number 39A 03 000 077
Community Details
Overview
- No Home Owners Association
Amenities
- Medical Services
- Door to Door Trash Pickup
Recreation
- Bike Trail
Map
Home Values in the Area
Average Home Value in this Area
Tax History
| Year | Tax Paid | Tax Assessment Tax Assessment Total Assessment is a certain percentage of the fair market value that is determined by local assessors to be the total taxable value of land and additions on the property. | Land | Improvement |
|---|---|---|---|---|
| 2024 | $9,235 | $1,470,600 | $536,800 | $933,800 |
| 2023 | $8,366 | $1,208,900 | $427,900 | $781,000 |
| 2022 | $8,692 | $1,079,700 | $428,200 | $651,500 |
| 2021 | $7,902 | $929,700 | $366,600 | $563,100 |
| 2020 | $7,700 | $896,400 | $333,300 | $563,100 |
| 2019 | $7,634 | $891,800 | $333,300 | $558,500 |
| 2018 | $7,453 | $853,000 | $333,300 | $519,700 |
| 2017 | $6,884 | $807,000 | $333,300 | $473,700 |
| 2016 | $6,750 | $806,400 | $333,300 | $473,100 |
| 2015 | $6,604 | $806,400 | $333,300 | $473,100 |
| 2014 | $6,223 | $763,600 | $333,300 | $430,300 |
Property History
| Date | Event | Price | Change | Sq Ft Price |
|---|---|---|---|---|
| 05/25/2025 05/25/25 | Pending | -- | -- | -- |
| 05/08/2025 05/08/25 | For Sale | $2,699,000 | -- | $846 / Sq Ft |
Purchase History
| Date | Type | Sale Price | Title Company |
|---|---|---|---|
| Quit Claim Deed | -- | None Available |
Mortgage History
| Date | Status | Loan Amount | Loan Type |
|---|---|---|---|
| Previous Owner | $150,000 | No Value Available | |
| Previous Owner | $50,000 | No Value Available |
Source: Cape Cod & Islands Association of REALTORS®
MLS Number: 22502193
APN: FALM-000039A-000003-000000-000077
