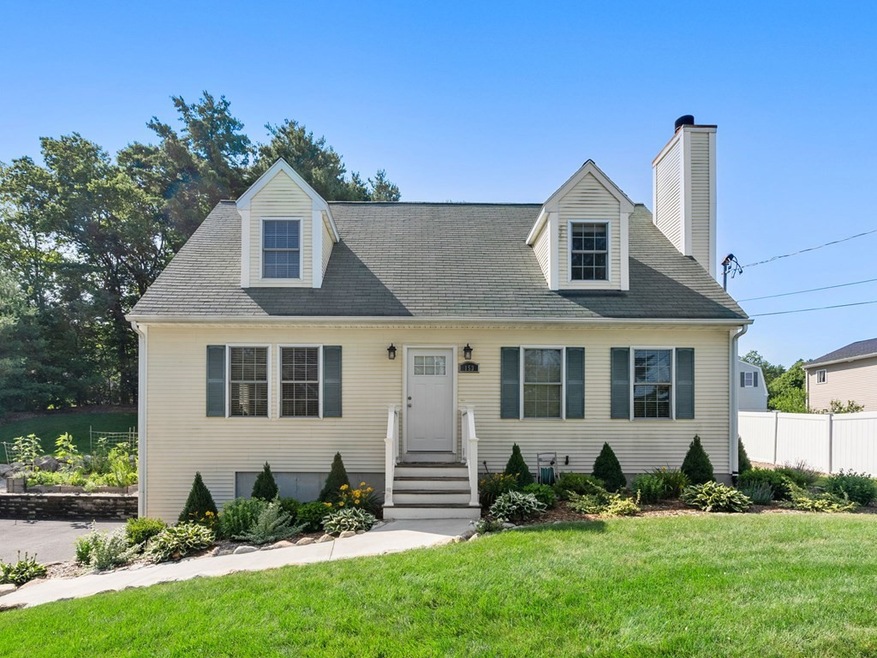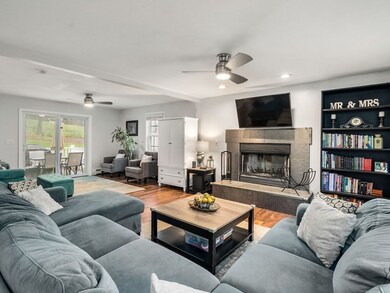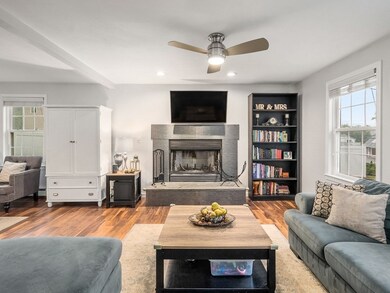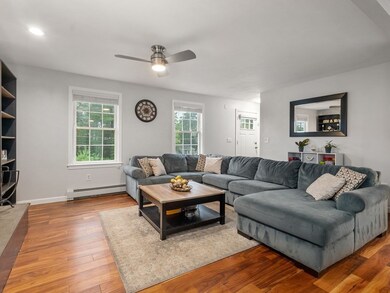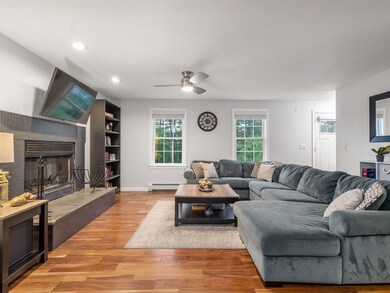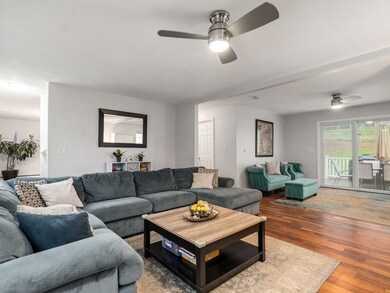
153 Main St Douglas, MA 01516
Highlights
- Open Floorplan
- Deck
- Wooded Lot
- Cape Cod Architecture
- Property is near public transit
- Solid Surface Countertops
About This Home
As of August 2023This home is set apart by its exceptional curb appeal & meticulous attention to detail. A new driveway welcomes you, leading to an attached 2-car garage. Stepping inside, you’ll be greeted by an open concept layout that flows seamlessly between the kitchen & dining room to the left & a fireplaced living room to the right in which to build your favorite memories. The heart of the home is a spacious & well-designed kitchen, featuring an abundance of cabinets & a massive L-shaped island centerpiece, providing both functionality & a gathering place for family & friends. The kitchen is equipped w/ SS appliances, granite counters, & a tile backsplash, harmonizing practicality w/ elegance. Off the living room, a slider leads to the rear porch, extending the living space outdoors & providing a serene spot to enjoy the best landscaping in town w/ a brand new hardscaped firepit area. Upstairs, 3 bedrooms & a shared bath offer comfortable & private spaces for rest & relaxation. Welcome home!
Last Agent to Sell the Property
JOHN SNYDER
Redfin Corp. Listed on: 07/13/2023
Last Buyer's Agent
Dawn Kelley
Coldwell Banker Realty - Worcester

Home Details
Home Type
- Single Family
Est. Annual Taxes
- $5,767
Year Built
- Built in 2000
Lot Details
- 0.46 Acre Lot
- Cleared Lot
- Wooded Lot
- Property is zoned VR
Parking
- 2 Car Attached Garage
- Garage Door Opener
- Open Parking
- Off-Street Parking
Home Design
- Cape Cod Architecture
- Frame Construction
- Shingle Roof
- Concrete Perimeter Foundation
Interior Spaces
- 1,976 Sq Ft Home
- Open Floorplan
- Ceiling Fan
- Recessed Lighting
- Light Fixtures
- Insulated Windows
- Bay Window
- Living Room with Fireplace
- Wall to Wall Carpet
Kitchen
- Breakfast Bar
- <<OvenToken>>
- Range<<rangeHoodToken>>
- Dishwasher
- Stainless Steel Appliances
- Solid Surface Countertops
Bedrooms and Bathrooms
- 3 Bedrooms
- Primary bedroom located on second floor
- 2 Full Bathrooms
- Bathtub
Laundry
- Dryer
- Washer
Partially Finished Basement
- Garage Access
- Exterior Basement Entry
- Laundry in Basement
Outdoor Features
- Deck
- Patio
- Outdoor Storage
Location
- Property is near public transit
- Property is near schools
Utilities
- Window Unit Cooling System
- Heating System Uses Oil
- Baseboard Heating
- Oil Water Heater
Community Details
- No Home Owners Association
- Shops
Listing and Financial Details
- Assessor Parcel Number M:0170 B:0000063 L:,3640887
Ownership History
Purchase Details
Home Financials for this Owner
Home Financials are based on the most recent Mortgage that was taken out on this home.Purchase Details
Purchase Details
Home Financials for this Owner
Home Financials are based on the most recent Mortgage that was taken out on this home.Purchase Details
Home Financials for this Owner
Home Financials are based on the most recent Mortgage that was taken out on this home.Purchase Details
Home Financials for this Owner
Home Financials are based on the most recent Mortgage that was taken out on this home.Purchase Details
Similar Homes in Douglas, MA
Home Values in the Area
Average Home Value in this Area
Purchase History
| Date | Type | Sale Price | Title Company |
|---|---|---|---|
| Deed | -- | -- | |
| Foreclosure Deed | $357,686 | -- | |
| Deed | $190,000 | -- | |
| Deed | $170,000 | -- | |
| Deed | $130,000 | -- | |
| Deed | $45,000 | -- |
Mortgage History
| Date | Status | Loan Amount | Loan Type |
|---|---|---|---|
| Open | $400,000 | Purchase Money Mortgage | |
| Closed | $235,600 | New Conventional | |
| Previous Owner | $268,000 | No Value Available | |
| Previous Owner | $231,000 | No Value Available | |
| Previous Owner | $215,000 | No Value Available | |
| Previous Owner | $190,000 | Purchase Money Mortgage | |
| Previous Owner | $153,000 | Purchase Money Mortgage | |
| Previous Owner | $153,800 | No Value Available | |
| Previous Owner | $95,000 | Purchase Money Mortgage |
Property History
| Date | Event | Price | Change | Sq Ft Price |
|---|---|---|---|---|
| 08/16/2023 08/16/23 | Sold | $500,000 | +1.0% | $253 / Sq Ft |
| 07/17/2023 07/17/23 | Pending | -- | -- | -- |
| 07/13/2023 07/13/23 | For Sale | $495,000 | +68.1% | $251 / Sq Ft |
| 05/26/2017 05/26/17 | Sold | $294,500 | -1.5% | $170 / Sq Ft |
| 04/10/2017 04/10/17 | Pending | -- | -- | -- |
| 03/31/2017 03/31/17 | For Sale | $299,000 | +72.3% | $173 / Sq Ft |
| 11/07/2016 11/07/16 | Sold | $173,500 | -3.6% | $100 / Sq Ft |
| 10/11/2016 10/11/16 | Pending | -- | -- | -- |
| 09/19/2016 09/19/16 | Price Changed | $179,900 | -5.3% | $104 / Sq Ft |
| 08/22/2016 08/22/16 | Price Changed | $189,900 | -5.0% | $110 / Sq Ft |
| 07/22/2016 07/22/16 | Price Changed | $199,900 | -7.5% | $116 / Sq Ft |
| 06/23/2016 06/23/16 | For Sale | $216,000 | -- | $125 / Sq Ft |
Tax History Compared to Growth
Tax History
| Year | Tax Paid | Tax Assessment Tax Assessment Total Assessment is a certain percentage of the fair market value that is determined by local assessors to be the total taxable value of land and additions on the property. | Land | Improvement |
|---|---|---|---|---|
| 2025 | $60 | $456,900 | $87,500 | $369,400 |
| 2024 | $5,895 | $436,000 | $79,500 | $356,500 |
| 2023 | $5,767 | $401,600 | $79,500 | $322,100 |
| 2022 | $5,760 | $352,500 | $73,500 | $279,000 |
| 2021 | $5,521 | $330,200 | $70,000 | $260,200 |
| 2020 | $5,388 | $317,300 | $70,000 | $247,300 |
| 2019 | $5,152 | $294,400 | $70,000 | $224,400 |
| 2018 | $4,586 | $285,400 | $70,000 | $215,400 |
| 2017 | $4,384 | $262,200 | $72,100 | $190,100 |
| 2016 | $4,257 | $253,100 | $72,100 | $181,000 |
| 2015 | $4,166 | $253,100 | $72,100 | $181,000 |
Agents Affiliated with this Home
-
J
Seller's Agent in 2023
JOHN SNYDER
Redfin Corp.
-
D
Buyer's Agent in 2023
Dawn Kelley
Coldwell Banker Realty - Worcester
-
Jason Saphire

Seller's Agent in 2017
Jason Saphire
Saphire Hospitality, Inc.
(877) 249-5478
1,278 Total Sales
-
Mary Caponigro

Buyer's Agent in 2017
Mary Caponigro
Keller Williams Elite
(508) 245-7746
17 Total Sales
-
Mark Consolmagno

Seller's Agent in 2016
Mark Consolmagno
Re/Max Vision
(800) 247-4200
104 Total Sales
-
L
Buyer's Agent in 2016
Laurie Ann Strapponi
BA Property & Lifestyle Advisors
Map
Source: MLS Property Information Network (MLS PIN)
MLS Number: 73135929
APN: DOUG-000170-000063
- 189 Main St
- 229 Main St
- 4 Martin Rd
- 3 White Ct
- 2 White Ct
- 48 North St
- 56 Yew St
- 0 Yew St Unit 73304926
- 9 Darling Way
- 90 Maple St
- 0 Yew St White Ct (Lot 1) Unit 73304928
- 3 S East Main St
- 1 Compass Point Dr Unit 55
- 7 Webster St
- 25 Nautical Way Unit 103
- 27 Nautical Way Unit 104
- 82 Mumford St
- 33 Nautical Way Unit 107
- 74 NW Main St
- 11 Elm St
