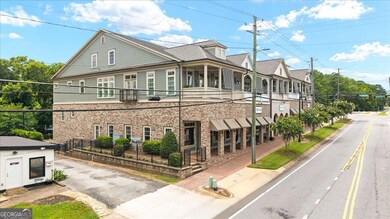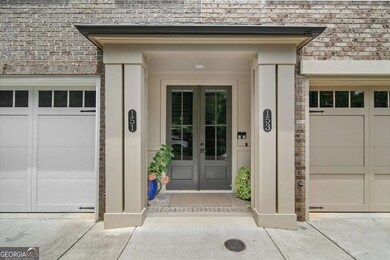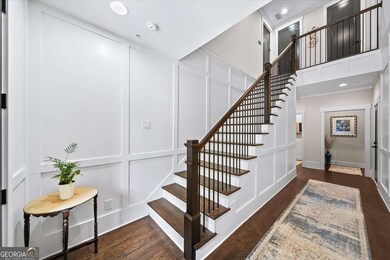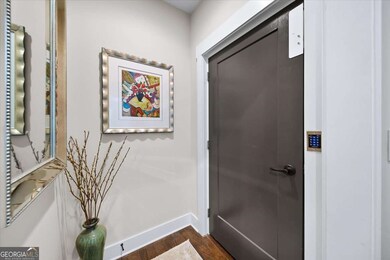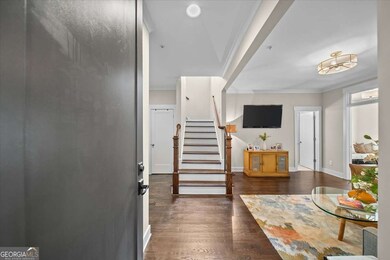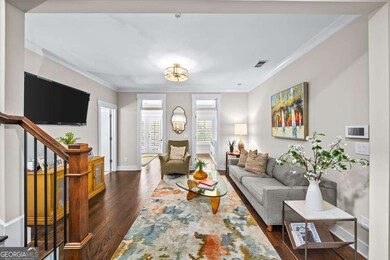153 Norcross St Roswell, GA 30075
Estimated payment $6,206/month
Highlights
- Wine Cellar
- City View
- Property is near public transit
- Crabapple Middle School Rated A
- Deck
- Traditional Architecture
About This Home
Highly sought after walkable Roswell location, nestled on a picturesque tree filled street offering a private entrance with an abundance of that special community feel. This is "the" once in a lifetime quintessential home that boasts exquisite sophisticated craftsmanship with superior architectural design and symmetry. Refined with well-balanced interiors, this home affords a rare look into modern upscale living meets southern hospitality. The welcoming two-story private entry foyer is flanked with hardwood floors and wainscoting. From here you can decide to take your personal elevator up to floors 2 and 3 or utilize the grand staircase up to the 2nd floor entry. The ground floor boasts an oversized 2.5 car garage complete with two utility closets, wall and ceiling hung shelving/storage, utility sink and additional lighting. Entering the 2nd floor, you are greeted with a 9 ft ceilings and a separate family room, two bedrooms and full bathroom with quartz counters and custom tile. This level is perfect as a teen or guest suite, in-law suite or office area as it affords privacy, comfort and an urban living vibe. The most exciting floor is the 3rd level and is the showstopper of the town home. The open staircase with custom light fixture leads you to the gourmet kitchen and keeping room which integrates captivating entertaining with ease & features quartz counters, stainless steel farmhouse sink, commercial appliances, and custom cabinetry. A crafted walk-in pantry affords the ultimate in storage and organization. A well-appointed half bath is just off the kitchen area. This level boasts 10-foot ceilings and is light & bright and is a true entertainer's home! The footprint is open and inviting with a distinctive owner's suite offering his and hers custom closets, the spa-like bath with soaking tub, separate tiled shower, separate vanities with quartz counters complete with John Weiland's trademark finishing touches and upgrades. The laundry room with sink and storage closet is adjacent to the suite. The open concept dining room with custom brick wall and distinguished lighting both recessed and hanging celebrate the area. Duo barn doors invite you to the wine room, perfect for intimate gatherings and cozy dinners with matching brick walls, lighting and balcony. The two 600 total bottle wine coolers are negotiable with the sale. Enjoy your fireside great room with custom built-ins, leading to a private and cozy deck which is a true experience in opulence as you overlook downtown Roswell, The Southern Post, City Walk, Variant Brewing and more! The deck spanning the entire back of the home offers 2-way seating guaranteeing an experience in outdoor living! Extraordinary amenities include hardwood floors throughout the home including bedrooms and closets, 4.5-inch plantation shutters throughout, 10-foot + soaring ceilings, designer lighting, extensive millwork, custom cabinetry, custom in ceiling speakers throughout the entire 3rd floor plus so many special and unique touches. Every piece of cabinetry and drawer is soft close, the elevator has its own dedicated electrical system, the wine coolers are on a separate circuit, Juliette balconies on the all brick end unit exterior. Uncompromising quality and craftsmanship keynote this distinctive home.
Listing Agent
Keller Williams Realty North Atlanta License #202039 Listed on: 07/18/2025

Property Details
Home Type
- Condominium
Est. Annual Taxes
- $4,919
Year Built
- Built in 2017
Lot Details
- 1 Common Wall
- Level Lot
HOA Fees
- $340 Monthly HOA Fees
Home Design
- Traditional Architecture
- Slab Foundation
- Stone Siding
- Four Sided Brick Exterior Elevation
- Stone
Interior Spaces
- 3,049 Sq Ft Home
- 3-Story Property
- Bookcases
- High Ceiling
- Ceiling Fan
- Gas Log Fireplace
- Double Pane Windows
- Window Treatments
- Two Story Entrance Foyer
- Wine Cellar
- Breakfast Room
- Formal Dining Room
- Home Office
- Keeping Room
- City Views
- Pull Down Stairs to Attic
- Home Security System
Kitchen
- Walk-In Pantry
- Oven or Range
- Microwave
- Dishwasher
- Stainless Steel Appliances
- Kitchen Island
- Disposal
Flooring
- Wood
- Stone
- Tile
Bedrooms and Bathrooms
- 3 Bedrooms | 2 Main Level Bedrooms
- Primary Bedroom on Main
- Split Bedroom Floorplan
- Walk-In Closet
- In-Law or Guest Suite
Laundry
- Laundry Room
- Laundry on upper level
Parking
- 2 Car Garage
- Parking Storage or Cabinetry
- Side or Rear Entrance to Parking
- Garage Door Opener
Outdoor Features
- Balcony
- Deck
Location
- Property is near public transit
- Property is near schools
- Property is near shops
Schools
- Vickery Mi Elementary School
- Crabapple Middle School
- Roswell High School
Utilities
- Forced Air Zoned Heating and Cooling System
- Heating System Uses Natural Gas
- Underground Utilities
- 220 Volts
- Gas Water Heater
- Cable TV Available
Additional Features
- Accessible Elevator Installed
- Energy-Efficient Thermostat
Community Details
Overview
- $1,265 Initiation Fee
- Association fees include maintenance exterior, ground maintenance, pest control, reserve fund, trash
- Roswell Court Subdivision
Security
- Card or Code Access
- Carbon Monoxide Detectors
- Fire and Smoke Detector
- Fire Sprinkler System
Map
Home Values in the Area
Average Home Value in this Area
Tax History
| Year | Tax Paid | Tax Assessment Tax Assessment Total Assessment is a certain percentage of the fair market value that is determined by local assessors to be the total taxable value of land and additions on the property. | Land | Improvement |
|---|---|---|---|---|
| 2025 | $989 | $265,200 | $48,640 | $216,560 |
| 2023 | $5,640 | $199,800 | $35,840 | $163,960 |
| 2022 | $5,088 | $206,560 | $42,600 | $163,960 |
| 2021 | $4,857 | $162,400 | $36,600 | $125,800 |
| 2020 | $5,450 | $176,480 | $36,200 | $140,280 |
| 2019 | $6,602 | $217,640 | $28,040 | $189,600 |
| 2018 | $95,948 | $204,840 | $30,480 | $174,360 |
Property History
| Date | Event | Price | Change | Sq Ft Price |
|---|---|---|---|---|
| 07/18/2025 07/18/25 | For Sale | $985,000 | -- | $323 / Sq Ft |
Purchase History
| Date | Type | Sale Price | Title Company |
|---|---|---|---|
| Quit Claim Deed | -- | -- | |
| Limited Warranty Deed | $649,900 | -- | |
| Limited Warranty Deed | $539,900 | -- | |
| Limited Warranty Deed | $309,000 | -- | |
| Warranty Deed | $539,900 | -- | |
| Limited Warranty Deed | $1,081,291 | -- | |
| Warranty Deed | -- | -- | |
| Warranty Deed | -- | -- | |
| Warranty Deed | $400,000 | -- |
Mortgage History
| Date | Status | Loan Amount | Loan Type |
|---|---|---|---|
| Open | $463,000 | New Conventional | |
| Previous Owner | $475,000 | New Conventional | |
| Previous Owner | $431,000 | New Conventional | |
| Previous Owner | $185,000 | Commercial | |
| Previous Owner | $120,000 | Commercial | |
| Previous Owner | $150,000 | Commercial |
Source: Georgia MLS
MLS Number: 10567565
APN: 12-2001-0425-156-7
- 3000 Forrest Walk
- 385 Stonebridge Trail
- 1180 Canton St
- 1180 Canton St Unit 2I
- 1180 Canton St Unit 2E
- 1180 Canton St Unit 2A
- 1180 Canton St Unit 104
- 172 Oxbo Rd
- 1258 Minhinette Dr
- 880 Melody Ln Unit A
- 654 Elm St Unit 620
- 995 Melody Ln
- 100 Roswell Farms Ct
- 345 Pine Grove Rd
- 331 N Coleman Rd
- 805 Doe Hill Ln
- 9630 Pine Thicket Way
- 6125 Pattingham Dr
- 385 Knoll Woods Terrace
- 325 Old Tree Trace

