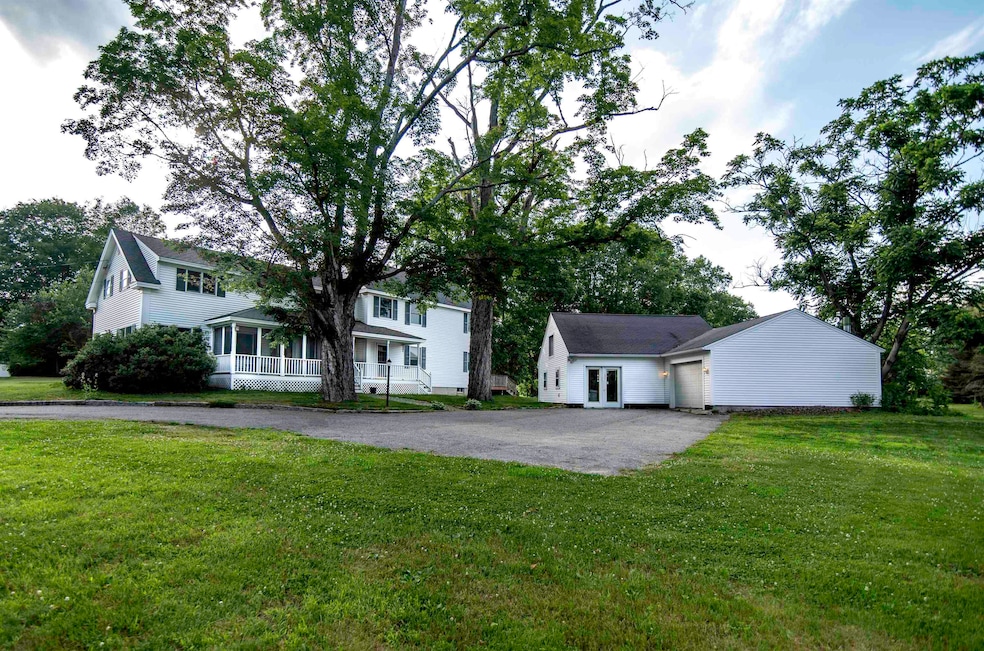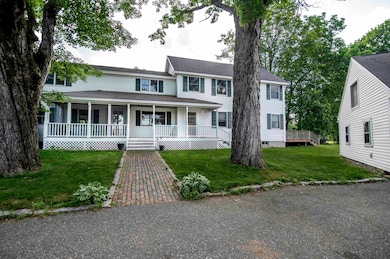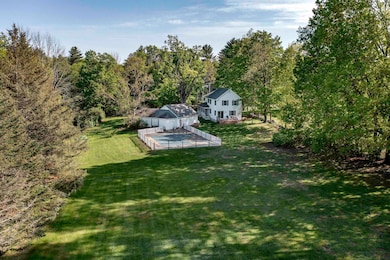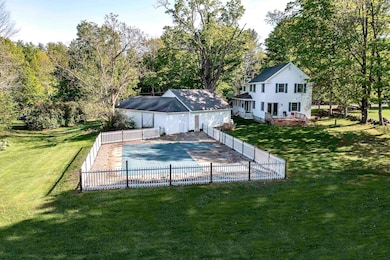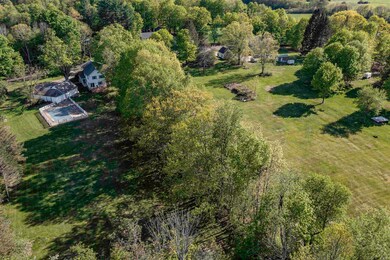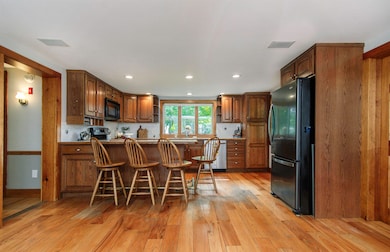153 North Rd Brentwood, NH 03833
Estimated payment $6,047/month
Highlights
- Hot Property
- In Ground Pool
- Deck
- Swasey Central School Rated A
- 4.15 Acre Lot
- Radiant Floor
About This Home
Also listed under Residential MLS #5048606. A Rare Opportunity: Historic Charm Meets Modern Possibility If you're dreaming of a home that's anything but ordinary, 153 North Road is calling! A truly unique property steeped in history is coming to the market for the first time in over 50 years! Originally a one-room schoolhouse, this charming building has been thoughtfully updated & expanded over the years. On just over 4 acres it is zoned for Residential, multi-family, professional office, AND agricultural use, offering a rare blend of flexibility in the heart of Brentwood. Set on a spacious, level, and scenic lot with rock walls & mature perennials. The main house & attached ADU are separated by a large mudroom. Inside the main house is the kitchen/dining area which spans the entire width of the home. The front living room area was the original school house built in 1862. The second floor and basement were added in 1985 adding a full size bathroom, 3 large bedrooms all with cedar closets, vaulted ceilings, & a walk-up attic.The attached ADU was added in 2009, & has an open concept layout in the kitchen/living area as well as 2 bedrooms upstairs, tons of hallway closet storage space, and a3/4 bath. Whether you're dreaming of a cozy residence, a multi-unit investment, an office space, or even a small farm there are endless possibilities! Conveniently situated with easy access to Routes 125 and 101, Exeter & the Seacoast.
Listing Agent
BHHS Verani Seacoast Brokerage Phone: 603-303-3339 License #069334 Listed on: 06/26/2025

Property Details
Home Type
- Multi-Family
Est. Annual Taxes
- $12,759
Year Built
- Built in 1862
Lot Details
- 4.15 Acre Lot
- Level Lot
Parking
- 1 Car Garage
- Driveway
- 1 to 5 Parking Spaces
Home Design
- New Englander Architecture
- Concrete Foundation
- Architectural Shingle Roof
- Vinyl Siding
Interior Spaces
- Property has 2 Levels
- Screened Porch
Flooring
- Wood
- Carpet
- Radiant Floor
- Laminate
- Ceramic Tile
- Vinyl Plank
Basement
- Basement Fills Entire Space Under The House
- Walk-Up Access
- Interior Basement Entry
Outdoor Features
- In Ground Pool
- Deck
- Outbuilding
Schools
- Swasey Central Elementary School
- Exeter High School
Farming
- Agricultural
Utilities
- Baseboard Heating
- Drilled Well
- Internet Available
- Cable TV Available
Community Details
- 2 Units
Listing and Financial Details
- Tax Lot 21
- Assessor Parcel Number 207
Map
Home Values in the Area
Average Home Value in this Area
Tax History
| Year | Tax Paid | Tax Assessment Tax Assessment Total Assessment is a certain percentage of the fair market value that is determined by local assessors to be the total taxable value of land and additions on the property. | Land | Improvement |
|---|---|---|---|---|
| 2024 | $12,759 | $506,900 | $142,500 | $364,400 |
| 2023 | $11,927 | $506,900 | $142,500 | $364,400 |
| 2022 | $11,228 | $506,900 | $142,500 | $364,400 |
| 2021 | $11,273 | $506,900 | $142,500 | $364,400 |
| 2020 | $11,755 | $506,900 | $142,500 | $364,400 |
| 2019 | $10,407 | $375,700 | $116,500 | $259,200 |
| 2018 | $9,704 | $375,700 | $116,500 | $259,200 |
| 2017 | $9,209 | $371,500 | $116,500 | $255,000 |
| 2016 | $9,009 | $371,500 | $116,500 | $255,000 |
| 2015 | $8,619 | $371,500 | $116,500 | $255,000 |
| 2013 | $7,794 | $326,400 | $106,500 | $219,900 |
Property History
| Date | Event | Price | Change | Sq Ft Price |
|---|---|---|---|---|
| 06/26/2025 06/26/25 | For Sale | $899,900 | -- | $277 / Sq Ft |
Purchase History
| Date | Type | Sale Price | Title Company |
|---|---|---|---|
| Warranty Deed | -- | -- |
Mortgage History
| Date | Status | Loan Amount | Loan Type |
|---|---|---|---|
| Open | $75,000 | Unknown | |
| Previous Owner | $100,000 | Unknown |
Source: PrimeMLS
MLS Number: 5048779
APN: BREN-000207-000021
- 54 Three Ponds Dr
- 83 Three Ponds Dr
- 19 Three Ponds Dr
- 26 Three Ponds Dr
- 38 Abbey Rd Unit 38
- 31 Tuck Dr
- 318 Route 125
- 250 Exeter Rd
- 67 Leddy Dr
- 71 Deer Hill Rd
- 11B Lunas Ave Unit 3321B
- 8 Sir Lancelot Dr
- 204 Robinhood Dr
- 218 Robinhood Dr
- 216 Robinhood Dr
- 316 Friar Tuck Dr
- 76 Saint Laurent St
- 266 Route 125
- 59 Deer Hill Rd
- 49 Brown Brook Cir
- 116 Exeter Rd
- 140 Pleasant St Unit 1
- 9 Bayberry Ln
- 9 Bayberry Ln
- 30 Ladds Ln Unit 2
- 54 Meadowbrook Dr
- 299 Prescott Rd
- 144 Main St Unit 3
- 144 Main St Unit 2
- 41-44 Mckay Dr
- 27 Ernest Ave Unit 21
- 25 Ernest Ave Unit 9
- 40 Route 27
- 8 Brown Rd
- 69 Winter St
- 156 Front St Unit 108
- 156 Front St Unit 417
- 17 Dartmouth St Unit 17
- 64 Main St Unit 3
- 108 Linden St
