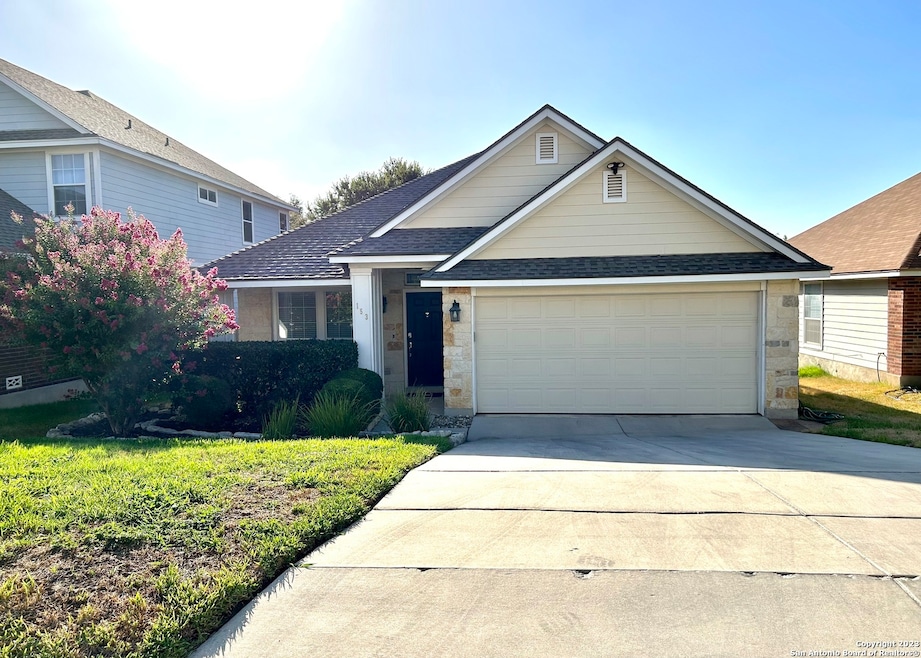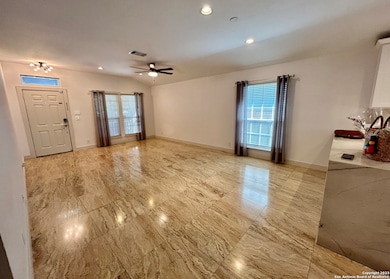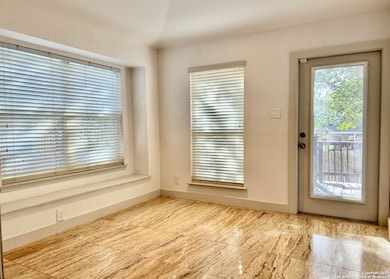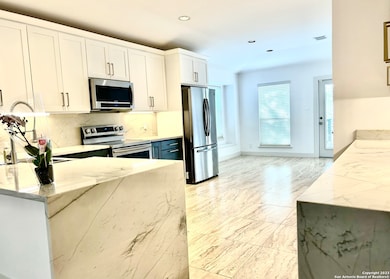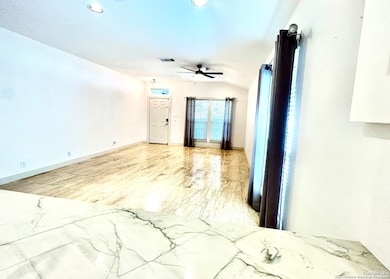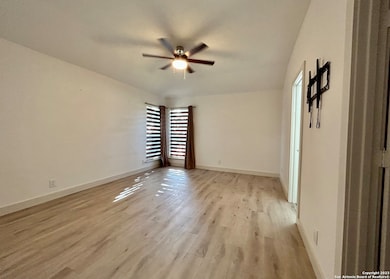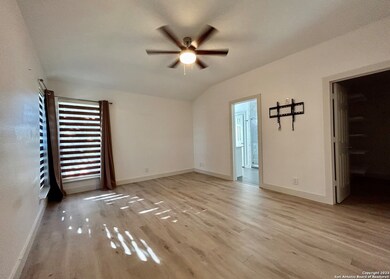153 Red Hawk Ridge San Antonio, TX 78258
Stone Oak NeighborhoodHighlights
- Custom Closet System
- Mature Trees
- Marble Flooring
- Hardy Oak Elementary School Rated A
- Deck
- Solid Surface Countertops
About This Home
Pristine single-story House. You'll love this house! Top-rated schools. Luxurious upgrades and is move-in ready. No carpet, Travertine tile flooring with crisp white walls. The open floor plan provides convenience for entertaining. The gourmet kitchen showcases modern finishes highlighting stunning, marble counters with a peninsula waterfall, farmhouse sink, stainless steel appliances, and natural-wood floating shelves. Beautiful master suite with his and hers walking closets, and separate va
Listing Agent
Lorance Alatorre
Troy Realtors, Inc. Listed on: 10/24/2024
Home Details
Home Type
- Single Family
Est. Annual Taxes
- $7,085
Year Built
- Built in 2003
Lot Details
- 6,098 Sq Ft Lot
- Fenced
- Mature Trees
Parking
- 2 Car Garage
Home Design
- Brick Exterior Construction
- Slab Foundation
- Composition Roof
Interior Spaces
- 1,535 Sq Ft Home
- 1-Story Property
- Ceiling Fan
- Window Treatments
Kitchen
- Walk-In Pantry
- <<selfCleaningOvenToken>>
- Stove
- <<microwave>>
- Dishwasher
- Solid Surface Countertops
- Disposal
Flooring
- Marble
- Ceramic Tile
Bedrooms and Bathrooms
- 3 Bedrooms
- Custom Closet System
- Walk-In Closet
- 2 Full Bathrooms
Laundry
- Dryer
- Washer
Outdoor Features
- Deck
Schools
- Hardy Oak Elementary School
- Lopez Middle School
Utilities
- Central Heating and Cooling System
- Water Softener is Owned
- Cable TV Available
Community Details
- Built by Gordon Hartman
- The Park At Hardy Oak Subdivision
Listing and Financial Details
- Rent includes fees, wtrsf, repairs
Map
Source: San Antonio Board of REALTORS®
MLS Number: 1818601
APN: 19217-033-0150
- 23223 Kaitlyn Canyon
- 204 Majestic Grove
- 23902 Danview Cir
- 119 Jardin Vista
- 203 Bushbuck Path
- 22841 San Saba Bluff
- 11 Sable Valley
- 414 Texas Point
- 403 Rio Springs
- 10 Gemsbuck Isle
- 23943 Stately Oaks
- 23802 Stately Oaks
- 23807 Stately Oaks
- 22722 Sabine Summit
- 227 Bushbuck Path
- 139 Sable Heights
- 1311 Summit Creek
- 126 Lantana Way
- 24031 Canyon Row
- 507 Texas Point
- 132 Eagle Vail
- 137 Red Hawk Ridge
- 23211 Kaitlyn Canyon
- 15 Impala Way
- 204 Majestic Grove
- 23218 Blackwater Rd
- 215 Evans Oak Ln
- 502 Canyon Rise
- 24015 Stately Oaks
- 24107 Canyon Row
- 24114 Stately Oaks
- 207 Verde Ridge
- 518 White Canyon
- 25822 Peregrine Ridge
- 22638 Madison Park
- 24311 Canyon Row
- 1111 Oak Path
- 511 Shannon Rose
- 23975 Hardy Oak Blvd
- 24418 Canyon Row
