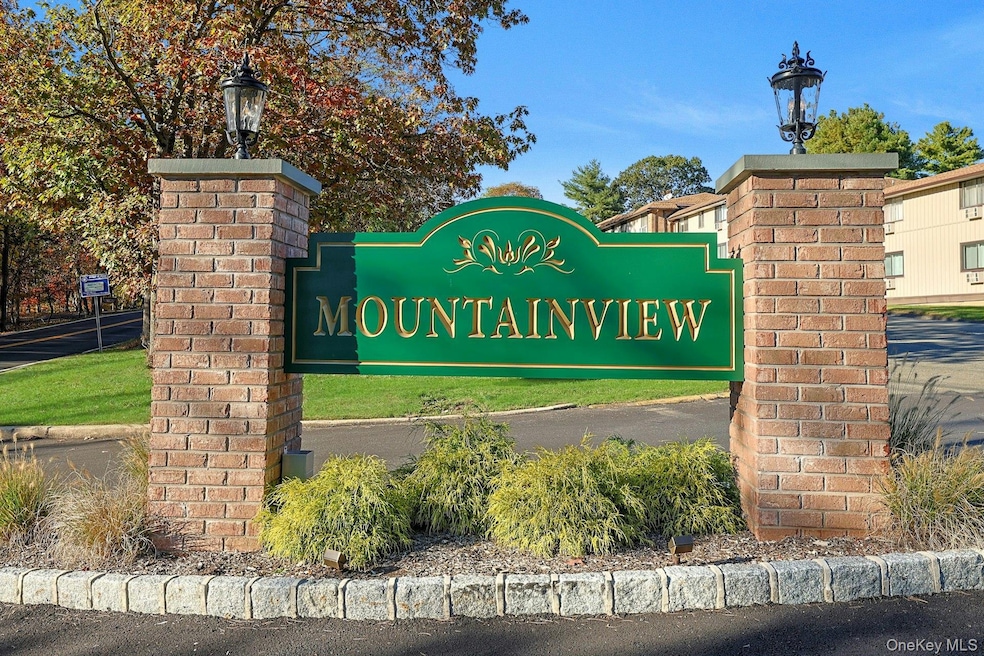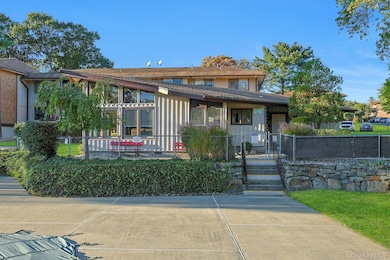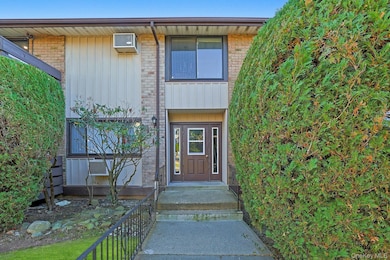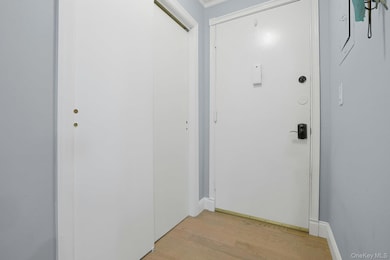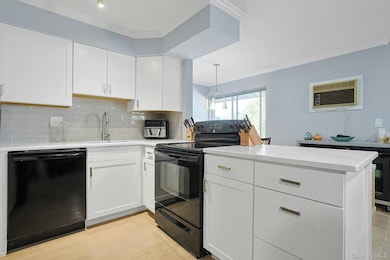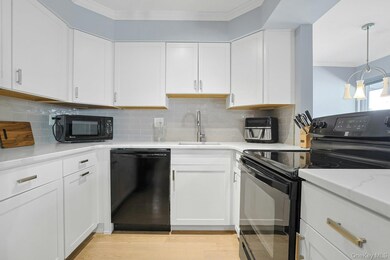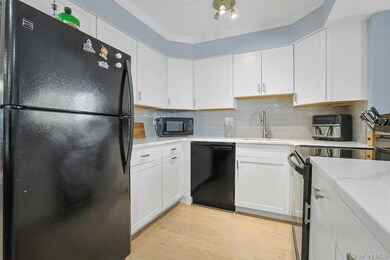153 Sierra Vista Ln Unit 153 Valley Cottage, NY 10989
Highlights
- Outdoor Pool
- Open Floorplan
- Deck
- Nyack Senior High School Rated A
- Clubhouse
- Property is near public transit
About This Home
Second floor corner, pristine 2 bedroom 2 full bath unit available approximately Dec. 8th Rent includes heat, hot water, 2 parking spots, and pool passes. New EIK with quartz countertops and ceramic backsplash and new cabinetry. New DW. 4 wall AC units with 3 remotes. New hardwood floors throughout apt. New washer and dryer in the unit. 2 new toilets and shower heads. Apt. freshly painted with lots of recessed lights. Black out shades in both bedrooms. Ceiling fans in bedrooms, walk-in the closet in the primary bedroom. Smart lock on front door. Storage room included. heat and hot water included in rent. Largest unit in lower section. Fantastic location. Minutes to downtown Nyack's charming shops and restaurants, easy access to Rt.59. 5 minutes to cross Tappan Zee Bridge. This home is move-in ready. Schedule your tour today and make it yours
Listing Agent
Howard Hanna Rand Realty Brokerage Phone: 845-634-4202 License #30ME0391925 Listed on: 10/21/2025

Open House Schedule
-
Sunday, November 16, 20251:00 to 3:00 pm11/16/2025 1:00:00 PM +00:0011/16/2025 3:00:00 PM +00:00Add to Calendar
Condo Details
Home Type
- Condominium
Est. Annual Taxes
- $7,822
Year Built
- Built in 1968
Lot Details
- 1 Common Wall
- Landscaped
Home Design
- Frame Construction
Interior Spaces
- 1,208 Sq Ft Home
- 2-Story Property
- Open Floorplan
- Crown Molding
- Ceiling Fan
- Recessed Lighting
- Chandelier
- Insulated Windows
- Blinds
- Window Screens
- Entrance Foyer
- Storage
Kitchen
- Eat-In Kitchen
- Oven
- Electric Range
- Microwave
- Dishwasher
- Disposal
Bedrooms and Bathrooms
- 2 Bedrooms
- Main Floor Bedroom
- En-Suite Primary Bedroom
- Walk-In Closet
- Bathroom on Main Level
- 2 Full Bathrooms
Laundry
- Laundry in unit
- Dryer
- Washer
Home Security
Parking
- Common or Shared Parking
- Unassigned Parking
Pool
- Outdoor Pool
- Fence Around Pool
Outdoor Features
- Balcony
- Deck
Location
- Property is near public transit
- Property is near schools
- Property is near shops
Schools
- Liberty Elementary School
- Nyack Middle School
- Nyack Senior High School
Utilities
- Cooling System Mounted To A Wall/Window
- Baseboard Heating
- Hot Water Heating System
- Heating System Uses Natural Gas
- Underground Utilities
- Natural Gas Connected
- Private Water Source
- Cable TV Available
Listing and Financial Details
- Exclusions: 2 Lamps, all furniture & personal items.
- Rent includes association fees, grounds care, heat, hot water, snow removal, trash collection, water
- 12-Month Minimum Lease Term
- Assessor Parcel Number 392089-059-016-0001-005-000-1530
Community Details
Overview
- Association fees include common area maintenance, heat, hot water, pool service, sewer, snow removal, trash, water
- Maintained Community
Amenities
- Door to Door Trash Pickup
- Clubhouse
Recreation
- Community Pool
- Park
- Snow Removal
Pet Policy
- No Pets Allowed
Security
- Fire and Smoke Detector
Map
Source: OneKey® MLS
MLS Number: 926348
APN: 392089-059-016-0001-005-000-1530
- 173 Sierra Vista Ln Unit 173
- 80 Sierra Vista Ln
- 660 Sierra Vista Ln
- 47 Sierra Vista Ln
- 704 Sierra Vista Ln
- 732 Sierra Vista Ln Unit 732
- 614 Sierra Vista Ln Unit 614
- 943 Sierra Vista Ln Unit 943
- 405 Christian Herald Rd
- 243 Birchwood Ave
- 41 Village Gate Way
- 550 Mountainview Ave Unit 3
- 224 Birchwood Ave
- 215 Birchwood Ave
- 320 N Midland Ave
- 417 Tompkins Ave
- 298 High Ave Unit L3
- 139 Castle Heights Ave
- 294 High Ave Unit A3
- 503 Hudson View Rd
- 155 Sierra Vista Ln Unit 155
- 328 Sierra Vista Ln
- 189 Sierra Vista Ln
- 10 Sierra Vista Ln Unit 10
- 548 Sierra Vista Ln
- 972 Sierra Vista Ln Unit 972
- 515 Mountainview Ave
- 3 Ingalls St
- 14 S Delaware Dr
- 95 Route 59 Unit 1
- 197 Sickles Ave
- 17 Westend Ave Unit Westend Avenue
- 284 High Ave
- 14 Francis Ave
- 5 Hall Ave Unit A
- 18 Waldron Ave Unit 2B
- 18 Waldron Ave Unit 3C
- 16-18 Waldron Ave
- 7 S Highland Ave Unit 203
- 7 S Highland Ave Unit 205
