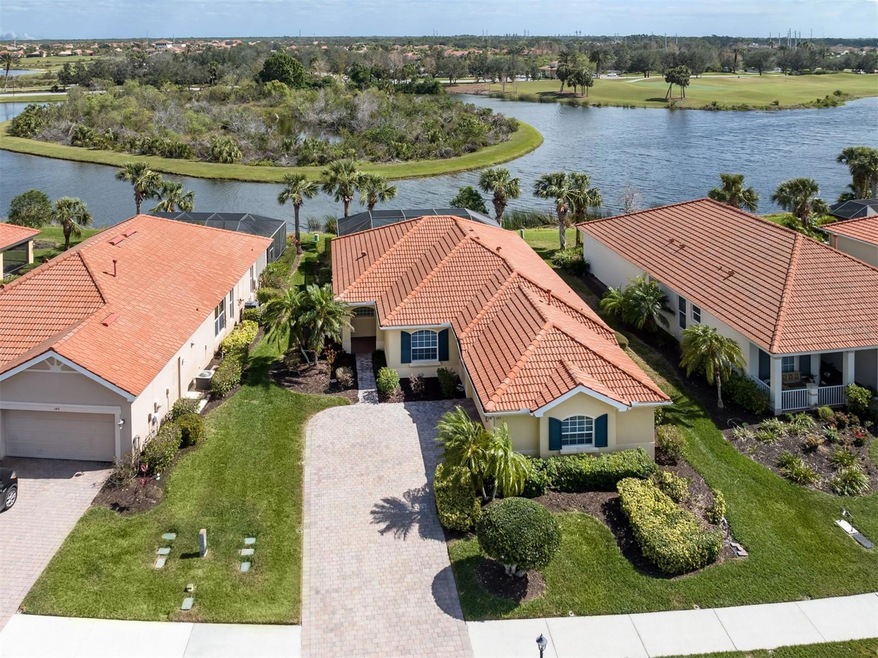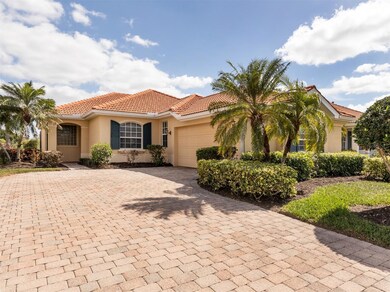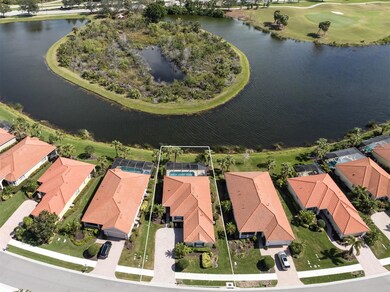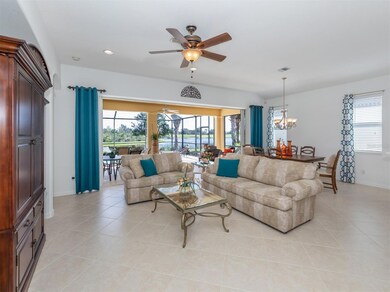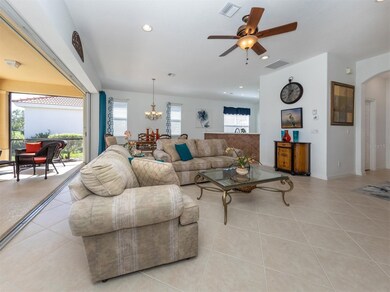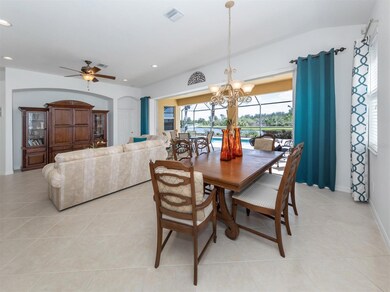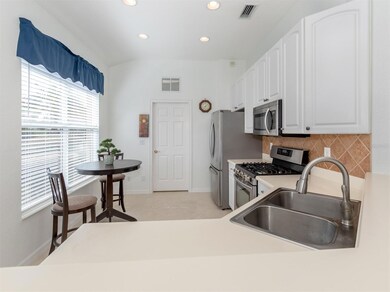
153 Treviso Ct North Venice, FL 34275
Highlights
- 53 Feet of Pond Waterfront
- On Golf Course
- In Ground Pool
- Laurel Nokomis School Rated A-
- Fitness Center
- Gated Community
About This Home
As of April 2023Enjoy the quintessential lifestyle in this maintenance-free extended Grand Villa Donatello model home with stunning water views and private pool located in the highly desirable Venetian Golf and River Club. This three-bedroom, two-full-bath home boasts many wonderful features and improvements, including upgraded lighting and ceiling fans, plantation shutters, custom window treatments, pocket sliders, large tiles set on the diagonal, pavered driveway, oversized side-entry two-car garage and much more. The master suite offers water views, en-suite bath with dual sinks, walk-in closets and separate tub and shower. The kitchen features stainless steel appliances, gas range, tile backsplash and breakfast bar. Pocket sliders in the spacious great room lead to the extended lanai and pool. Experience all that the Venetian Golf and River Club has to offer with a championship 18-hole golf course, large heated community pool and lap pool, six Har-Tru tennis courts, a first-class fitness center and exercise room and a 70-acre nature park nestled along the Myakka River. There is a poolside Tiki bar and fine dining at the River Club restaurant. All of this and only a short drive to the best Gulf Coast beaches and attractions of downtown Venice.
Last Agent to Sell the Property
PREMIER SOTHEBYS INTL REALTY License #3202438 Listed on: 02/22/2023

Home Details
Home Type
- Single Family
Est. Annual Taxes
- $2,558
Year Built
- Built in 2003
Lot Details
- 7,918 Sq Ft Lot
- 53 Feet of Pond Waterfront
- On Golf Course
- Northwest Facing Home
- Landscaped with Trees
- Property is zoned PUD
HOA Fees
Parking
- 2 Car Attached Garage
- Garage Door Opener
- Driveway
- Off-Street Parking
Home Design
- Mediterranean Architecture
- Slab Foundation
- Tile Roof
- Stucco
Interior Spaces
- 1,485 Sq Ft Home
- 1-Story Property
- Tray Ceiling
- Ceiling Fan
- Window Treatments
- Sliding Doors
- Great Room
- Pond Views
Kitchen
- Eat-In Kitchen
- Range<<rangeHoodToken>>
- <<microwave>>
- Dishwasher
Flooring
- Carpet
- Concrete
- Tile
Bedrooms and Bathrooms
- 3 Bedrooms
- En-Suite Bathroom
- Walk-In Closet
- 2 Full Bathrooms
- Dual Sinks
- Private Water Closet
- Bathtub With Separate Shower Stall
- Garden Bath
Laundry
- Laundry Room
- Dryer
- Washer
Outdoor Features
- In Ground Pool
- Access To Pond
- Enclosed patio or porch
- Exterior Lighting
- Rain Gutters
Schools
- Laurel Nokomis Elementary School
- Laurel Nokomis Middle School
- Venice Senior High School
Utilities
- Central Heating and Cooling System
- Natural Gas Connected
- Cable TV Available
Listing and Financial Details
- Visit Down Payment Resource Website
- Legal Lot and Block 28 / 1
- Assessor Parcel Number 0374020280
- $3,842 per year additional tax assessments
Community Details
Overview
- Association fees include security
- Grande Manors/Jen Aronsberg Association, Phone Number (855) 877-2472
- Visit Association Website
- Grande Manors Association, Phone Number (855) 877-2472
- Venetian Golf & River Club Community
- Venetian Golf & River Club Subdivision
- The community has rules related to allowable golf cart usage in the community
Recreation
- Golf Course Community
- Tennis Courts
- Fitness Center
- Community Pool
Additional Features
- Clubhouse
- Gated Community
Ownership History
Purchase Details
Home Financials for this Owner
Home Financials are based on the most recent Mortgage that was taken out on this home.Purchase Details
Similar Homes in North Venice, FL
Home Values in the Area
Average Home Value in this Area
Purchase History
| Date | Type | Sale Price | Title Company |
|---|---|---|---|
| Warranty Deed | $550,000 | None Listed On Document | |
| Deed | $289,200 | -- |
Mortgage History
| Date | Status | Loan Amount | Loan Type |
|---|---|---|---|
| Open | $440,000 | New Conventional |
Property History
| Date | Event | Price | Change | Sq Ft Price |
|---|---|---|---|---|
| 07/08/2024 07/08/24 | Rented | $4,300 | +13.2% | -- |
| 05/07/2024 05/07/24 | Price Changed | $3,800 | -2.6% | $3 / Sq Ft |
| 03/06/2024 03/06/24 | For Rent | $3,900 | 0.0% | -- |
| 04/12/2023 04/12/23 | Sold | $550,000 | -5.1% | $370 / Sq Ft |
| 03/15/2023 03/15/23 | Pending | -- | -- | -- |
| 03/07/2023 03/07/23 | Price Changed | $579,500 | -3.3% | $390 / Sq Ft |
| 02/22/2023 02/22/23 | For Sale | $599,500 | -- | $404 / Sq Ft |
Tax History Compared to Growth
Tax History
| Year | Tax Paid | Tax Assessment Tax Assessment Total Assessment is a certain percentage of the fair market value that is determined by local assessors to be the total taxable value of land and additions on the property. | Land | Improvement |
|---|---|---|---|---|
| 2024 | $7,645 | $416,700 | $135,000 | $281,700 |
| 2023 | $7,645 | $207,494 | $0 | $0 |
| 2022 | $6,401 | $201,450 | $0 | $0 |
| 2021 | $6,524 | $195,583 | $0 | $0 |
| 2020 | $6,440 | $192,883 | $0 | $0 |
| 2019 | $6,335 | $188,546 | $0 | $0 |
| 2018 | $6,171 | $185,030 | $0 | $0 |
| 2017 | $6,094 | $181,224 | $0 | $0 |
| 2016 | $5,851 | $239,900 | $63,200 | $176,700 |
| 2015 | $5,709 | $224,300 | $65,500 | $158,800 |
| 2014 | $5,696 | $172,280 | $0 | $0 |
Agents Affiliated with this Home
-
Alyssa Frudakis
A
Seller's Agent in 2024
Alyssa Frudakis
WILLIAM RAVEIS REAL ESTATE
(941) 961-0828
36 Total Sales
-
Patricia Guenther

Seller's Agent in 2023
Patricia Guenther
PREMIER SOTHEBYS INTL REALTY
(941) 961-3570
69 Total Sales
Map
Source: Stellar MLS
MLS Number: N6125386
APN: 0374-02-0280
- 162 Treviso Ct
- 174 Treviso Ct
- 133 Treviso Ct
- 129 Treviso Ct
- 177 Treviso Ct
- 102 Mestre Ct
- 102 Mestre Place
- 181 Padova Way Unit 19
- 234 Padova Way
- 1130 Cielo Ct
- 1290 Cielo Ct
- 162 Palazzo Ct
- 109 Montelluna Dr
- 138 Rimini Way
- 205 Mestre Place
- 117 Savona Way
- 305 Savona Way
- 229 Alento Ct
- 142 Savona Way
- 134 Savona Way
