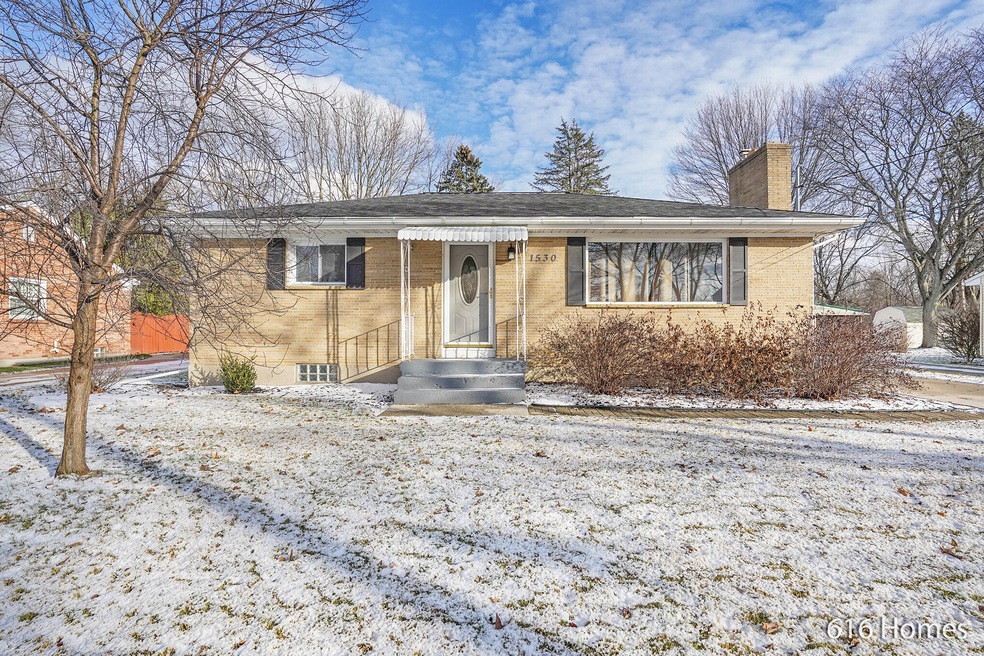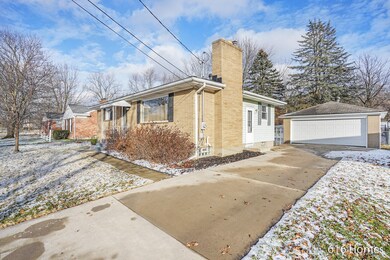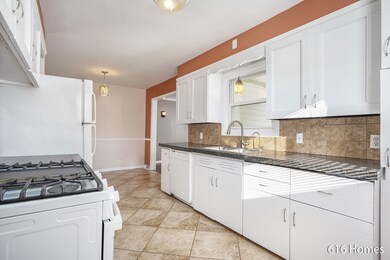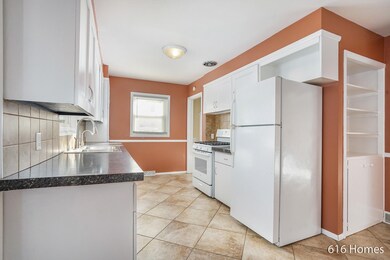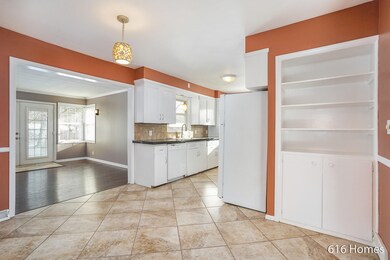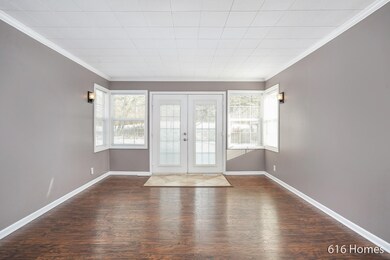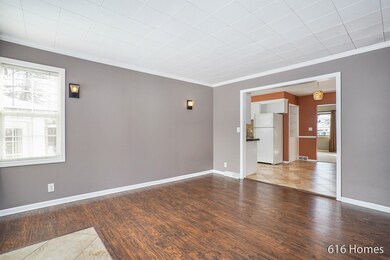
1530 Ball Ave NE Grand Rapids, MI 49505
North East Citizens Action NeighborhoodHighlights
- 2 Car Detached Garage
- Property is near a preserve or public land
- Ceiling Fan
- Ceramic Tile Flooring
- Forced Air Heating and Cooling System
- High Speed Internet
About This Home
As of December 2021**Highest and Best due 12/10 at 8:00pm** Welcome to 1530 Ball Ave! This 3 Bedroom/2 Full Bathroom brick ranch is nestled on a near quarter acre lot in the NE side! Enjoy the spacious living room and gas fireplace during the winter months. The kitchen has ceramic tile flooring and backsplash as well as a Reverse Osmosis System. There is an additional family/sun room that has been updated with new paint, lighting and flooring. Two bedrooms and a full bathroom round out the main level of the home. The basement has a 3rd bedroom with an egress window, updated bathroom shower and new flooring. There is plenty of additional basement space for storage or future updates! The home has a nice, fully fenced in backyard with a patio to enjoy the warmer months. Enjoy the private views of Ball-Perkins Park directly behind the property and access to the park trails is a few houses away. Close to shopping, schools and Downtown. Schedule a showing today, this home will not last long!
Last Agent to Sell the Property
616Homes.com LLC License #6501395738 Listed on: 12/08/2021
Home Details
Home Type
- Single Family
Est. Annual Taxes
- $2,707
Year Built
- Built in 1957
Lot Details
- 9,104 Sq Ft Lot
- Shrub
- Level Lot
- Back Yard Fenced
Parking
- 2 Car Detached Garage
Home Design
- Brick Exterior Construction
- Composition Roof
- Vinyl Siding
Interior Spaces
- 1-Story Property
- Ceiling Fan
- Gas Log Fireplace
- Replacement Windows
- Window Treatments
- Living Room with Fireplace
- Ceramic Tile Flooring
Kitchen
- <<OvenToken>>
- Dishwasher
Bedrooms and Bathrooms
- 3 Bedrooms | 2 Main Level Bedrooms
- 2 Full Bathrooms
Laundry
- Laundry on main level
- Dryer
Basement
- Basement Fills Entire Space Under The House
- 1 Bedroom in Basement
Utilities
- Forced Air Heating and Cooling System
- Heating System Uses Natural Gas
- Natural Gas Water Heater
- High Speed Internet
- Phone Available
- Cable TV Available
Community Details
- Property is near a preserve or public land
Ownership History
Purchase Details
Home Financials for this Owner
Home Financials are based on the most recent Mortgage that was taken out on this home.Purchase Details
Home Financials for this Owner
Home Financials are based on the most recent Mortgage that was taken out on this home.Purchase Details
Home Financials for this Owner
Home Financials are based on the most recent Mortgage that was taken out on this home.Purchase Details
Purchase Details
Home Financials for this Owner
Home Financials are based on the most recent Mortgage that was taken out on this home.Purchase Details
Purchase Details
Purchase Details
Similar Homes in Grand Rapids, MI
Home Values in the Area
Average Home Value in this Area
Purchase History
| Date | Type | Sale Price | Title Company |
|---|---|---|---|
| Warranty Deed | $258,000 | Sun Title | |
| Warranty Deed | $110,500 | First American Title Ins Co | |
| Deed | $30,000 | Etitle Agency Inc | |
| Sheriffs Deed | $145,881 | None Available | |
| Warranty Deed | $129,780 | Triunion Title | |
| Warranty Deed | $119,300 | -- | |
| Quit Claim Deed | -- | -- | |
| Warranty Deed | $70,900 | -- |
Mortgage History
| Date | Status | Loan Amount | Loan Type |
|---|---|---|---|
| Open | $2,585,000 | New Conventional | |
| Previous Owner | $100,700 | New Conventional | |
| Previous Owner | $129,750 | Stand Alone First | |
| Previous Owner | $101,020 | Unknown |
Property History
| Date | Event | Price | Change | Sq Ft Price |
|---|---|---|---|---|
| 12/30/2021 12/30/21 | Sold | $258,000 | +14.7% | $145 / Sq Ft |
| 12/10/2021 12/10/21 | Pending | -- | -- | -- |
| 12/08/2021 12/08/21 | For Sale | $225,000 | +103.6% | $126 / Sq Ft |
| 05/15/2013 05/15/13 | Sold | $110,500 | -2.1% | $62 / Sq Ft |
| 03/25/2013 03/25/13 | Pending | -- | -- | -- |
| 03/19/2013 03/19/13 | For Sale | $112,900 | +276.3% | $63 / Sq Ft |
| 09/21/2012 09/21/12 | Sold | $30,000 | -36.8% | $28 / Sq Ft |
| 08/29/2012 08/29/12 | Pending | -- | -- | -- |
| 08/08/2012 08/08/12 | For Sale | $47,500 | -- | $45 / Sq Ft |
Tax History Compared to Growth
Tax History
| Year | Tax Paid | Tax Assessment Tax Assessment Total Assessment is a certain percentage of the fair market value that is determined by local assessors to be the total taxable value of land and additions on the property. | Land | Improvement |
|---|---|---|---|---|
| 2025 | $3,220 | $133,600 | $0 | $0 |
| 2024 | $3,220 | $123,700 | $0 | $0 |
| 2023 | $3,267 | $106,600 | $0 | $0 |
| 2022 | $3,101 | $92,100 | $0 | $0 |
| 2021 | $2,707 | $86,500 | $0 | $0 |
| 2020 | $2,616 | $82,200 | $0 | $0 |
| 2019 | $2,679 | $73,600 | $0 | $0 |
| 2018 | $2,597 | $67,000 | $0 | $0 |
| 2017 | $2,533 | $55,100 | $0 | $0 |
| 2016 | $2,546 | $49,400 | $0 | $0 |
| 2015 | $1,563 | $49,400 | $0 | $0 |
| 2013 | -- | $47,500 | $0 | $0 |
Agents Affiliated with this Home
-
Caleb Uecker-Herman
C
Seller's Agent in 2021
Caleb Uecker-Herman
616Homes.com LLC
(616) 466-0742
3 in this area
63 Total Sales
-
Jamie Krier
J
Seller Co-Listing Agent in 2021
Jamie Krier
616Homes.com LLC
(616) 920-1942
2 in this area
104 Total Sales
-
Cassidy Munger
C
Buyer's Agent in 2021
Cassidy Munger
Best Homes of Michigan LLC
(616) 745-3443
1 in this area
59 Total Sales
-
Mary Ellen Weber
M
Seller's Agent in 2013
Mary Ellen Weber
Keller Williams GR East
(616) 430-6000
8 Total Sales
-
Debbie Schuhman

Seller Co-Listing Agent in 2013
Debbie Schuhman
Keller Williams GR East
(616) 204-5450
1 in this area
69 Total Sales
-
Jeffery Kremers

Buyer's Agent in 2013
Jeffery Kremers
West Michigan Realty Pros
(616) 217-7902
98 Total Sales
Map
Source: Southwestern Michigan Association of REALTORS®
MLS Number: 21117668
APN: 41-14-16-301-003
- 1547 Edith Ave NE
- 1524 Sweet St NE
- 1436 Ball Ave NE
- 1644 Ball Ave NE
- 1435 Sweet St NE
- 1436 Lewison Ave NE
- 1441 Lewison Ave NE
- 1545 Fuller Ave NE
- 1330 Burke Ave NE
- 1335 Knapp St NE
- 1364 Worcester Dr NE
- 1940 Perkins Ave NE
- 2036 Dawson Ave NE
- 2106 Cranbrook Dr NE
- 1435 Matilda St NE
- 1130 Spring Ave NE
- 1234 Diamond Ave NE
- 2100 Dawson Ave NE
- 1428 Matilda St NE
- 1843 Diamond Ave NE
