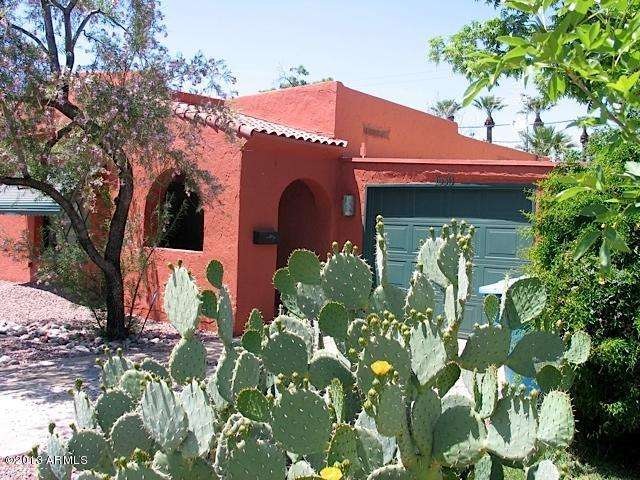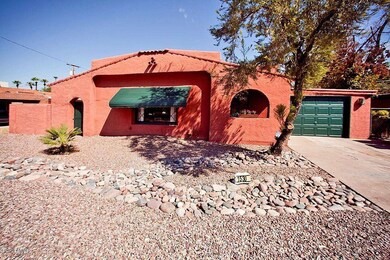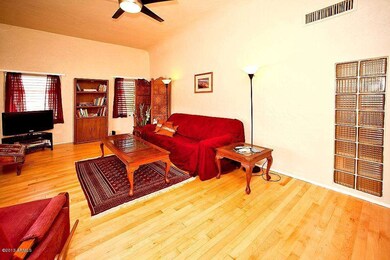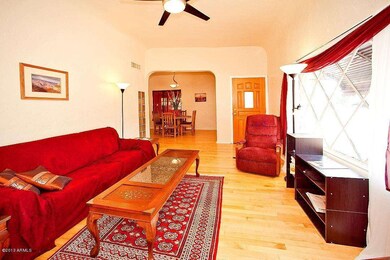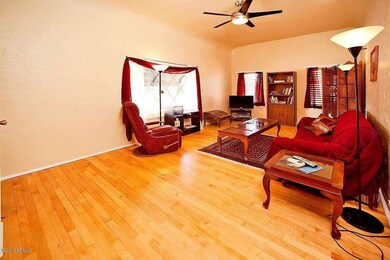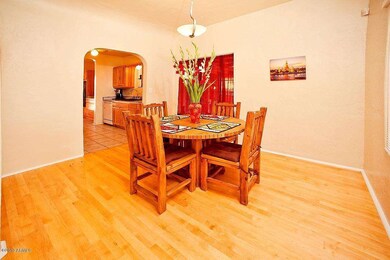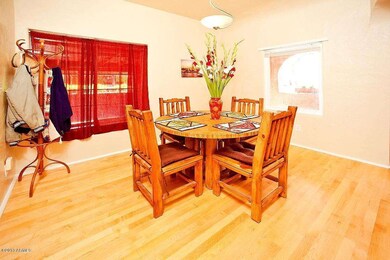
1530 E Earll Dr Phoenix, AZ 85014
Highlights
- The property is located in a historic district
- Wood Flooring
- <<bathWSpaHydroMassageTubToken>>
- Phoenix Coding Academy Rated A
- Santa Fe Architecture
- No HOA
About This Home
As of November 2021Please Ignore The Days On Market! House Had Been Pending. Lots Of Improvements Since. Call Agent For More Details! One Of A Kind Adobe In The Cheery Lynn Historic District. Open And Spacious, Raised Arched Ceiling In Living Room, Coved Ceiling In Formal Dining, Beautiful Maple Hardwood Floors, Lots Of Built-In Nitches,Glass Block Features, French Doors Thru-out, 3rd Bedroom Best Used As A Den ,Hickery Kitchen Cabinetry W/Sub-Zero Style Frig.. Built-in Micro/Oven. Spa Tub In Master Bath. Unique Outdoor Covered Patio, Perfect For Entertaining. Lots Of Additional Storage. Levered Shutters On West Side. Recent A/C Replacement, Copper Plumbing Minutes From Biltmore. Just Reduced! Motivated Seller!
Last Agent to Sell the Property
Patrick Bradley
HomeSmart License #BR008433000 Listed on: 09/06/2013

Home Details
Home Type
- Single Family
Est. Annual Taxes
- $715
Year Built
- Built in 1940
Lot Details
- 5,606 Sq Ft Lot
- Desert faces the front of the property
- Block Wall Fence
- Chain Link Fence
- Backyard Sprinklers
- Grass Covered Lot
Parking
- 2 Car Garage
- Tandem Parking
- Garage Door Opener
Home Design
- Santa Fe Architecture
- Wood Frame Construction
- Tile Roof
- Built-Up Roof
- Foam Roof
- Stucco
- Adobe
Interior Spaces
- 1,275 Sq Ft Home
- 1-Story Property
- Ceiling height of 9 feet or more
- Ceiling Fan
- Wood Flooring
- Security System Owned
Kitchen
- <<builtInMicrowave>>
- Dishwasher
Bedrooms and Bathrooms
- 3 Bedrooms
- Walk-In Closet
- Remodeled Bathroom
- 2 Bathrooms
- <<bathWSpaHydroMassageTubToken>>
Laundry
- Laundry in Garage
- Dryer
- Washer
Outdoor Features
- Covered patio or porch
Location
- Property is near a bus stop
- The property is located in a historic district
Schools
- Longview Elementary School
- Osborn Middle School
- North High School
Utilities
- Refrigerated Cooling System
- Heating System Uses Natural Gas
- Cable TV Available
Community Details
- No Home Owners Association
- Cheery Lynn Subdivision, Real Adobe Floorplan
Listing and Financial Details
- Tax Lot 66
- Assessor Parcel Number 118-12-067
Ownership History
Purchase Details
Home Financials for this Owner
Home Financials are based on the most recent Mortgage that was taken out on this home.Purchase Details
Home Financials for this Owner
Home Financials are based on the most recent Mortgage that was taken out on this home.Purchase Details
Home Financials for this Owner
Home Financials are based on the most recent Mortgage that was taken out on this home.Purchase Details
Home Financials for this Owner
Home Financials are based on the most recent Mortgage that was taken out on this home.Purchase Details
Home Financials for this Owner
Home Financials are based on the most recent Mortgage that was taken out on this home.Purchase Details
Purchase Details
Similar Homes in Phoenix, AZ
Home Values in the Area
Average Home Value in this Area
Purchase History
| Date | Type | Sale Price | Title Company |
|---|---|---|---|
| Warranty Deed | $420,000 | Asset Protection Ttl Agcy Ll | |
| Warranty Deed | $215,000 | Empire West Title Agency | |
| Warranty Deed | $175,000 | First American Title Ins Co | |
| Warranty Deed | $156,000 | Old Republic Title Agency | |
| Warranty Deed | $85,000 | Old Republic Title Agency | |
| Interfamily Deed Transfer | -- | -- | |
| Warranty Deed | -- | Chicago Title Insurance Co |
Mortgage History
| Date | Status | Loan Amount | Loan Type |
|---|---|---|---|
| Open | $407,400 | New Conventional | |
| Previous Owner | $260,000 | Commercial | |
| Previous Owner | $182,750 | New Conventional | |
| Previous Owner | $104,000 | New Conventional | |
| Previous Owner | $140,000 | New Conventional | |
| Previous Owner | $124,800 | No Value Available | |
| Previous Owner | $70,000 | Seller Take Back | |
| Closed | $31,200 | No Value Available |
Property History
| Date | Event | Price | Change | Sq Ft Price |
|---|---|---|---|---|
| 11/05/2021 11/05/21 | Sold | $420,000 | +5.0% | $329 / Sq Ft |
| 09/23/2021 09/23/21 | For Sale | $400,000 | -4.8% | $314 / Sq Ft |
| 09/22/2021 09/22/21 | Pending | -- | -- | -- |
| 09/21/2021 09/21/21 | Off Market | $420,000 | -- | -- |
| 09/17/2021 09/17/21 | Price Changed | $400,000 | -5.9% | $314 / Sq Ft |
| 08/27/2021 08/27/21 | For Sale | $425,000 | 0.0% | $333 / Sq Ft |
| 08/23/2021 08/23/21 | Pending | -- | -- | -- |
| 08/21/2021 08/21/21 | For Sale | $425,000 | +97.7% | $333 / Sq Ft |
| 02/17/2014 02/17/14 | Sold | $215,000 | -2.2% | $169 / Sq Ft |
| 01/16/2014 01/16/14 | Pending | -- | -- | -- |
| 12/03/2013 12/03/13 | For Sale | $219,900 | 0.0% | $172 / Sq Ft |
| 11/24/2013 11/24/13 | Pending | -- | -- | -- |
| 10/30/2013 10/30/13 | Price Changed | $219,900 | -4.2% | $172 / Sq Ft |
| 09/26/2013 09/26/13 | Price Changed | $229,500 | -4.3% | $180 / Sq Ft |
| 09/06/2013 09/06/13 | For Sale | $239,900 | -- | $188 / Sq Ft |
Tax History Compared to Growth
Tax History
| Year | Tax Paid | Tax Assessment Tax Assessment Total Assessment is a certain percentage of the fair market value that is determined by local assessors to be the total taxable value of land and additions on the property. | Land | Improvement |
|---|---|---|---|---|
| 2025 | $1,387 | $11,054 | -- | -- |
| 2024 | $1,340 | $10,527 | -- | -- |
| 2023 | $1,340 | $19,910 | $3,980 | $15,930 |
| 2022 | $1,333 | $15,615 | $3,120 | $12,495 |
| 2021 | $1,355 | $14,600 | $2,920 | $11,680 |
| 2020 | $1,321 | $13,110 | $2,620 | $10,490 |
| 2019 | $1,264 | $13,110 | $2,620 | $10,490 |
| 2018 | $1,222 | $13,980 | $2,795 | $11,185 |
| 2017 | $1,122 | $11,690 | $2,335 | $9,355 |
| 2016 | $679 | $10,115 | $2,020 | $8,095 |
| 2015 | $631 | $8,230 | $1,645 | $6,585 |
Agents Affiliated with this Home
-
Ernesto Amaro
E
Seller's Agent in 2021
Ernesto Amaro
Realty One Group
(602) 230-7600
4 Total Sales
-
S
Buyer's Agent in 2021
Shaun Brown
Keller Williams Arizona Realty
-
P
Seller's Agent in 2014
Patrick Bradley
HomeSmart
-
Mario Romero

Buyer's Agent in 2014
Mario Romero
The Melcher Agency
(602) 920-0306
79 Total Sales
Map
Source: Arizona Regional Multiple Listing Service (ARMLS)
MLS Number: 4994650
APN: 118-12-067
- 3021 N Randolph Rd
- 1630 E Catalina Dr
- 2946 N 14th St Unit 3
- 2946 N 14th St Unit 14
- 2946 N 14th St Unit 37
- 1719 E Pinchot Ave
- 1818 E Monterey Way
- 1367 E Mitchell Dr
- 1529 E Edgemont Ave
- 1422 E Windsor Ave
- 1274 E Edgemont Ave
- 2701 N 16th St Unit 211
- 2701 N 16th St Unit 210
- 3006 N Manor Dr W
- 1413 E Windsor Ave
- 2720 N 17th Place
- 3422 N 12th Place
- 3806 N 14th Place
- 1363 E Clarendon Ave
- 1845 E Crittenden Ln
