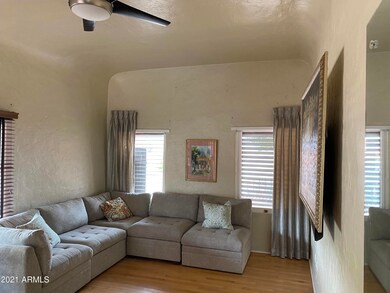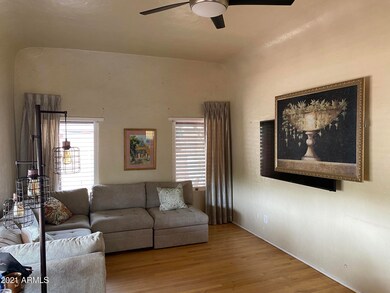
1530 E Earll Dr Phoenix, AZ 85014
Highlights
- The property is located in a historic district
- Wood Flooring
- <<bathWSpaHydroMassageTubToken>>
- Phoenix Coding Academy Rated A
- Santa Fe Architecture
- No HOA
About This Home
As of November 2021Location, location, location. Charming 1275 square feet Spanish Revival on a beautiful street in Cheery Lynn Historical
District. Originally a double lot, lot is extra deep with aged brick driveways and walkways in front and back. Square footage
does not include 200 feet in laundry room and 440(verify) in tandem garage. Creative minds might enclose uncovered patio or
incorporate portion of garage/laundry room to expand square footage. Beautiful maple floors and shaded entryways make for
pleasant and light filled summer days. Hickory cabinets with gas stove and pot filler installed. Centrally located and close to
the 51.
Last Agent to Sell the Property
Realty ONE Group License #SA559064000 Listed on: 08/21/2021
Last Buyer's Agent
Shaun Brown
Keller Williams Arizona Realty License #SA663620000

Home Details
Home Type
- Single Family
Est. Annual Taxes
- $1,321
Year Built
- Built in 1940
Lot Details
- 5,606 Sq Ft Lot
- Desert faces the front of the property
- Block Wall Fence
- Chain Link Fence
- Backyard Sprinklers
- Grass Covered Lot
Parking
- 2 Car Garage
- Oversized Parking
- Tandem Garage
- Garage Door Opener
Home Design
- Santa Fe Architecture
- Wood Frame Construction
- Tile Roof
- Built-Up Roof
- Foam Roof
- Stucco
- Adobe
Interior Spaces
- 1,275 Sq Ft Home
- 1-Story Property
- Ceiling height of 9 feet or more
- Ceiling Fan
- Wood Flooring
- <<builtInMicrowave>>
Bedrooms and Bathrooms
- 3 Bedrooms
- 2 Bathrooms
- <<bathWSpaHydroMassageTubToken>>
Outdoor Features
- Covered patio or porch
Location
- Property is near a bus stop
- The property is located in a historic district
Schools
- Longview Elementary School
- Osborn Middle School
- North High School
Utilities
- Central Air
- Heating System Uses Natural Gas
- Cable TV Available
Community Details
- No Home Owners Association
- Association fees include no fees
- Cheery Lynn Subdivision, Real Adobe Floorplan
Listing and Financial Details
- Tax Lot 66
- Assessor Parcel Number 118-12-067
Ownership History
Purchase Details
Home Financials for this Owner
Home Financials are based on the most recent Mortgage that was taken out on this home.Purchase Details
Home Financials for this Owner
Home Financials are based on the most recent Mortgage that was taken out on this home.Purchase Details
Home Financials for this Owner
Home Financials are based on the most recent Mortgage that was taken out on this home.Purchase Details
Home Financials for this Owner
Home Financials are based on the most recent Mortgage that was taken out on this home.Purchase Details
Home Financials for this Owner
Home Financials are based on the most recent Mortgage that was taken out on this home.Purchase Details
Purchase Details
Similar Homes in Phoenix, AZ
Home Values in the Area
Average Home Value in this Area
Purchase History
| Date | Type | Sale Price | Title Company |
|---|---|---|---|
| Warranty Deed | $420,000 | Asset Protection Ttl Agcy Ll | |
| Warranty Deed | $215,000 | Empire West Title Agency | |
| Warranty Deed | $175,000 | First American Title Ins Co | |
| Warranty Deed | $156,000 | Old Republic Title Agency | |
| Warranty Deed | $85,000 | Old Republic Title Agency | |
| Interfamily Deed Transfer | -- | -- | |
| Warranty Deed | -- | Chicago Title Insurance Co |
Mortgage History
| Date | Status | Loan Amount | Loan Type |
|---|---|---|---|
| Open | $407,400 | New Conventional | |
| Previous Owner | $260,000 | Commercial | |
| Previous Owner | $182,750 | New Conventional | |
| Previous Owner | $104,000 | New Conventional | |
| Previous Owner | $140,000 | New Conventional | |
| Previous Owner | $124,800 | No Value Available | |
| Previous Owner | $70,000 | Seller Take Back | |
| Closed | $31,200 | No Value Available |
Property History
| Date | Event | Price | Change | Sq Ft Price |
|---|---|---|---|---|
| 11/05/2021 11/05/21 | Sold | $420,000 | +5.0% | $329 / Sq Ft |
| 09/23/2021 09/23/21 | For Sale | $400,000 | -4.8% | $314 / Sq Ft |
| 09/22/2021 09/22/21 | Pending | -- | -- | -- |
| 09/21/2021 09/21/21 | Off Market | $420,000 | -- | -- |
| 09/17/2021 09/17/21 | Price Changed | $400,000 | -5.9% | $314 / Sq Ft |
| 08/27/2021 08/27/21 | For Sale | $425,000 | 0.0% | $333 / Sq Ft |
| 08/23/2021 08/23/21 | Pending | -- | -- | -- |
| 08/21/2021 08/21/21 | For Sale | $425,000 | +97.7% | $333 / Sq Ft |
| 02/17/2014 02/17/14 | Sold | $215,000 | -2.2% | $169 / Sq Ft |
| 01/16/2014 01/16/14 | Pending | -- | -- | -- |
| 12/03/2013 12/03/13 | For Sale | $219,900 | 0.0% | $172 / Sq Ft |
| 11/24/2013 11/24/13 | Pending | -- | -- | -- |
| 10/30/2013 10/30/13 | Price Changed | $219,900 | -4.2% | $172 / Sq Ft |
| 09/26/2013 09/26/13 | Price Changed | $229,500 | -4.3% | $180 / Sq Ft |
| 09/06/2013 09/06/13 | For Sale | $239,900 | -- | $188 / Sq Ft |
Tax History Compared to Growth
Tax History
| Year | Tax Paid | Tax Assessment Tax Assessment Total Assessment is a certain percentage of the fair market value that is determined by local assessors to be the total taxable value of land and additions on the property. | Land | Improvement |
|---|---|---|---|---|
| 2025 | $1,387 | $11,054 | -- | -- |
| 2024 | $1,340 | $10,527 | -- | -- |
| 2023 | $1,340 | $19,910 | $3,980 | $15,930 |
| 2022 | $1,333 | $15,615 | $3,120 | $12,495 |
| 2021 | $1,355 | $14,600 | $2,920 | $11,680 |
| 2020 | $1,321 | $13,110 | $2,620 | $10,490 |
| 2019 | $1,264 | $13,110 | $2,620 | $10,490 |
| 2018 | $1,222 | $13,980 | $2,795 | $11,185 |
| 2017 | $1,122 | $11,690 | $2,335 | $9,355 |
| 2016 | $679 | $10,115 | $2,020 | $8,095 |
| 2015 | $631 | $8,230 | $1,645 | $6,585 |
Agents Affiliated with this Home
-
Ernesto Amaro
E
Seller's Agent in 2021
Ernesto Amaro
Realty One Group
(602) 230-7600
4 Total Sales
-
S
Buyer's Agent in 2021
Shaun Brown
Keller Williams Arizona Realty
-
P
Seller's Agent in 2014
Patrick Bradley
HomeSmart
-
Mario Romero

Buyer's Agent in 2014
Mario Romero
The Melcher Agency
(602) 920-0306
79 Total Sales
Map
Source: Arizona Regional Multiple Listing Service (ARMLS)
MLS Number: 6282711
APN: 118-12-067
- 3021 N Randolph Rd
- 1630 E Catalina Dr
- 2946 N 14th St Unit 3
- 2946 N 14th St Unit 14
- 2946 N 14th St Unit 37
- 1719 E Pinchot Ave
- 1818 E Monterey Way
- 1367 E Mitchell Dr
- 1529 E Edgemont Ave
- 1422 E Windsor Ave
- 1274 E Edgemont Ave
- 2701 N 16th St Unit 211
- 2701 N 16th St Unit 210
- 3006 N Manor Dr W
- 1413 E Windsor Ave
- 2720 N 17th Place
- 3422 N 12th Place
- 3806 N 14th Place
- 1363 E Clarendon Ave
- 1845 E Crittenden Ln






