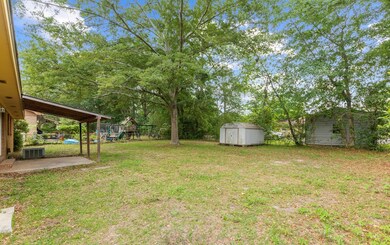
1530 E Selma St Dothan, AL 36301
Highlights
- Traditional Architecture
- 1 Car Attached Garage
- Storm Windows
- Covered patio or porch
- Eat-In Kitchen
- Cooling Available
About This Home
As of May 2024Recently renovated. New paint, Stainless Steel Appliances and Flooring throughout. Roof was replaced in 2018. Hot water heater is new, and the ac has a new blower motor! Only thing missing is you!
Last Agent to Sell the Property
Tom West Company, Inc. Brokerage Email: 3347940328, ContactUs@tomwestcompany.com License #119442 Listed on: 04/20/2024
Last Buyer's Agent
Berkshire Hathaway HomeServices Showcase Properties License #132782

Home Details
Home Type
- Single Family
Est. Annual Taxes
- $455
Year Built
- Built in 1971
Lot Details
- 0.25 Acre Lot
- Lot Dimensions are 80 x 135
- Back Yard Fenced
- Chain Link Fence
Parking
- 1 Car Attached Garage
- Garage Door Opener
Home Design
- Traditional Architecture
- Brick Exterior Construction
- Slab Foundation
- Asphalt Roof
Interior Spaces
- 1,107 Sq Ft Home
- 1-Story Property
- Ceiling Fan
- Aluminum Window Frames
- Storm Windows
- Laundry in Garage
Kitchen
- Eat-In Kitchen
- <<OvenToken>>
- Cooktop<<rangeHoodToken>>
Flooring
- Carpet
- Vinyl
Bedrooms and Bathrooms
- 3 Bedrooms
Outdoor Features
- Covered patio or porch
- Outdoor Storage
Schools
- Hidden Lake Primary/Beverlye Intermediate
- Dothan Preparatory Middle School
- Dothan High School
Utilities
- Cooling Available
- Central Heating
- Heat Pump System
- Electric Water Heater
Community Details
- Fairlane Subdivision
Listing and Financial Details
- Assessor Parcel Number 1009301008004000
Ownership History
Purchase Details
Home Financials for this Owner
Home Financials are based on the most recent Mortgage that was taken out on this home.Similar Homes in Dothan, AL
Home Values in the Area
Average Home Value in this Area
Purchase History
| Date | Type | Sale Price | Title Company |
|---|---|---|---|
| Warranty Deed | $84,000 | None Available |
Mortgage History
| Date | Status | Loan Amount | Loan Type |
|---|---|---|---|
| Open | $79,800 | Balloon |
Property History
| Date | Event | Price | Change | Sq Ft Price |
|---|---|---|---|---|
| 05/08/2024 05/08/24 | Sold | $115,000 | -14.8% | $104 / Sq Ft |
| 04/26/2024 04/26/24 | Pending | -- | -- | -- |
| 04/21/2024 04/21/24 | For Sale | $135,000 | +60.7% | $122 / Sq Ft |
| 04/14/2021 04/14/21 | Sold | $84,000 | 0.0% | $76 / Sq Ft |
| 03/10/2021 03/10/21 | Pending | -- | -- | -- |
| 02/25/2021 02/25/21 | For Sale | $84,000 | -- | $76 / Sq Ft |
Tax History Compared to Growth
Tax History
| Year | Tax Paid | Tax Assessment Tax Assessment Total Assessment is a certain percentage of the fair market value that is determined by local assessors to be the total taxable value of land and additions on the property. | Land | Improvement |
|---|---|---|---|---|
| 2024 | $658 | $18,280 | $0 | $0 |
| 2023 | $658 | $15,620 | $0 | $0 |
| 2022 | $455 | $13,200 | $0 | $0 |
| 2021 | $129 | $7,940 | $0 | $0 |
| 2020 | $123 | $5,060 | $0 | $0 |
| 2019 | $128 | $5,220 | $0 | $0 |
| 2018 | $123 | $5,060 | $0 | $0 |
| 2017 | $143 | $5,640 | $0 | $0 |
| 2016 | $129 | $0 | $0 | $0 |
| 2015 | $129 | $0 | $0 | $0 |
| 2014 | $186 | $0 | $0 | $0 |
Agents Affiliated with this Home
-
Jessica Flowers
J
Seller's Agent in 2024
Jessica Flowers
Tom West Company, Inc.
(334) 791-4672
97 Total Sales
-
Molly Gomillion
M
Buyer's Agent in 2024
Molly Gomillion
Berkshire Hathaway HomeServices Showcase Properties
(334) 714-8009
66 Total Sales
-
Marjorie Story
M
Seller's Agent in 2021
Marjorie Story
Community 1st Real Estate
(334) 305-0300
9 Total Sales
-
Anita Dawkins

Seller Co-Listing Agent in 2021
Anita Dawkins
Community 1st Real Estate
(334) 685-9860
106 Total Sales
Map
Source: Dothan Multiple Listing Service (Southeast Alabama Association of REALTORS®)
MLS Number: 197149
APN: 10-09-30-1-008-004-000
- 509 Lagrand Dr
- 218 -LAND ONLY
- 1003 Torino Dr
- 113 Jennie Dr
- 407 Haven Dr
- 1208 Jonathan St
- 1300 Bruce St
- 123 Hedstrom Dr
- 212 Donna Dr
- 209 Pearl St
- 0 Unit 202606
- 412 Darlington Cir
- 0 E Main St
- 0 Lot F Prevatt Rd
- 286 Prevatt Rd
- 1905 Shamrock Rd
- 1904 Shamrock Rd
- 2500 Rosebush Rd
- 0 U S Highway 84 E
- 1791 E Main St






