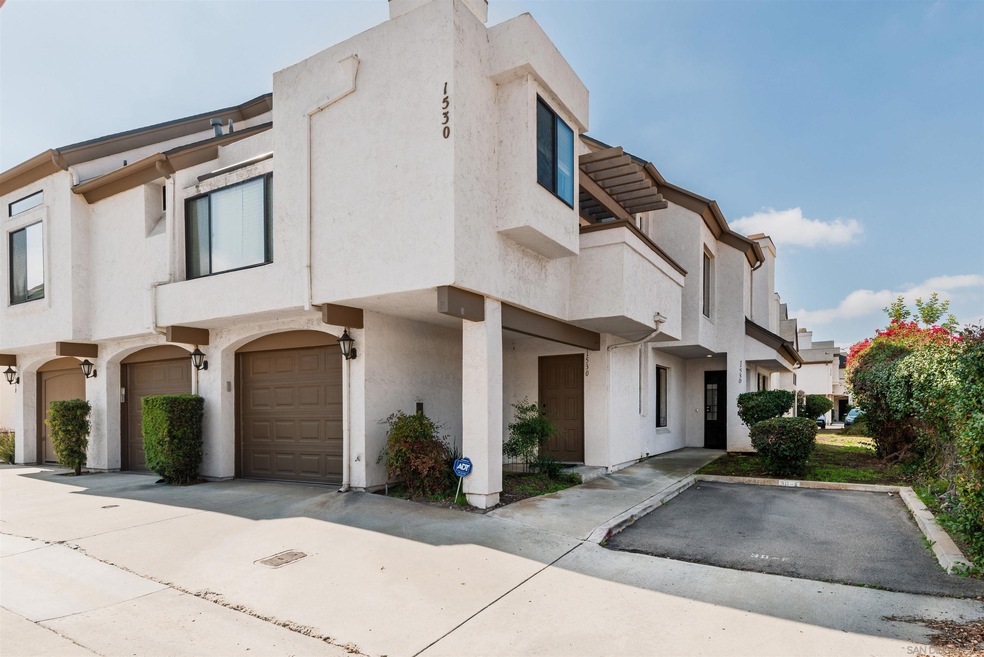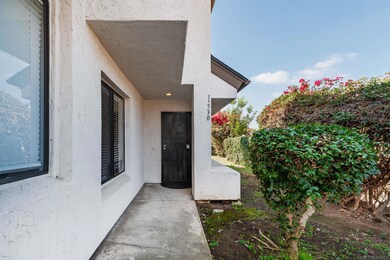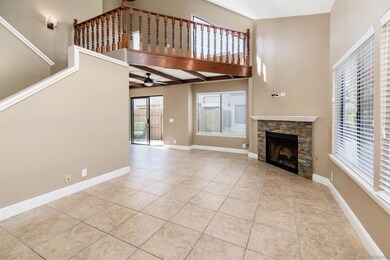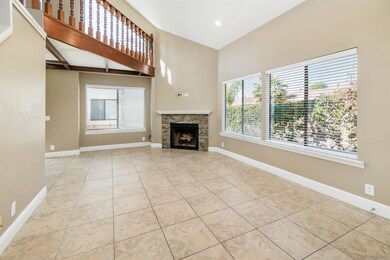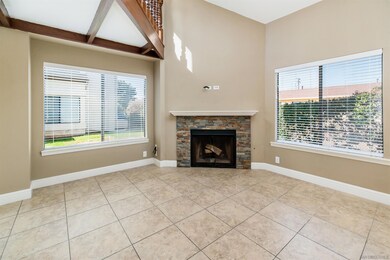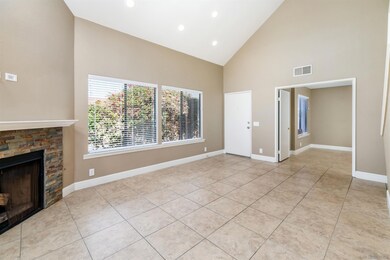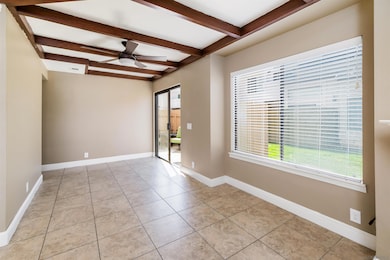
1530 Granite Hills Dr Unit E El Cajon, CA 92019
Highlights
- RV Access or Parking
- Updated Kitchen
- Clubhouse
- Valhalla High Rated A
- Multi-Level Bedroom
- Cathedral Ceiling
About This Home
As of March 2025Beautifully updated 3-bedroom, 3-bath townhome in the Beacon Street community. With bright and open layout, modern upgrades, and sleek tile flooring, this home offers the perfect blend of style and comfort. The updated kitchen features all around gorgeous granite countertops, rich cabinetry, under cabinet lighting and stainless steel appliances. Upstairs, the versatile loft is ideal for a home office, creative space, or an extra lounge area. The spacious master bedroom features high ceilings, 2 closets, an en-suite bath, granite counters and modern fixtures. Two additional bedrooms provide plenty of room for family, guests, or a flexible living space. Parking is effortless with an attached garage plus a designated parking spot upfront. Enjoy resort-style living with lush trees, a sparkling pool, and well-maintained community that makes every day feel like a retreat. Conveniently located near shopping, dining, and top-rated schools, this home is a fantastic opportunity for those looking for comfort, convenience, and a vibrant community.
Last Agent to Sell the Property
Berkshire Hathaway HomeServices California Properties License #01983824 Listed on: 02/13/2025

Last Buyer's Agent
Hala Yousif
Exceptional Realty License #01354004
Property Details
Home Type
- Condominium
Est. Annual Taxes
- $3,700
Year Built
- Built in 1983
Lot Details
- 1 Common Wall
HOA Fees
- $384 Monthly HOA Fees
Parking
- 1 Car Attached Garage
- Garage Door Opener
- RV Access or Parking
- Assigned Parking
Home Design
- Turnkey
- Composition Roof
- Stucco Exterior
Interior Spaces
- 1,351 Sq Ft Home
- 2-Story Property
- Built-In Features
- Cathedral Ceiling
- Ceiling Fan
- Recessed Lighting
- Entryway
- Family Room with Fireplace
- Family Room Off Kitchen
- Living Room
- Dining Area
- Home Office
- Storage Room
Kitchen
- Updated Kitchen
- Breakfast Area or Nook
- Oven or Range
- <<builtInRangeToken>>
- <<microwave>>
- Freezer
- Dishwasher
- Kitchen Island
- Granite Countertops
- Disposal
Flooring
- Carpet
- Tile
Bedrooms and Bathrooms
- 3 Bedrooms
- Multi-Level Bedroom
- Walk-In Closet
- 3 Full Bathrooms
- <<tubWithShowerToken>>
- Shower Only
Laundry
- Laundry Room
- Laundry in Garage
- Dryer
- Washer
Home Security
Outdoor Features
- Balcony
- Patio
Utilities
- Vented Exhaust Fan
- Natural Gas Connected
- Separate Water Meter
- Water Filtration System
- Gas Water Heater
Listing and Financial Details
- Assessor Parcel Number 511-290-53-55
Community Details
Overview
- Association fees include common area maintenance, roof maintenance, sewer, termite, trash pickup, water
- 116 Units
- Beacon Street Association, Phone Number (619) 543-9400
- Beacon Street Community
Amenities
- Community Barbecue Grill
- Clubhouse
- Laundry Facilities
Recreation
- Community Pool
- Community Spa
- Recreational Area
Pet Policy
- Breed Restrictions
Security
- Carbon Monoxide Detectors
- Fire and Smoke Detector
Ownership History
Purchase Details
Home Financials for this Owner
Home Financials are based on the most recent Mortgage that was taken out on this home.Purchase Details
Purchase Details
Home Financials for this Owner
Home Financials are based on the most recent Mortgage that was taken out on this home.Purchase Details
Home Financials for this Owner
Home Financials are based on the most recent Mortgage that was taken out on this home.Purchase Details
Home Financials for this Owner
Home Financials are based on the most recent Mortgage that was taken out on this home.Purchase Details
Home Financials for this Owner
Home Financials are based on the most recent Mortgage that was taken out on this home.Purchase Details
Home Financials for this Owner
Home Financials are based on the most recent Mortgage that was taken out on this home.Purchase Details
Purchase Details
Purchase Details
Home Financials for this Owner
Home Financials are based on the most recent Mortgage that was taken out on this home.Purchase Details
Purchase Details
Similar Homes in the area
Home Values in the Area
Average Home Value in this Area
Purchase History
| Date | Type | Sale Price | Title Company |
|---|---|---|---|
| Grant Deed | $630,000 | California Title Company | |
| Deed | -- | None Listed On Document | |
| Interfamily Deed Transfer | -- | First American Title Company | |
| Grant Deed | $259,000 | Corinthian Title Company | |
| Interfamily Deed Transfer | -- | Orange Coast Title Company | |
| Grant Deed | $287,000 | United Title Company | |
| Grant Deed | $128,000 | Chicago Title Co | |
| Grant Deed | $133,414 | Fidelity National Title Ins | |
| Trustee Deed | $133,414 | Fidelity National Title | |
| Grant Deed | $127,500 | Fidelity National Title | |
| Deed | $98,900 | -- | |
| Grant Deed | $133,414 | Fidelity National Title Ins |
Mortgage History
| Date | Status | Loan Amount | Loan Type |
|---|---|---|---|
| Previous Owner | $209,000 | New Conventional | |
| Previous Owner | $229,000 | New Conventional | |
| Previous Owner | $236,293 | New Conventional | |
| Previous Owner | $272,544 | Stand Alone Refi Refinance Of Original Loan | |
| Previous Owner | $180,000 | FHA | |
| Previous Owner | $124,050 | FHA | |
| Previous Owner | $123,800 | FHA |
Property History
| Date | Event | Price | Change | Sq Ft Price |
|---|---|---|---|---|
| 03/07/2025 03/07/25 | Sold | $630,000 | +0.9% | $466 / Sq Ft |
| 02/24/2025 02/24/25 | Pending | -- | -- | -- |
| 02/13/2025 02/13/25 | For Sale | $624,595 | +141.2% | $462 / Sq Ft |
| 08/09/2013 08/09/13 | Sold | $259,000 | -3.7% | $192 / Sq Ft |
| 07/22/2013 07/22/13 | Pending | -- | -- | -- |
| 07/15/2013 07/15/13 | Price Changed | $269,000 | +3.9% | $199 / Sq Ft |
| 07/13/2013 07/13/13 | Price Changed | $259,000 | -3.7% | $192 / Sq Ft |
| 07/12/2013 07/12/13 | Price Changed | $269,000 | +8.0% | $199 / Sq Ft |
| 07/05/2013 07/05/13 | Price Changed | $249,000 | -7.4% | $184 / Sq Ft |
| 07/02/2013 07/02/13 | For Sale | $269,000 | 0.0% | $199 / Sq Ft |
| 06/28/2013 06/28/13 | Pending | -- | -- | -- |
| 06/24/2013 06/24/13 | For Sale | $269,000 | 0.0% | $199 / Sq Ft |
| 06/20/2013 06/20/13 | Pending | -- | -- | -- |
| 06/16/2013 06/16/13 | For Sale | $269,000 | -- | $199 / Sq Ft |
Tax History Compared to Growth
Tax History
| Year | Tax Paid | Tax Assessment Tax Assessment Total Assessment is a certain percentage of the fair market value that is determined by local assessors to be the total taxable value of land and additions on the property. | Land | Improvement |
|---|---|---|---|---|
| 2024 | $3,700 | $311,264 | $91,100 | $220,164 |
| 2023 | $3,603 | $305,162 | $89,314 | $215,848 |
| 2022 | $3,545 | $299,179 | $87,563 | $211,616 |
| 2021 | $3,495 | $293,314 | $85,847 | $207,467 |
| 2020 | $3,456 | $290,307 | $84,967 | $205,340 |
| 2019 | $3,412 | $284,615 | $83,301 | $201,314 |
| 2018 | $3,355 | $279,035 | $81,668 | $197,367 |
| 2017 | $3,311 | $273,565 | $80,067 | $193,498 |
| 2016 | $3,178 | $268,202 | $78,498 | $189,704 |
| 2015 | $3,245 | $264,174 | $77,319 | $186,855 |
| 2014 | $3,183 | $259,000 | $75,805 | $183,195 |
Agents Affiliated with this Home
-
Vincent Cavataio

Seller's Agent in 2025
Vincent Cavataio
Berkshire Hathaway HomeServices California Properties
(619) 977-7544
43 Total Sales
-
H
Buyer's Agent in 2025
Hala Yousif
Exceptional Realty
-
Aziza Nelson

Seller's Agent in 2013
Aziza Nelson
Keller Williams Realty
(619) 952-9060
31 Total Sales
-
Nawar Hirmiz
N
Buyer's Agent in 2013
Nawar Hirmiz
RE/MAX Tidal
(619) 300-9270
1 Total Sale
Map
Source: San Diego MLS
MLS Number: 250018858
APN: 511-290-53-55
- 1522 Granite Hills Dr Unit A
- 1510 Granite Hills Dr Unit E
- 1520 Granite Hills Dr Unit F
- 1509 E Washington Ave Unit 27
- 1524 Gustavo St Unit D
- 955 Amistad Place Unit C
- 967 Amistad Place Unit A
- 1468 Gustavo St Unit E
- 748 Alveda Ave
- 570 Nothomb St
- 622 Ellen Ln
- 1471 Woodhill St
- 644 Mahogany Dr
- 1465 E Lexington Ave Unit 13A
- 1465 E Lexington Ave Unit 4C
- 1380 E Washington Ave Unit 2
- 514 Jamacha Rd Unit 4
- 514 Jamacha Rd Unit 17
- 1285 E Washington Ave Unit 29
- 1285 E Washington Ave Unit 20
