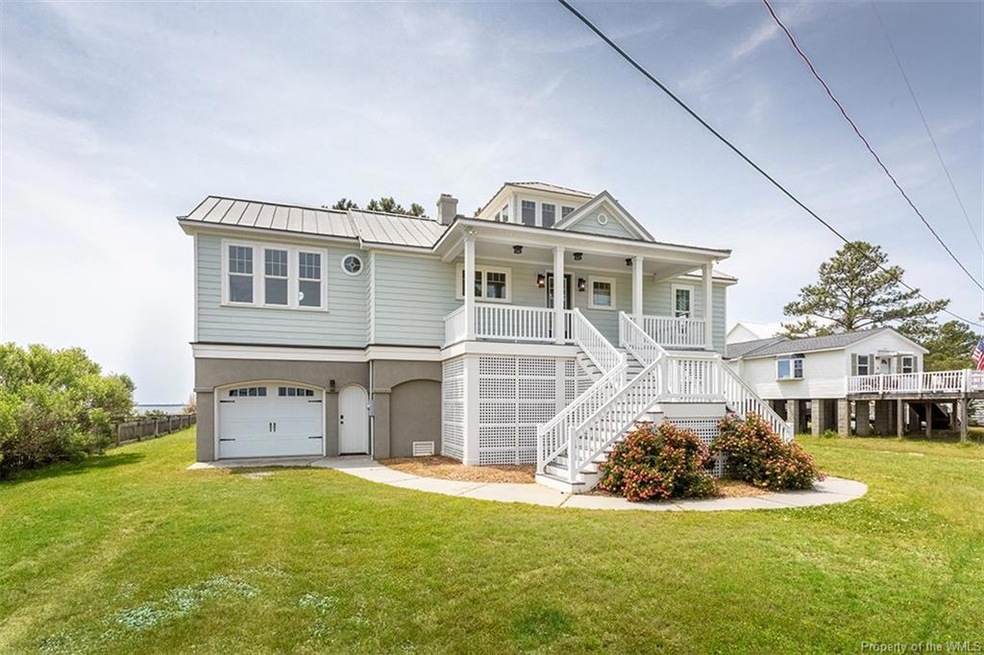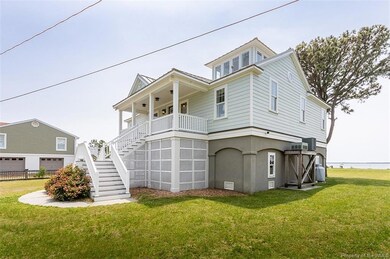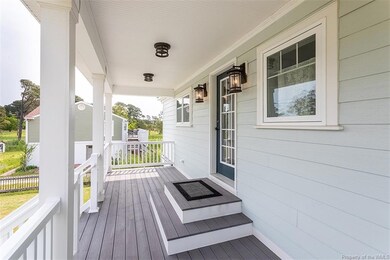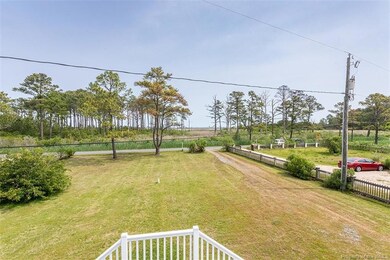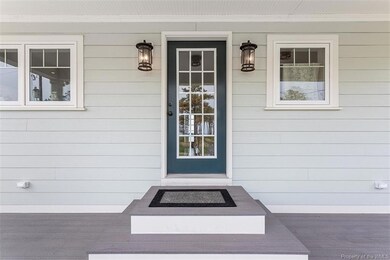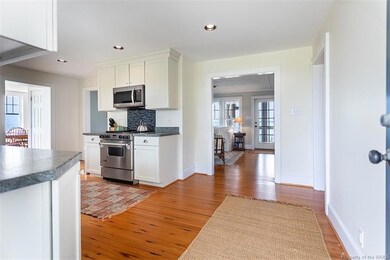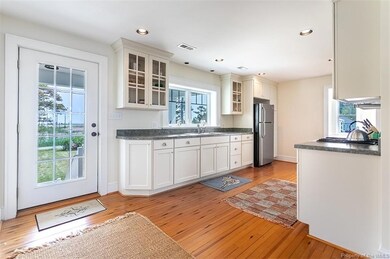
1530 Jenkins Neck Rd Hayes, VA 23072
Achilles NeighborhoodHighlights
- Pier or Dock
- Deck
- Cottage
- Waterfront
- Wood Flooring
- Beamed Ceilings
About This Home
As of June 2023Come live a permanent vacation! Enjoy a slower pace of living, spectacular water views from every room, navigable waters & southern charm in this rare Gem on the York River. Large front porch w/ dual staircases welcome you into a bright flr plan flooded w/ natural light. White cabinetry in kitchen, vaulted ceilings, & picture windows afford this home w/ a bright, open feel expected in a waterfront home. Spiral staircase off the living rm leads to a panoramic observation room offering unparalleled views from the York River to the Chesapeake! Gleaming hrd wd throughout, stunning beamed ceilings, modern updates, detailed woodworking, & built ins - no detail has been overlooked in this home!
Screened in rear porch leads to open deck - perfect spaces for peaceful evening watching a sunset or entertaining. Basement of the home includes one car garage & TONS of storage space; Large yard gives plenty of outdoor space to enjoy; private dock allows easy access to a private beach for fishing, kayaking, boating or just relaxing! Home is being sold w/ 13.327 acres across street to ensure water views for this spectacular property! Do not miss this opportunity to enjoy life on the York!
Last Agent to Sell the Property
Liz Moore & Associates-2 License #0225247717 Listed on: 05/16/2023

Last Buyer's Agent
Non-Member Non-Member
Williamsburg Multiple Listing Service
Home Details
Home Type
- Single Family
Est. Annual Taxes
- $3,049
Year Built
- Built in 1990
Lot Details
- 0.7 Acre Lot
- Waterfront
Home Design
- Cottage
- Fire Rated Drywall
- Metal Roof
- HardiePlank Siding
- Stucco Exterior
Interior Spaces
- 1,873 Sq Ft Home
- 2-Story Property
- Beamed Ceilings
- Ceiling Fan
- Wood Burning Fireplace
- Dining Area
- Wood Flooring
- Garage Access
- No Attic
Kitchen
- Gas Cooktop
- <<microwave>>
Bedrooms and Bathrooms
- 2 Bedrooms
- 2 Full Bathrooms
Laundry
- Dryer
- Washer
Parking
- 1 Car Attached Garage
- Off-Street Parking
Outdoor Features
- Deck
- Front Porch
Schools
- Achilles Elementary School
- Page Middle School
- Gloucester High School
Utilities
- Forced Air Heating and Cooling System
- Heating System Uses Propane
- The river is a source of water for the property
- Well
- Electric Water Heater
- Conventional Septic
Listing and Financial Details
- Assessor Parcel Number 053-246
Community Details
Overview
- Jenkins Neck Subdivision
Recreation
- Pier or Dock
Ownership History
Purchase Details
Home Financials for this Owner
Home Financials are based on the most recent Mortgage that was taken out on this home.Similar Homes in Hayes, VA
Home Values in the Area
Average Home Value in this Area
Purchase History
| Date | Type | Sale Price | Title Company |
|---|---|---|---|
| Warranty Deed | $701,000 | First American Title |
Property History
| Date | Event | Price | Change | Sq Ft Price |
|---|---|---|---|---|
| 06/04/2025 06/04/25 | For Sale | $910,000 | 0.0% | $486 / Sq Ft |
| 06/04/2025 06/04/25 | For Sale | $910,000 | +29.8% | $486 / Sq Ft |
| 06/16/2023 06/16/23 | Sold | $701,000 | +3.9% | $374 / Sq Ft |
| 05/27/2023 05/27/23 | Pending | -- | -- | -- |
| 05/25/2023 05/25/23 | For Sale | $675,000 | -- | $360 / Sq Ft |
Tax History Compared to Growth
Tax History
| Year | Tax Paid | Tax Assessment Tax Assessment Total Assessment is a certain percentage of the fair market value that is determined by local assessors to be the total taxable value of land and additions on the property. | Land | Improvement |
|---|---|---|---|---|
| 2024 | $3,550 | $598,650 | $225,720 | $372,930 |
| 2023 | $3,345 | $564,000 | $225,720 | $338,280 |
| 2022 | $3,049 | $414,840 | $207,900 | $206,940 |
| 2021 | $2,925 | $414,840 | $207,900 | $206,940 |
| 2020 | $2,925 | $414,840 | $207,900 | $206,940 |
| 2019 | $2,734 | $387,800 | $204,290 | $183,510 |
| 2017 | $2,734 | $387,800 | $204,290 | $183,510 |
| 2016 | $2,828 | $401,100 | $204,290 | $196,810 |
| 2015 | $2,768 | $291,400 | $93,000 | $198,400 |
| 2014 | $1,923 | $291,400 | $93,000 | $198,400 |
Agents Affiliated with this Home
-
Britni Brown

Seller's Agent in 2025
Britni Brown
NextHome Coast to Country Real Estate
(804) 815-5528
4 in this area
43 Total Sales
-
Tim Cummings

Seller's Agent in 2023
Tim Cummings
Liz Moore & Associates-2
(757) 447-9498
2 in this area
44 Total Sales
-
N
Buyer's Agent in 2023
Non-Member Non-Member
VA_WMLS
Map
Source: Williamsburg Multiple Listing Service
MLS Number: 2301462
APN: 32028
- 1754 Jenkins Neck Rd
- TBD Maundys Creek Rd
- 2000 Jenkins Neck Rd
- 2415 Maundys Creek Rd
- 2111 Jenkins Neck Rd
- 10498 Maryus Rd
- 9954 Bonniville Rd
- 9839 Misty Ln
- 2205 Cooks Landing Rd
- 9662 Ban Rd
- Lot 1 Line Fence Rd
- 3306 Browns Bay Rd
- Lot G Sandy Pines Ln
- 2791 Kings Creek Rd
- 3309 Guinea Cir
- 2784 Kings Creek Rd
- 2906 Mill Point Rd
- 0 Rowe Creek Ln
- 3+AC Rowe Creek Ln
- 0000 Severn Wharf Rd
