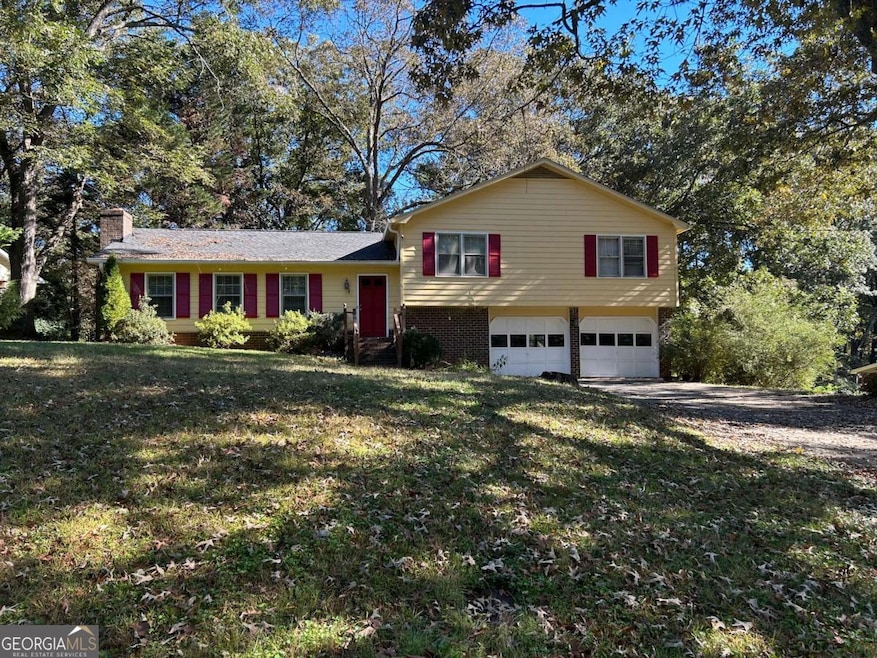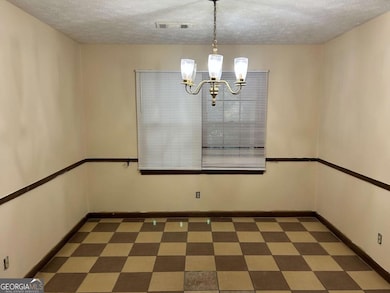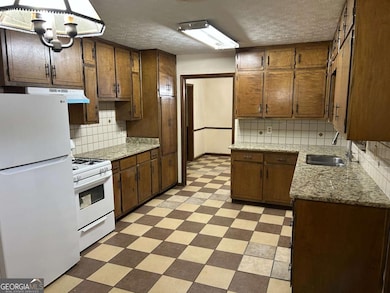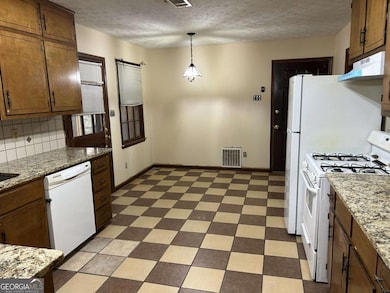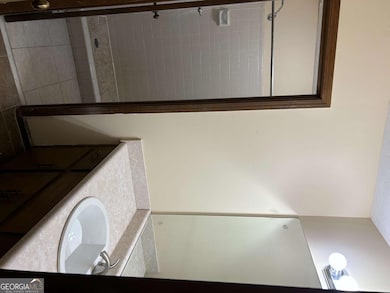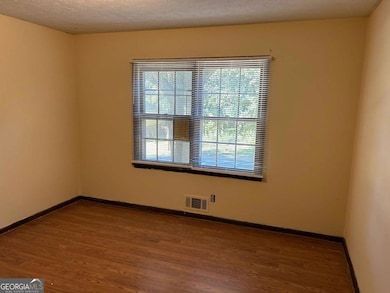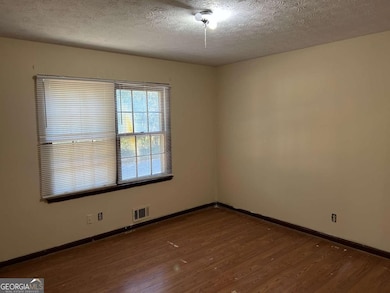
$2,000
- 3 Beds
- 2 Baths
- 1,771 Sq Ft
- 1530 Oleander Dr SW
- Lilburn, GA
Lovely split-level home nestled in a beautiful, quiet neighborhood, just minutes from top-rated Parkview schools. This updated home boasts granite countertops, laminate flooring throughout, and a peaceful screened porch perfect for relaxing. Recently painted and upgraded, the home is move-in ready, offering both comfort and style. Enjoy the spacious layout, ample backyard, and convenient
Patti Martinez Keller Williams Realty Atlanta Partners
