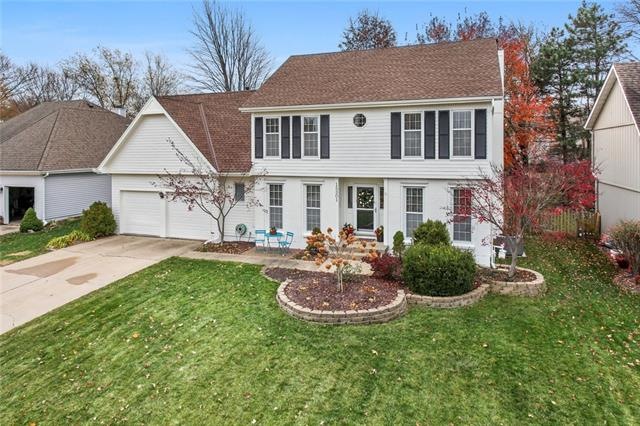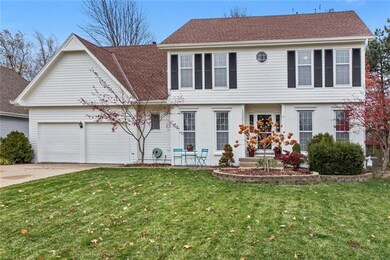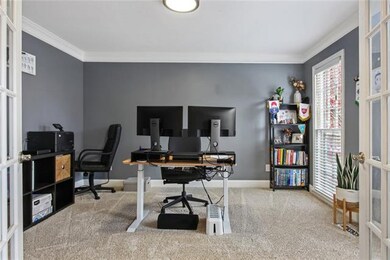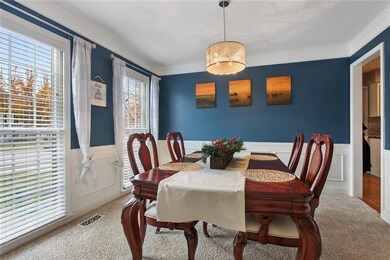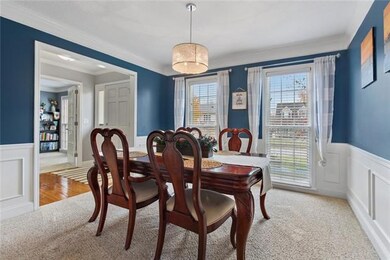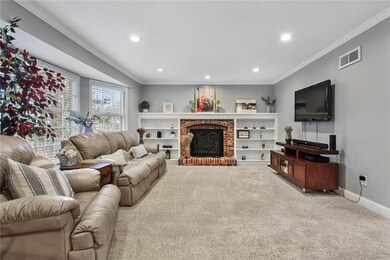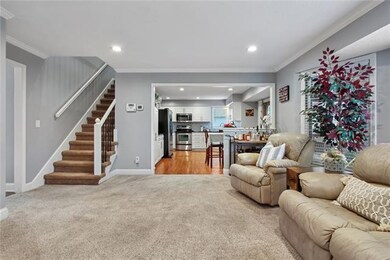
15301 W 84th Terrace Lenexa, KS 66219
Highlights
- Vaulted Ceiling
- Traditional Architecture
- Granite Countertops
- Christa McAuliffe Elementary School Rated A-
- Wood Flooring
- Breakfast Area or Nook
About This Home
As of December 2021Here it is! Beautiful center hall 2-story in absolutely move-in condition. from the moment you walk through the front door till you bask in the glow of the covered porch, you'll know you have arrived at your new home. Completely updated kitchen with white cabinets, granite, stainless appliances and hardwood floors. Generous Primary suite includes bath with dual sinks, walk-in shower and jetted tub. Main floor office for remote activity. Huge covered porch will lead to many intimate or casual gatherings. Partially finished lower level is ready for your touches. Hurry! won't last long.
Last Agent to Sell the Property
Don White
ReeceNichols - College Blvd License #SP00050450 Listed on: 11/16/2021

Home Details
Home Type
- Single Family
Est. Annual Taxes
- $3,900
Year Built
- Built in 1986
Lot Details
- 8,049 Sq Ft Lot
- Lot Dimensions are 115x70
- North Facing Home
- Wood Fence
HOA Fees
- $21 Monthly HOA Fees
Parking
- 2 Car Attached Garage
- Inside Entrance
- Front Facing Garage
Home Design
- Traditional Architecture
- Composition Roof
- Board and Batten Siding
Interior Spaces
- 2,251 Sq Ft Home
- Wet Bar: Granite Counters, Hardwood, Walk-In Closet(s)
- Built-In Features: Granite Counters, Hardwood, Walk-In Closet(s)
- Vaulted Ceiling
- Ceiling Fan: Granite Counters, Hardwood, Walk-In Closet(s)
- Skylights
- Shades
- Plantation Shutters
- Drapes & Rods
- Family Room with Fireplace
- Formal Dining Room
- Basement Fills Entire Space Under The House
Kitchen
- Breakfast Area or Nook
- Granite Countertops
- Laminate Countertops
Flooring
- Wood
- Wall to Wall Carpet
- Linoleum
- Laminate
- Stone
- Ceramic Tile
- Luxury Vinyl Plank Tile
- Luxury Vinyl Tile
Bedrooms and Bathrooms
- 4 Bedrooms
- Cedar Closet: Granite Counters, Hardwood, Walk-In Closet(s)
- Walk-In Closet: Granite Counters, Hardwood, Walk-In Closet(s)
- Double Vanity
- <<tubWithShowerToken>>
Laundry
- Laundry Room
- Laundry on main level
Schools
- Christa Mcauliffe Elementary School
- Sm West High School
Additional Features
- Enclosed patio or porch
- Forced Air Heating and Cooling System
Community Details
- Association fees include curbside recycling, trash pick up
- Brookwood Homes Association
- Brookwood Subdivision
Listing and Financial Details
- Assessor Parcel Number IP07200004-0010
Ownership History
Purchase Details
Home Financials for this Owner
Home Financials are based on the most recent Mortgage that was taken out on this home.Purchase Details
Home Financials for this Owner
Home Financials are based on the most recent Mortgage that was taken out on this home.Purchase Details
Home Financials for this Owner
Home Financials are based on the most recent Mortgage that was taken out on this home.Purchase Details
Home Financials for this Owner
Home Financials are based on the most recent Mortgage that was taken out on this home.Similar Homes in Lenexa, KS
Home Values in the Area
Average Home Value in this Area
Purchase History
| Date | Type | Sale Price | Title Company |
|---|---|---|---|
| Warranty Deed | -- | Kansas City Title Inc | |
| Warranty Deed | -- | Kansas City Title | |
| Warranty Deed | -- | Assured Quality Title Compan | |
| Warranty Deed | -- | None Available | |
| Warranty Deed | -- | First American Title |
Mortgage History
| Date | Status | Loan Amount | Loan Type |
|---|---|---|---|
| Open | $296,250 | New Conventional | |
| Closed | $296,250 | New Conventional | |
| Previous Owner | $216,000 | New Conventional | |
| Previous Owner | $220,000 | New Conventional | |
| Previous Owner | $223,250 | New Conventional | |
| Previous Owner | $172,000 | New Conventional | |
| Previous Owner | $54,900 | Unknown |
Property History
| Date | Event | Price | Change | Sq Ft Price |
|---|---|---|---|---|
| 12/30/2021 12/30/21 | Sold | -- | -- | -- |
| 11/30/2021 11/30/21 | Pending | -- | -- | -- |
| 11/16/2021 11/16/21 | For Sale | $375,000 | -- | $167 / Sq Ft |
Tax History Compared to Growth
Tax History
| Year | Tax Paid | Tax Assessment Tax Assessment Total Assessment is a certain percentage of the fair market value that is determined by local assessors to be the total taxable value of land and additions on the property. | Land | Improvement |
|---|---|---|---|---|
| 2024 | $4,977 | $44,988 | $8,458 | $36,530 |
| 2023 | $4,867 | $43,240 | $7,691 | $35,549 |
| 2022 | $4,608 | $40,906 | $6,989 | $33,917 |
| 2021 | $4,130 | $34,776 | $6,355 | $28,421 |
| 2020 | $3,899 | $32,488 | $6,355 | $26,133 |
| 2019 | $3,670 | $30,544 | $5,298 | $25,246 |
| 2018 | $3,637 | $30,003 | $5,298 | $24,705 |
| 2017 | $3,418 | $27,313 | $4,820 | $22,493 |
| 2016 | $3,424 | $27,025 | $4,385 | $22,640 |
| 2015 | $3,112 | $24,702 | $4,385 | $20,317 |
| 2013 | -- | $22,391 | $4,385 | $18,006 |
Agents Affiliated with this Home
-
D
Seller's Agent in 2021
Don White
ReeceNichols - College Blvd
-
Bryan White
B
Seller Co-Listing Agent in 2021
Bryan White
ReeceNichols - Overland Park
(913) 608-3301
11 in this area
76 Total Sales
-
Jamie Closson

Buyer's Agent in 2021
Jamie Closson
Weichert, Realtors Welch & Com
(816) 694-9409
1 in this area
58 Total Sales
Map
Source: Heartland MLS
MLS Number: 2355297
APN: IP07200004-0010
- 15206 W 85th St
- 8403 Swarner Dr
- 15023 W 83rd Place
- 8443 Mettee St
- 15118 W 83rd St
- 14922 W 82nd Terrace
- 15545 W 81st St
- 8124 Swarner Dr
- 14608 W 83rd Terrace
- 8148 Lingle Ln
- 8346 Oakview Cir
- 8025 Woodstone St
- 8021 Hall St
- 14406 W 84th Terrace
- 8648 Greenwood Ln
- 8112 Lichtenauer Dr
- 8120 Acuff Ln
- 15405 W 90th St
- 8949 Boehm Dr
- 14910 Rhodes Cir
