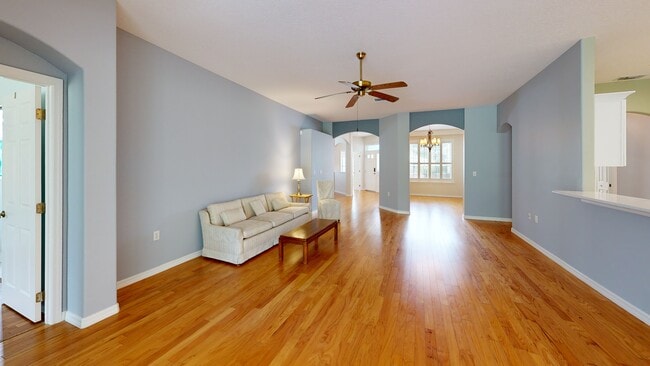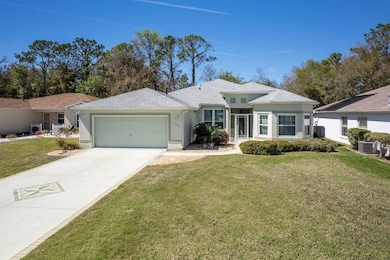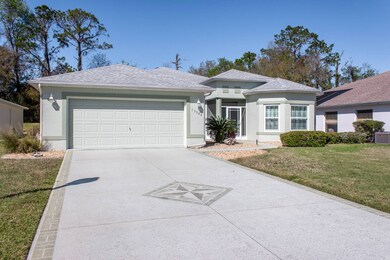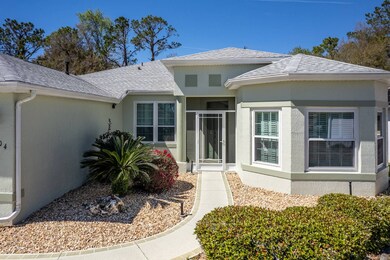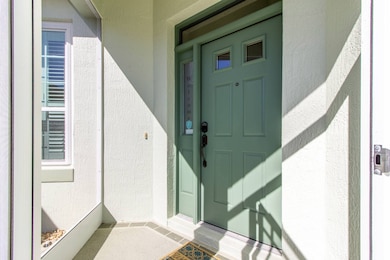
Estimated payment $2,517/month
Highlights
- Golf Course Community
- Senior Community
- Clubhouse
- Fitness Center
- Gated Community
- Wood Flooring
About This Home
BRAND NEW SS APPLIANCES!! SUMMERGLEN GOLF COURSE COMMUNITY Lot 118. 100% TURN-KEY. This absolutely gorgeous 2005 Jacaranda model is a 4 bedroom 3 complete baths with formal living room, den, and dining room. The 4th bedroom and 3rd bath can be considered a GUEST SUITE to give your guests the privacy they need. Walk into a bright open floor plan with plenty of room for entertaining. The home features hardwood floors in the main rooms of the home, 10' ceilings, and plantation shutters on all the front rooms. Kitchen features quartz counters, plenty of taller cabinet space, recessed lighting, pullout drawers in lower cabinets, pullout drawers in spacious pantry, and solar tube for natural lighting. This home also has a breakfast nook and Formal Dining area for entertaining diner guests. The master bath has a walk-in roman shower, private water closet, quartz counters, dual sinks with makeup counter, and huge walk-in closet. Lots of privacy from your guests with this split floor plan. Both guest baths are full baths with quartz counters and tub/shower combination. Head out to the huge open lanai area with extended (20'7" x 14'3") area under a large screened bird cage. The GARAGE is EXTENDED (24'4 x 20') to allow parking of larger vehicles. Easy to maintain yard with rock bed and minimal water usage for LOW water bill. This floor plan has a lot of nuances that you won't see in any other home. New Windows installed in 2015, roof replaced 2022, new exterior paint in 2025, Pelican water softener, added front screen porch, and new gutters. HOA fee includes mowing/edging of yard, garbage pickup including recycling, Spectrum Bronze Tier 1 TV and 100 Mbps internet, as well as access to all amenities. Did I mention ALL of the community amenities? All this and more located in an active, gated community featuring club house with lounge area, space for future restaurant and meeting rooms, tons of activities & 70 clubs plus bocce ball, pickleball, tennis courts, softball, heated pool & spa, RV parking, dog parks, and tons more! All of that along with a $30 food and beverage Credit to be used at the new Community Restaurant, "Tavern at the Glen".
Home Details
Home Type
- Single Family
Est. Annual Taxes
- $2,953
Year Built
- Built in 2005
Lot Details
- 9,148 Sq Ft Lot
- Sprinkler System
Parking
- 2 Car Attached Garage
Home Design
- Asphalt Roof
- Stucco
Interior Spaces
- 2,587 Sq Ft Home
- 1-Story Property
- Entrance Foyer
- Great Room
- Living Room
- Breakfast Room
- Dining Room
- Den
- Screened Porch
Kitchen
- Oven
- Microwave
- Dishwasher
- Disposal
Flooring
- Wood
- Carpet
- Linoleum
- Tile
Bedrooms and Bathrooms
- 4 Bedrooms
- En-Suite Primary Bedroom
- 3 Full Bathrooms
Laundry
- Laundry Room
- Dryer
- Washer
Utilities
- Zoned Heating and Cooling System
- Heat Pump System
- Heating System Uses Gas
- Water Heater
Additional Features
- Handicap Accessible
- Patio
Community Details
Overview
- Senior Community
- Property has a Home Owners Association
- First Services Association
- Summerglen Golf Club Community
- Summerglen Subdivision
Amenities
- Clubhouse
- Recreation Room
Recreation
- Golf Course Community
- Tennis Courts
- Fitness Center
- Community Pool
Security
- Security Service
- Gated Community
Map
Home Values in the Area
Average Home Value in this Area
Tax History
| Year | Tax Paid | Tax Assessment Tax Assessment Total Assessment is a certain percentage of the fair market value that is determined by local assessors to be the total taxable value of land and additions on the property. | Land | Improvement |
|---|---|---|---|---|
| 2023 | $3,076 | $211,020 | $0 | $0 |
| 2022 | $2,915 | $204,874 | $0 | $0 |
| 2021 | $2,913 | $198,907 | $0 | $0 |
| 2020 | $2,890 | $196,161 | $0 | $0 |
| 2019 | $2,846 | $191,751 | $0 | $0 |
| 2018 | $2,697 | $188,176 | $0 | $0 |
| 2017 | $2,648 | $184,306 | $0 | $0 |
| 2016 | $2,604 | $180,515 | $0 | $0 |
| 2015 | $2,621 | $179,260 | $0 | $0 |
| 2014 | $2,466 | $177,837 | $0 | $0 |
Property History
| Date | Event | Price | Change | Sq Ft Price |
|---|---|---|---|---|
| 07/16/2025 07/16/25 | Price Changed | $410,000 | -0.5% | $159 / Sq Ft |
| 03/07/2025 03/07/25 | For Sale | $412,000 | +132.8% | $160 / Sq Ft |
| 05/05/2020 05/05/20 | Off Market | $177,000 | -- | -- |
| 09/18/2012 09/18/12 | Sold | $177,000 | -19.5% | $68 / Sq Ft |
| 08/19/2012 08/19/12 | Pending | -- | -- | -- |
| 04/23/2010 04/23/10 | For Sale | $220,000 | -- | $85 / Sq Ft |
Purchase History
| Date | Type | Sale Price | Title Company |
|---|---|---|---|
| Interfamily Deed Transfer | -- | Attorney | |
| Warranty Deed | $177,000 | 1St Quality Title Llc | |
| Warranty Deed | $187,000 | -- |
Mortgage History
| Date | Status | Loan Amount | Loan Type |
|---|---|---|---|
| Previous Owner | $64,700 | Credit Line Revolving |
About the Listing Agent

I have 10+ years in the Real Estate industry. I love working with both buyers and sellers and take away a special joy when a deal closes and the client is happy after the deal closes. I take pride in making sure my clients are taken care of throughout the whole buying/selling process. I go as far as moving household goods to storage for my sellers to making sure a buyer moves in to a clean and sparkling house. I am a multi-million dollar producer and have closed hundreds of real estate
Jodi's Other Listings
Source: My State MLS
MLS Number: 11446577
APN: 4464-005-118
- 15239 SW 15th Terrace Rd
- 15338 SW 14th Avenue Rd
- 15300 SW 14th Avenue Rd
- 15268 SW 14th Avenue Rd
- 15440 SW 14th Avenue Rd
- 15235 SW 14th Avenue Rd
- 15119 SW 14th Avenue Rd
- 15092 SW 14th Avenue Rd
- 15596 SW 13th Cir
- 1763 SW 155th Place Rd
- 15702 SW 16th Avenue Rd
- 15659 SW 13th Cir
- 1679 SW 156th Ln
- 15680 SW 13th Cir
- 15549 SW 11th Terrace Rd
- 15692 SW 16th Terrace
- 15705 SW 16th Terrace
- 156 St
- 15621 SW 19th Terrace
- 1768 SW 156th Ln
- 1813 SW 157th Place Rd
- 2160 SW 158th Street Rd
- 15944 SW 23rd Court Rd
- 465 Marion Oaks Ln
- 16111 SW 23rd Court Rd
- 525 Marion Oaks Ln
- 2679 SW 154th Place Rd
- 15951 SW 24th Court Rd
- 16210 SW 21st Ct
- 2757 SW 154th Place Rd
- 16391 SW 17th Terrace Rd
- 2665 SW 147th Place
- 16171 SW 27th Terrace Rd
- 265 Marion Oaks Manor
- 2365 SW 168th Loop
- 1645 SW 168th Loop
- 2412 SW 163rd Place
- 2644 SW 162nd Street Rd
- 16279 SW 26th Terrace
- 16457 SW 27th Ave

