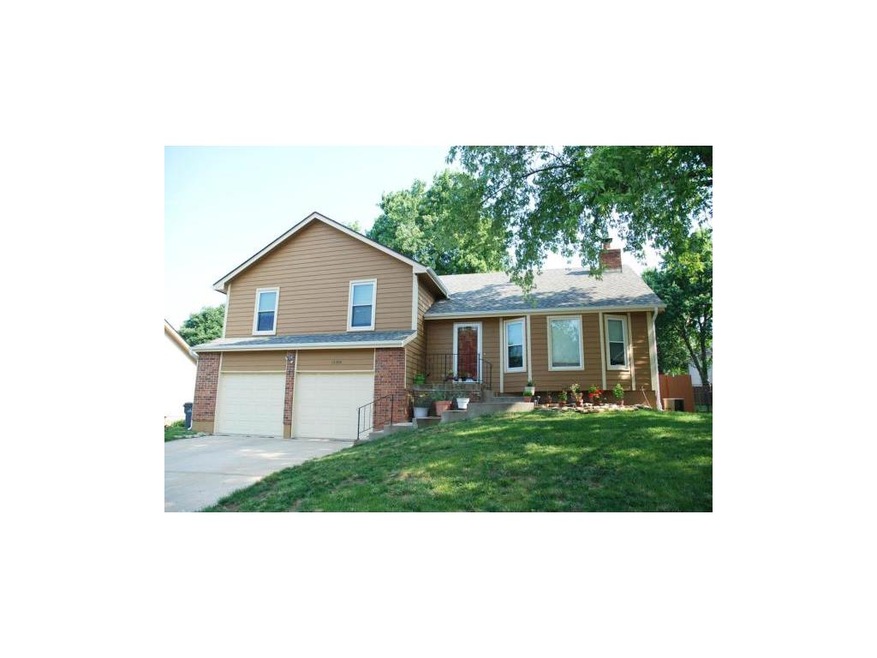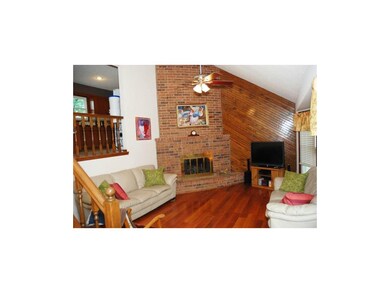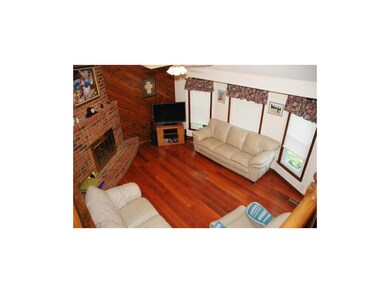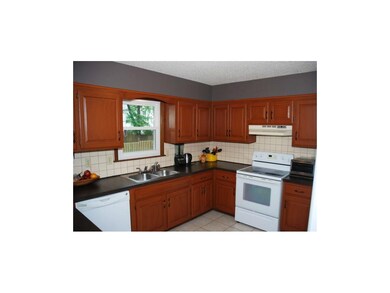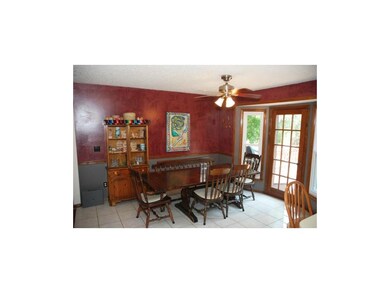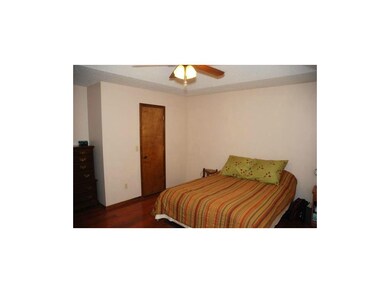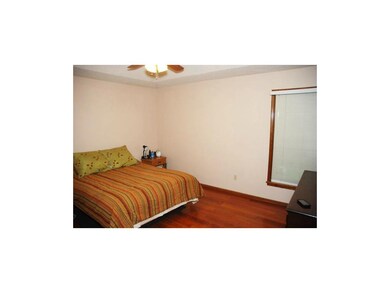
15304 W 122nd St Olathe, KS 66062
Highlights
- Deck
- Vaulted Ceiling
- Wood Flooring
- Olathe East Sr High School Rated A-
- Traditional Architecture
- Granite Countertops
About This Home
As of June 2025Tons of new on this awesome home including roof, HVAC, windows, gutters and paint. Lots of hardwoods and plenty of room for living including finished walkout plus a storage shed and sub basement for storage or even further expansion. Beautiful deck overlooking fenced yard with shaded patio beneath. This home is structurally, mechanically and cosmetically in great shape and sits in a great neighborhood, secluded yet handy to everything. Make time to see this home right away!
Last Agent to Sell the Property
Keller Williams Realty Partners Inc. License #SP00050273 Listed on: 06/11/2014

Home Details
Home Type
- Single Family
Est. Annual Taxes
- $2,395
Year Built
- Built in 1983
Parking
- 2 Car Attached Garage
- Front Facing Garage
- Garage Door Opener
Home Design
- Traditional Architecture
- Split Level Home
- Frame Construction
- Composition Roof
- Masonry
Interior Spaces
- Wet Bar: Carpet, Shades/Blinds, Ceiling Fan(s), Hardwood, Walk-In Closet(s), Ceramic Tiles, Pantry, Cathedral/Vaulted Ceiling, Fireplace
- Built-In Features: Carpet, Shades/Blinds, Ceiling Fan(s), Hardwood, Walk-In Closet(s), Ceramic Tiles, Pantry, Cathedral/Vaulted Ceiling, Fireplace
- Vaulted Ceiling
- Ceiling Fan: Carpet, Shades/Blinds, Ceiling Fan(s), Hardwood, Walk-In Closet(s), Ceramic Tiles, Pantry, Cathedral/Vaulted Ceiling, Fireplace
- Skylights
- Fireplace With Gas Starter
- Thermal Windows
- Low Emissivity Windows
- Shades
- Plantation Shutters
- Drapes & Rods
- Family Room
- Living Room with Fireplace
- Combination Kitchen and Dining Room
- Attic Fan
Kitchen
- Electric Oven or Range
- Dishwasher
- Granite Countertops
- Laminate Countertops
- Disposal
Flooring
- Wood
- Wall to Wall Carpet
- Linoleum
- Laminate
- Stone
- Ceramic Tile
- Luxury Vinyl Plank Tile
- Luxury Vinyl Tile
Bedrooms and Bathrooms
- 4 Bedrooms
- Cedar Closet: Carpet, Shades/Blinds, Ceiling Fan(s), Hardwood, Walk-In Closet(s), Ceramic Tiles, Pantry, Cathedral/Vaulted Ceiling, Fireplace
- Walk-In Closet: Carpet, Shades/Blinds, Ceiling Fan(s), Hardwood, Walk-In Closet(s), Ceramic Tiles, Pantry, Cathedral/Vaulted Ceiling, Fireplace
- 3 Full Bathrooms
- Double Vanity
- <<tubWithShowerToken>>
Finished Basement
- Walk-Out Basement
- Bedroom in Basement
- Laundry in Basement
Home Security
- Storm Doors
- Fire and Smoke Detector
Outdoor Features
- Deck
- Enclosed patio or porch
Schools
- Countryside Elementary School
- Olathe East High School
Utilities
- Forced Air Heating and Cooling System
- Heating System Uses Natural Gas
Additional Features
- Many Trees
- City Lot
Community Details
- Foxridge Subdivision
Listing and Financial Details
- Assessor Parcel Number Dp26500000 0095
Ownership History
Purchase Details
Home Financials for this Owner
Home Financials are based on the most recent Mortgage that was taken out on this home.Purchase Details
Home Financials for this Owner
Home Financials are based on the most recent Mortgage that was taken out on this home.Purchase Details
Home Financials for this Owner
Home Financials are based on the most recent Mortgage that was taken out on this home.Purchase Details
Home Financials for this Owner
Home Financials are based on the most recent Mortgage that was taken out on this home.Purchase Details
Similar Homes in Olathe, KS
Home Values in the Area
Average Home Value in this Area
Purchase History
| Date | Type | Sale Price | Title Company |
|---|---|---|---|
| Warranty Deed | -- | Mccaffree Short Title | |
| Warranty Deed | -- | Mccaffree Short Title | |
| Warranty Deed | -- | Chicago Title | |
| Warranty Deed | -- | Capital Title Agency Inc | |
| Interfamily Deed Transfer | -- | Continental Title Company | |
| Interfamily Deed Transfer | -- | -- |
Mortgage History
| Date | Status | Loan Amount | Loan Type |
|---|---|---|---|
| Open | $332,500 | New Conventional | |
| Closed | $332,500 | New Conventional | |
| Previous Owner | $202,863 | New Conventional | |
| Previous Owner | $156,500 | New Conventional | |
| Previous Owner | $160,600 | New Conventional | |
| Previous Owner | $166,725 | New Conventional | |
| Previous Owner | $166,150 | New Conventional | |
| Previous Owner | $140,400 | New Conventional | |
| Previous Owner | $25,000 | Stand Alone Second | |
| Previous Owner | $20,000 | Credit Line Revolving | |
| Previous Owner | $120,000 | Purchase Money Mortgage |
Property History
| Date | Event | Price | Change | Sq Ft Price |
|---|---|---|---|---|
| 06/17/2025 06/17/25 | Sold | -- | -- | -- |
| 05/17/2025 05/17/25 | Pending | -- | -- | -- |
| 05/16/2025 05/16/25 | For Sale | $330,000 | +88.7% | $161 / Sq Ft |
| 07/14/2014 07/14/14 | Sold | -- | -- | -- |
| 06/13/2014 06/13/14 | Pending | -- | -- | -- |
| 06/12/2014 06/12/14 | For Sale | $174,900 | -- | $123 / Sq Ft |
Tax History Compared to Growth
Tax History
| Year | Tax Paid | Tax Assessment Tax Assessment Total Assessment is a certain percentage of the fair market value that is determined by local assessors to be the total taxable value of land and additions on the property. | Land | Improvement |
|---|---|---|---|---|
| 2024 | $4,160 | $37,203 | $6,314 | $30,889 |
| 2023 | $3,974 | $34,787 | $5,490 | $29,297 |
| 2022 | $3,634 | $30,969 | $5,490 | $25,479 |
| 2021 | $3,634 | $29,440 | $4,993 | $24,447 |
| 2020 | $3,416 | $27,439 | $4,339 | $23,100 |
| 2019 | $3,222 | $25,726 | $4,339 | $21,387 |
| 2018 | $3,106 | $24,633 | $3,941 | $20,692 |
| 2017 | $2,846 | $22,368 | $3,425 | $18,943 |
| 2016 | $2,591 | $20,907 | $3,425 | $17,482 |
| 2015 | $2,480 | $20,033 | $3,425 | $16,608 |
| 2013 | -- | $19,458 | $3,265 | $16,193 |
Agents Affiliated with this Home
-
Liliya Karabut
L
Seller's Agent in 2025
Liliya Karabut
Kansas City Real Estate, Inc.
(816) 246-7700
5 in this area
58 Total Sales
-
Dinesh Gurung

Buyer's Agent in 2025
Dinesh Gurung
Compass Realty Group
(913) 687-2582
29 in this area
113 Total Sales
-
Bob Winney

Seller's Agent in 2014
Bob Winney
Keller Williams Realty Partners Inc.
(913) 385-4000
9 in this area
91 Total Sales
-
Thomas White

Buyer's Agent in 2014
Thomas White
Boulevard Realty, LLC
(913) 406-8825
18 in this area
156 Total Sales
Map
Source: Heartland MLS
MLS Number: 1889115
APN: DP26500000-0095
- 15998 S Twilight Ln
- 16046 S Twilight Ln
- 16030 S Twilight Ln
- 16063 S Twilight Ln
- 15934 S Twilight Ln
- 16047 S Twilight Ln
- 16014 S Twilight Ln
- 12405 S Blackfoot Dr
- 12431 S Blackfoot Dr
- 12301 S Alden St
- 14941 W 124th Terrace
- 15703 W 125th St
- 12287 S Mullen Rd
- 12422 S Acuff Ct
- 12613 S Blackfoot Dr
- 14301 W 122nd St
- 14300 W 123rd St
- 16117 W 125th Terrace
- 16116 W 126th St
- 12577 S Alcan Cir
