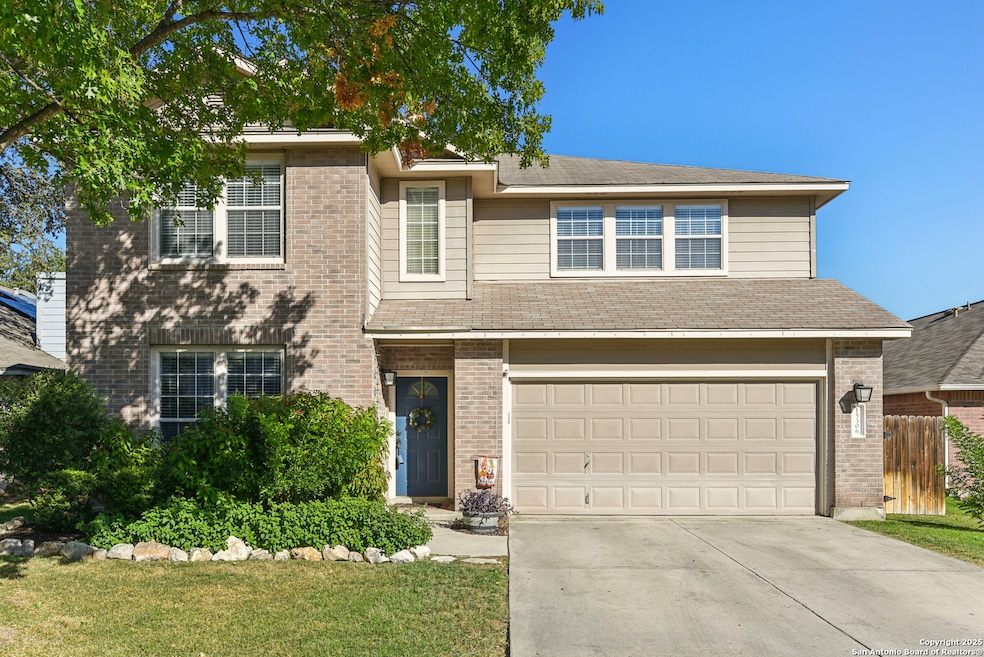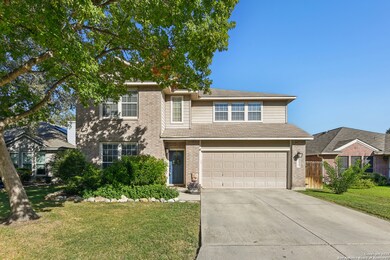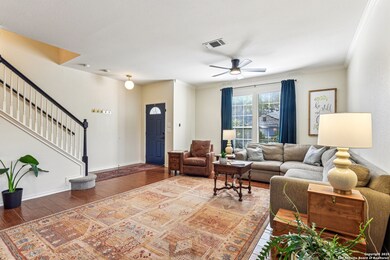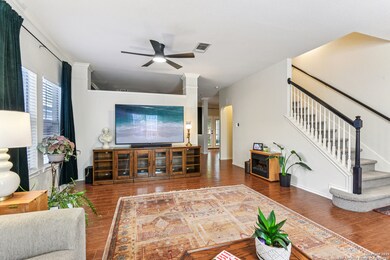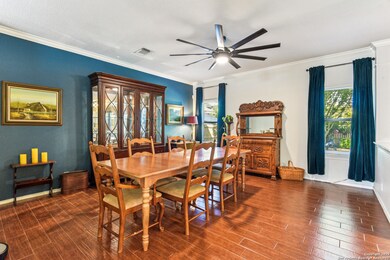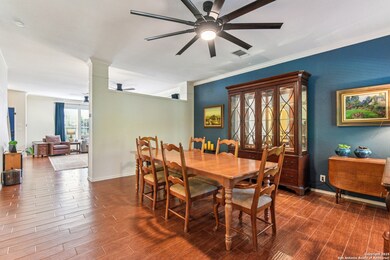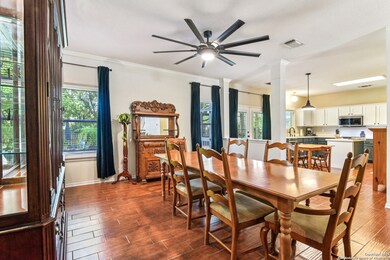15306 Preston Pass Dr San Antonio, TX 78247
Thousand Oaks NeighborhoodEstimated payment $2,776/month
Highlights
- Mature Trees
- Property is near public transit
- Game Room
- Wetmore Elementary School Rated A-
- Solid Surface Countertops
- Covered Patio or Porch
About This Home
**OPEN HOUSE - Saturday Nov. 11 from 2 - 5pm** Move-in ready and full of recent upgrades, this beautifully maintained 3-bedroom, 2.5-bath home is located in the desirable Preston Hollow community on San Antonio's north side. Just minutes from Loop 1604 and US-281, this home offers quick access to shopping, restaurants, and major employers across the North Central corridor. Inside, you'll find stunning wood-look tile throughout the first floor and a spacious open layout designed for both everyday living and entertaining. The island kitchen features granite countertops, recently purchased stainless steel appliances, and plenty of cabinet space that flows seamlessly into the dining and living areas. Upstairs offers a flexible game room or media space along with a generous primary suite featuring an updated bathroom with decorative tile, a separate soaking tub and shower, and dual vanities. Two secondary bedrooms share a full bath with a double vanity and stylish updated finishes. Step outside to enjoy an oversized screened-in covered patio and extended slab, ideal for relaxing or hosting friends. The backyard is private and serene with mature trees, no rear neighbors, and a full privacy fence. Notable updates include a new HVAC system installed in 2021, epoxy flooring in the garage, and several replaced windows in 2022 in the kitchen, living room, bathroom, and utility area. Residents of Preston Hollow enjoy being walking distance to McAllister Park-one of San Antonio's largest parks-offering over five miles of paved trails, ten miles of nature paths, and sports fields for soccer and baseball. With quick access to the San Antonio Greenway Trail System and top-rated NEISD schools nearby, this home blends convenience, comfort, and location perfectly.
Open House Schedule
-
Saturday, November 15, 20252:00 am to 5:00 pm11/15/2025 2:00:00 AM +00:0011/15/2025 5:00:00 PM +00:00Newly listed and ready for a new owner! Tons of upgrades throughout the home.Add to Calendar
Home Details
Home Type
- Single Family
Est. Annual Taxes
- $7,936
Year Built
- Built in 2000
Lot Details
- 6,621 Sq Ft Lot
- Fenced
- Level Lot
- Sprinkler System
- Mature Trees
HOA Fees
- $11 Monthly HOA Fees
Home Design
- Brick Exterior Construction
- Slab Foundation
- Composition Roof
Interior Spaces
- 2,530 Sq Ft Home
- Property has 2 Levels
- Ceiling Fan
- Chandelier
- Double Pane Windows
- Window Treatments
- Combination Dining and Living Room
- Game Room
Kitchen
- Eat-In Kitchen
- Walk-In Pantry
- Self-Cleaning Oven
- Stove
- Cooktop
- Microwave
- Ice Maker
- Dishwasher
- Solid Surface Countertops
- Disposal
Flooring
- Carpet
- Ceramic Tile
Bedrooms and Bathrooms
- 3 Bedrooms
- Walk-In Closet
- Soaking Tub
Laundry
- Laundry Room
- Laundry on main level
- Washer Hookup
Home Security
- Security System Owned
- Fire and Smoke Detector
Parking
- 2 Car Attached Garage
- Garage Door Opener
- Driveway Level
Schools
- Wetmore Elementary School
- Macarthur High School
Utilities
- Central Heating and Cooling System
- Electric Water Heater
- Water Softener is Owned
- Cable TV Available
Additional Features
- Covered Patio or Porch
- Property is near public transit
Community Details
- $200 HOA Transfer Fee
- Preston Hollow Homeowners Association
- Preston Hollow Subdivision
- Mandatory home owners association
Listing and Financial Details
- Legal Lot and Block 45 / 1
- Assessor Parcel Number 188890010450
- Seller Concessions Not Offered
Map
Home Values in the Area
Average Home Value in this Area
Tax History
| Year | Tax Paid | Tax Assessment Tax Assessment Total Assessment is a certain percentage of the fair market value that is determined by local assessors to be the total taxable value of land and additions on the property. | Land | Improvement |
|---|---|---|---|---|
| 2025 | $6,186 | $350,000 | $65,470 | $284,530 |
| 2024 | $6,186 | $362,340 | $65,470 | $296,870 |
| 2023 | $6,186 | $368,010 | $65,470 | $302,540 |
| 2022 | $6,826 | $276,650 | $52,010 | $258,550 |
| 2021 | $6,425 | $251,500 | $41,780 | $209,720 |
| 2020 | $6,409 | $247,130 | $40,130 | $207,000 |
| 2019 | $6,555 | $246,120 | $40,120 | $206,000 |
| 2018 | $6,292 | $235,670 | $40,120 | $195,550 |
| 2017 | $5,888 | $218,510 | $40,120 | $178,390 |
| 2016 | $5,625 | $208,730 | $40,120 | $168,610 |
| 2015 | $5,083 | $207,180 | $29,500 | $177,680 |
| 2014 | $5,083 | $183,910 | $0 | $0 |
Property History
| Date | Event | Price | List to Sale | Price per Sq Ft | Prior Sale |
|---|---|---|---|---|---|
| 11/13/2025 11/13/25 | For Sale | $400,000 | +2.7% | $158 / Sq Ft | |
| 12/28/2022 12/28/22 | Off Market | -- | -- | -- | |
| 09/29/2022 09/29/22 | Sold | -- | -- | -- | View Prior Sale |
| 08/25/2022 08/25/22 | Pending | -- | -- | -- | |
| 08/12/2022 08/12/22 | For Sale | $389,500 | +63.0% | $154 / Sq Ft | |
| 06/05/2019 06/05/19 | Off Market | -- | -- | -- | |
| 03/06/2019 03/06/19 | Sold | -- | -- | -- | View Prior Sale |
| 02/04/2019 02/04/19 | Pending | -- | -- | -- | |
| 01/25/2019 01/25/19 | For Sale | $239,000 | -- | $94 / Sq Ft |
Purchase History
| Date | Type | Sale Price | Title Company |
|---|---|---|---|
| Warranty Deed | -- | None Listed On Document | |
| Warranty Deed | -- | None Listed On Document | |
| Deed | -- | Chicago Title Company | |
| Interfamily Deed Transfer | -- | Preserve Title Co Llc | |
| Interfamily Deed Transfer | -- | None Available | |
| Vendors Lien | -- | -- |
Mortgage History
| Date | Status | Loan Amount | Loan Type |
|---|---|---|---|
| Previous Owner | $299,500 | Balloon | |
| Previous Owner | $249,469 | VA | |
| Previous Owner | $131,544 | FHA | |
| Closed | $0 | Assumption |
Source: San Antonio Board of REALTORS®
MLS Number: 1922798
APN: 18889-001-0450
- 15238 Preston Pass Dr
- 3207 Green Spring
- 3222 Coral Grove Dr
- 3235 Tavern Oaks St
- 3507 Green Spring
- 3218 Jenkins Dr
- 3234 Falcon Grove Dr
- 3334 Morning Brook St
- 3311 Coral Grove Dr
- 15210 Fall Bluff Dr
- 3131 Morning Creek
- 3323 Coral Grove Dr
- 15511 Elm Park St
- 15314 Fall Place Dr
- 46 Sulfur Canyon
- 3354 Coral Grove Dr
- 3314 Trailway Park St
- 37 Sulfur Canyon
- 3035 Fall Valley Dr
- 14342 Markham Ln
- 15203 Preston Pass Dr
- 3223 Tree Grove Dr
- 14207 Rowe Dr
- 15219 Fall Place Dr
- 15018 Digger Dr
- 3110 Thousand Oaks Dr
- 3423 Oldoak Park Dr
- 11 Longleaf Coral
- 3510 Mistic Grove
- 2907 Wakeman St
- 14407 Briarbranch St
- 3932 Heritage Hill Dr
- 13423 Alder Creek Dr
- 3807 Briarhaven St
- 3619 Sage Ridge Dr
- 2811 Old Field Dr
- 3951 Chimney Springs Dr
- 3823 Sage Ridge Dr
- 16639 Calico Creek Dr
- 15013 Winter View Dr
