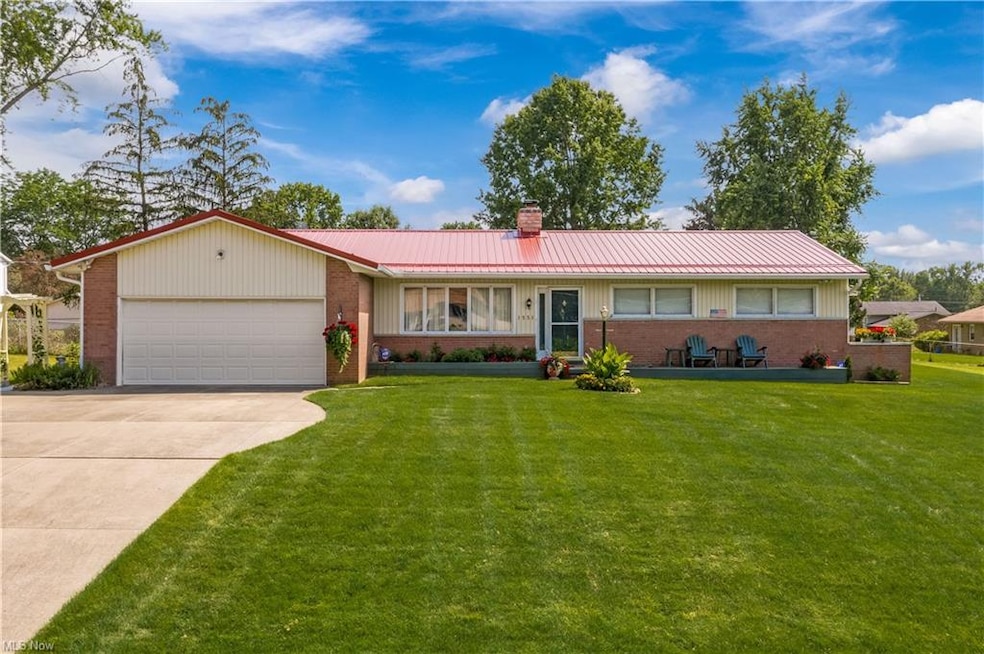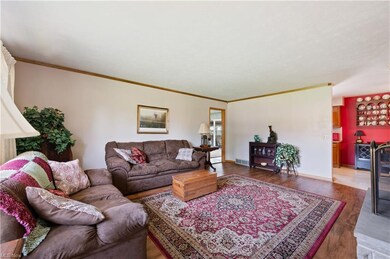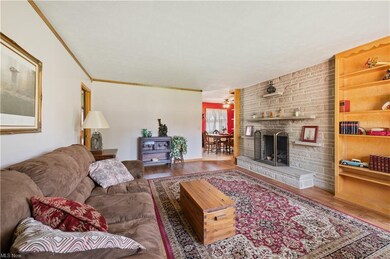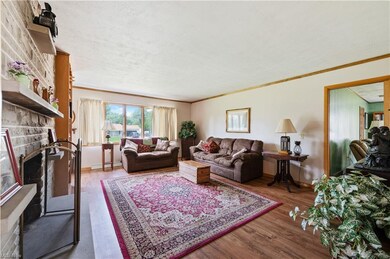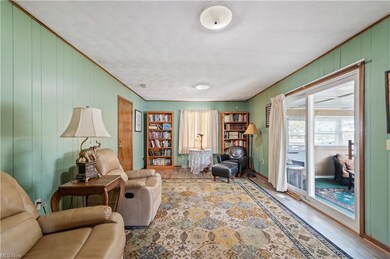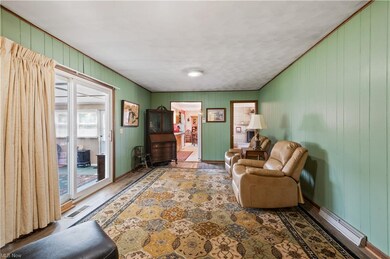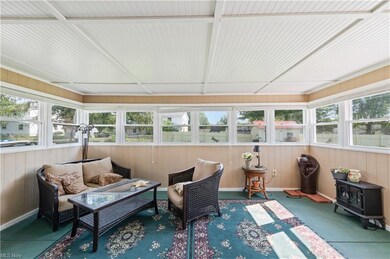
1531 Pauli St Canal Fulton, OH 44614
Highlights
- 2 Fireplaces
- 2 Car Attached Garage
- 1-Story Property
- W.S. Stinson Elementary School Rated A-
- Forced Air Heating and Cooling System
About This Home
As of November 2021Welcome to this immaculate 3 bedroom, 2 bath, brick and vinyl ranch in one of the best neighborhoods in the heart of Canal Fulton! Updates include flooring in the living room and family room, fresh paint, new metal roof, new back patio (20x12), new gazebo (12x12), new shed (8x12), new back yard fence and landscaping, new front porch, and a new toilet installed in the downstairs laundry area. The spacious upstairs includes three bedrooms with original hardwood floors, including a master bedroom and attached ensuite bath, a separate full bath, living room and family room, updated three season room, and a galley kitchen. The living room has a gas fireplace. The downstairs rec room adds an additional 450 square feet and features a wood burning fireplace and custom built ins for storage. Downstairs also includes a spacious laundry room, a workshop, and a storage pantry. Updated NEW ELECTRICAL BOX. Exterior is pristine, and the interior has been well maintained with many updates, as well as opportunity for the new buyer to add their own style. This property will not last long! Schedule your showing today!
Last Agent to Sell the Property
RE/MAX Oasis Dream Homes License #2014004277 Listed on: 07/24/2021

Home Details
Home Type
- Single Family
Est. Annual Taxes
- $1,750
Year Built
- Built in 1967
Lot Details
- 0.37 Acre Lot
Home Design
- Brick Exterior Construction
- Metal Roof
- Vinyl Construction Material
Interior Spaces
- 1-Story Property
- 2 Fireplaces
Bedrooms and Bathrooms
- 3 Main Level Bedrooms
- 2 Full Bathrooms
Parking
- 2 Car Attached Garage
- Garage Door Opener
Utilities
- Forced Air Heating and Cooling System
- Heating System Uses Gas
Community Details
- Colonial Hill Estates Allotment Community
Listing and Financial Details
- Assessor Parcel Number 09500479
Ownership History
Purchase Details
Home Financials for this Owner
Home Financials are based on the most recent Mortgage that was taken out on this home.Purchase Details
Home Financials for this Owner
Home Financials are based on the most recent Mortgage that was taken out on this home.Purchase Details
Home Financials for this Owner
Home Financials are based on the most recent Mortgage that was taken out on this home.Similar Homes in Canal Fulton, OH
Home Values in the Area
Average Home Value in this Area
Purchase History
| Date | Type | Sale Price | Title Company |
|---|---|---|---|
| Survivorship Deed | $209,000 | None Available | |
| Warranty Deed | $99,000 | None Available | |
| Certificate Of Transfer | -- | -- |
Mortgage History
| Date | Status | Loan Amount | Loan Type |
|---|---|---|---|
| Open | $205,214 | FHA | |
| Closed | $120,000 | Future Advance Clause Open End Mortgage | |
| Closed | $50,000 | Credit Line Revolving | |
| Previous Owner | $119,000 | Fannie Mae Freddie Mac | |
| Previous Owner | $108,000 | Credit Line Revolving | |
| Previous Owner | $78,000 | Unknown |
Property History
| Date | Event | Price | Change | Sq Ft Price |
|---|---|---|---|---|
| 11/23/2021 11/23/21 | Sold | $209,000 | -0.9% | $69 / Sq Ft |
| 10/15/2021 10/15/21 | Pending | -- | -- | -- |
| 10/07/2021 10/07/21 | Price Changed | $211,000 | -2.3% | $70 / Sq Ft |
| 09/30/2021 09/30/21 | Price Changed | $216,000 | 0.0% | $72 / Sq Ft |
| 09/30/2021 09/30/21 | For Sale | $216,000 | +13.7% | $72 / Sq Ft |
| 08/03/2021 08/03/21 | Pending | -- | -- | -- |
| 07/31/2021 07/31/21 | For Sale | $189,900 | +91.8% | $63 / Sq Ft |
| 08/11/2017 08/11/17 | Sold | $99,000 | -9.9% | $51 / Sq Ft |
| 06/28/2017 06/28/17 | Pending | -- | -- | -- |
| 04/16/2017 04/16/17 | For Sale | $109,900 | -- | $57 / Sq Ft |
Tax History Compared to Growth
Tax History
| Year | Tax Paid | Tax Assessment Tax Assessment Total Assessment is a certain percentage of the fair market value that is determined by local assessors to be the total taxable value of land and additions on the property. | Land | Improvement |
|---|---|---|---|---|
| 2024 | -- | $66,440 | $26,640 | $39,800 |
| 2023 | $2,171 | $56,530 | $17,990 | $38,540 |
| 2022 | $2,190 | $56,530 | $17,990 | $38,540 |
| 2021 | $2,151 | $55,340 | $17,990 | $37,350 |
| 2020 | $1,750 | $42,350 | $13,930 | $28,420 |
| 2019 | $1,770 | $42,350 | $13,930 | $28,420 |
| 2018 | $1,812 | $42,350 | $13,930 | $28,420 |
| 2017 | $1,325 | $38,400 | $12,460 | $25,940 |
| 2016 | $1,258 | $36,580 | $12,460 | $24,120 |
| 2015 | $319 | $36,440 | $12,460 | $23,980 |
| 2014 | $1,039 | $30,630 | $10,470 | $20,160 |
| 2013 | $157 | $30,630 | $10,470 | $20,160 |
Agents Affiliated with this Home
-
Steven Nettle

Seller's Agent in 2021
Steven Nettle
RE/MAX
(330) 904-3778
7 in this area
24 Total Sales
-
Debbie Ferrante

Buyer's Agent in 2021
Debbie Ferrante
RE/MAX
(330) 958-8394
57 in this area
2,497 Total Sales
-
I
Seller's Agent in 2017
Ina Hatfield
Deleted Agent
Map
Source: MLS Now
MLS Number: 4301412
APN: 09500479
- 764 Chris Cir
- 531 Colonial Ave
- 613 Ericsson Dr
- 525 Ericsson Dr
- 520 Longview Ave
- 2022 Dan Ave
- 920 Tamwood Dr
- 12063 Mill Race St NW
- 865 Beverly Ave
- 901 Barents Dr
- 0 E Lakewood Dr Unit 5055617
- 973 Bering Dr
- 937 Amundsen Dr
- 542 E Lakewood Dr
- 539 E Lakewood Dr
- 537 E Lakewood Dr
- 921 Cabot Dr
- 652 S Canal St
- 348 Poplar St
- 318 S Canal St
