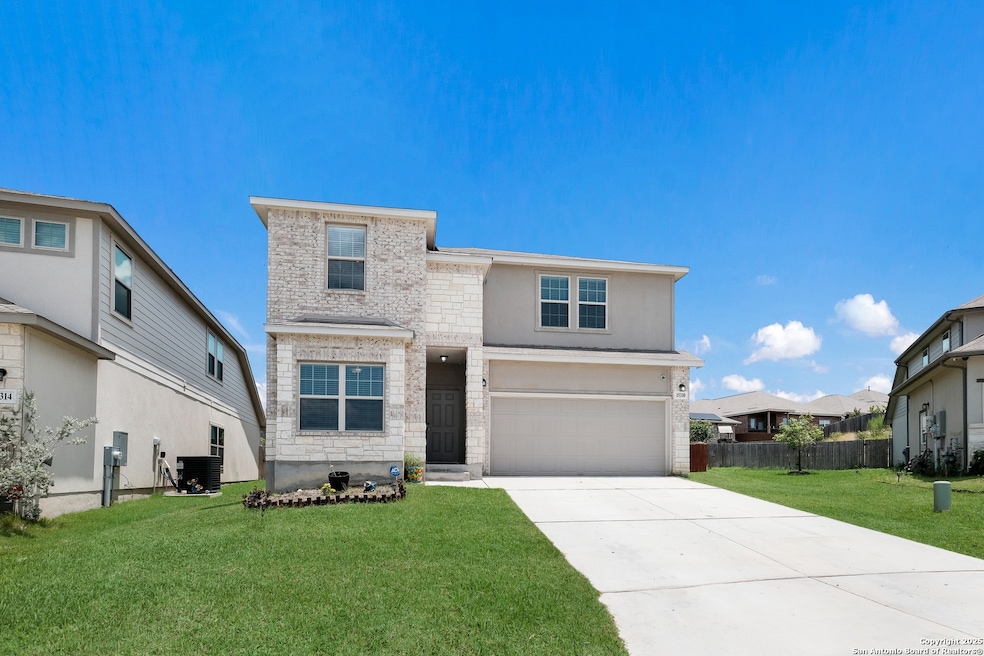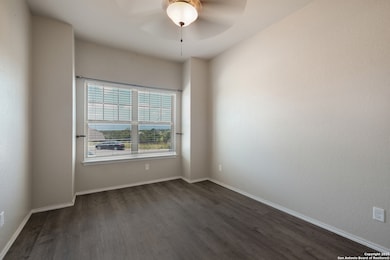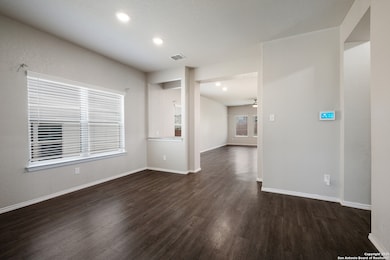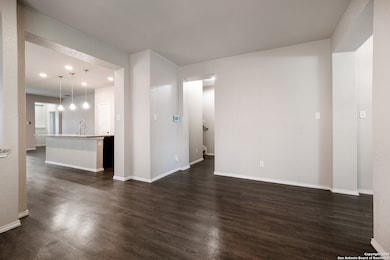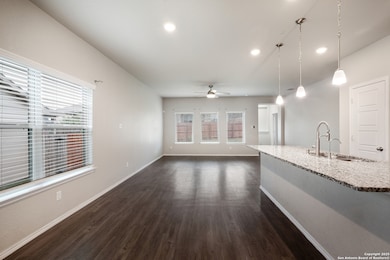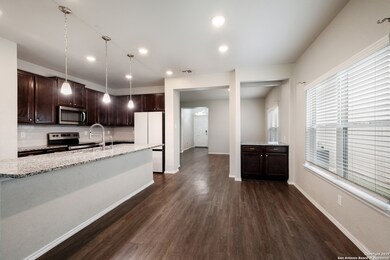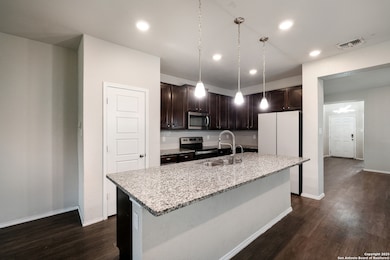15310 Comanche Grove San Antonio, TX 78233
Comanche Lookout Park NeighborhoodHighlights
- Solid Surface Countertops
- Two Living Areas
- 2 Car Attached Garage
- Fox Run Elementary School Rated A-
- Game Room
- Walk-In Closet
About This Home
***HALF OFF FIRST MONTH'S RENT*** Spacious 5-Bedroom Home with Loft & Covered Patio in Prime Location! Welcome to this beautifully maintained 5-bedroom, 3.5-bath home offering space, style, and comfort! This thoughtfully designed floor plan features the primary bedroom conveniently located on the main level, providing added privacy and ease. Enjoy two spacious living areas, a large upstairs loft/game room, a cozy breakfast nook, and a separate formal dining room-perfect for entertaining or everyday living. The home is enhanced with beautiful laminate flooring, with carpet in the bedrooms and upstairs for added comfort. The kitchen comes fully equipped with all appliances, including a refrigerator, washer, and dryer, making move-in a breeze. Step outside to the covered back patio, ideal for relaxing evenings or weekend BBQs. Located with easy access to Loop 1604 and I-35, this home is close to schools, shopping centers, restaurants, and more. Don't miss the opportunity to lease this spacious, move-in-ready home in a fantastic location!
Listing Agent
Bobbye McMillan
Cornerstone Property Management Listed on: 06/23/2025
Home Details
Home Type
- Single Family
Est. Annual Taxes
- $10,310
Year Built
- Built in 2021
Lot Details
- 7,841 Sq Ft Lot
Parking
- 2 Car Attached Garage
Interior Spaces
- 2,977 Sq Ft Home
- 2-Story Property
- Ceiling Fan
- Chandelier
- Window Treatments
- Two Living Areas
- Game Room
- Carpet
- Fire and Smoke Detector
Kitchen
- Stove
- Microwave
- Dishwasher
- Solid Surface Countertops
- Disposal
Bedrooms and Bathrooms
- 5 Bedrooms
- Walk-In Closet
Laundry
- Laundry on main level
- Dryer
- Washer
Schools
- Fox Run Elementary School
- Wood Middle School
- Madison High School
Utilities
- Central Heating and Cooling System
- Cable TV Available
Community Details
- Comanche Ridge Subdivision
Listing and Financial Details
- Assessor Parcel Number 165870250330
Map
Source: San Antonio Board of REALTORS®
MLS Number: 1877968
APN: 16587-025-0330
- 6891 Comanche Cougar
- 6651 Comanche Valley
- 6623 Comanche Valley
- 7019 Comanche Cave
- 15310 Comanche Place
- 15310 Comanche Place
- 15234 Comanche Wolf
- 15310 Comanche Place
- 15310 Comanche Place
- 15310 Comanche Place
- 15310 Comanche Place
- 15310 Comanche Place
- 6822 Comanche Post
- 6830 Comanche Post
- 6807 Comanche Band
- 15319 Comanche Heights
- 15227 Comanche Hills
- 15215 Comanche Hills
- 14919 Summer Susie
- 6638 Comanche Post
- 6807 Comanche Post
- 15207 Comanche Gard
- 6406 Gray Ridge
- 14718 Hillside View
- 14515 Clovelly Wood
- 14444 Woods Hole Dr
- 14615 Hillside Ridge
- 6606 Mia Way Unit 102
- 14439 Woods Hole Dr
- 6915 Raintree Forest
- 14227 Ridge Meadow Dr
- 14410 Waddesdon Bluff
- 14815 Judson Rd Unit 204
- 16215 Bear Run St
- 14343 Judson Rd Unit 1003
- 14343 Judson Rd Unit 806
- 14343 Judson Rd Unit 1208
- 15014 Spring Creek Unit 101
- 15014 Spring Creek Unit 204
- 14343 Judson Rd
