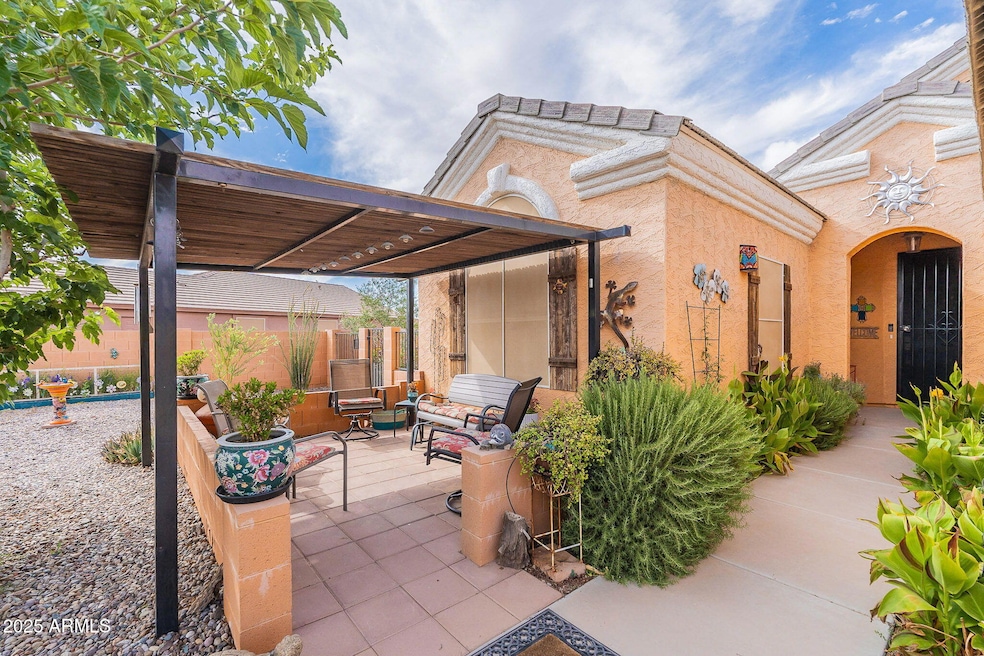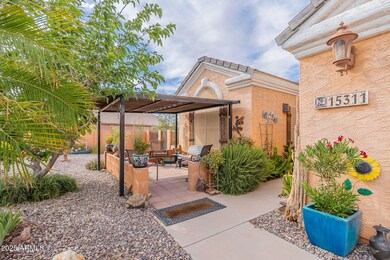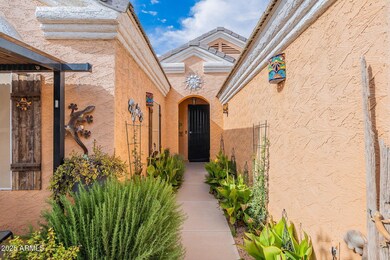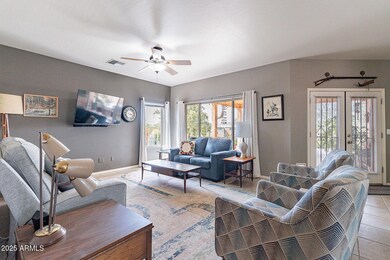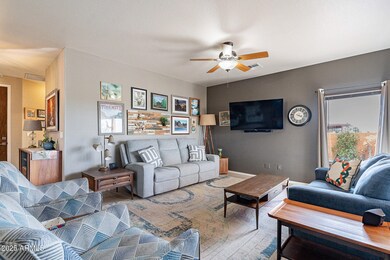
15311 S Sanford Place Arizona City, AZ 85123
Highlights
- On Golf Course
- Fireplace in Primary Bedroom
- No HOA
- RV Access or Parking
- Santa Barbara Architecture
- Covered patio or porch
About This Home
As of July 2025This stunning 3 Bedroom/2 Bath home offers the perfect blend of comfort, space and outdoor charm. Sitting on a large lot, it features RV parking and a fully landscaped yard that enhances curb appeal. Choose to sit out front under the pergola or step outside in back to a spacious covered patio with a cozy firepit. Both are ideal for relaxing or entertaining. An extended garage offers extra space to park your car, truck or golf cart. Maybe even have a workshop! This home is a perfect balance of indoor/outdoor living! The primary suite features an electric fireplace, adding warmth and ambiance to your private retreat. The spacious kitchen includes a gas range/oven and tons of storage. There is just so much - you must take a look if you're ready to make this your home!!
Last Agent to Sell the Property
RE/MAX A Bar Z Realty License #BR513960000 Listed on: 05/29/2025

Home Details
Home Type
- Single Family
Est. Annual Taxes
- $712
Year Built
- Built in 2005
Lot Details
- 0.35 Acre Lot
- On Golf Course
- Cul-De-Sac
- Desert faces the front and back of the property
- Wrought Iron Fence
- Block Wall Fence
- Front and Back Yard Sprinklers
Parking
- 2 Car Garage
- 4 Open Parking Spaces
- Oversized Parking
- Garage Door Opener
- RV Access or Parking
Home Design
- Santa Barbara Architecture
- Wood Frame Construction
- Tile Roof
- Stucco
Interior Spaces
- 1,670 Sq Ft Home
- 1-Story Property
- Ceiling height of 9 feet or more
- Ceiling Fan
- Free Standing Fireplace
- Double Pane Windows
- Solar Screens
- <<builtInMicrowave>>
Flooring
- Laminate
- Tile
Bedrooms and Bathrooms
- 3 Bedrooms
- Fireplace in Primary Bedroom
- Primary Bathroom is a Full Bathroom
- 2 Bathrooms
Outdoor Features
- Covered patio or porch
- Fire Pit
- Outdoor Storage
Schools
- Toltec Elementary School
- Casa Grande Union High School
Utilities
- Central Air
- Heating Available
- High Speed Internet
Listing and Financial Details
- Tax Lot 425
- Assessor Parcel Number 408-18-425
Community Details
Overview
- No Home Owners Association
- Association fees include no fees
- Built by Cota
- Arizona City Unit Seven Lot 425 Subdivision
Recreation
- Golf Course Community
Ownership History
Purchase Details
Home Financials for this Owner
Home Financials are based on the most recent Mortgage that was taken out on this home.Purchase Details
Home Financials for this Owner
Home Financials are based on the most recent Mortgage that was taken out on this home.Purchase Details
Purchase Details
Purchase Details
Home Financials for this Owner
Home Financials are based on the most recent Mortgage that was taken out on this home.Similar Homes in Arizona City, AZ
Home Values in the Area
Average Home Value in this Area
Purchase History
| Date | Type | Sale Price | Title Company |
|---|---|---|---|
| Warranty Deed | $325,000 | Security Title Agency | |
| Warranty Deed | $195,000 | Title Security Agency Llc | |
| Cash Sale Deed | $55,000 | Fidelity National Title Agen | |
| Cash Sale Deed | $20,000 | Fidelity National Title Agen | |
| Warranty Deed | $14,000 | Fidelity National Title |
Mortgage History
| Date | Status | Loan Amount | Loan Type |
|---|---|---|---|
| Open | $150,000 | New Conventional | |
| Previous Owner | $194,585 | VA | |
| Previous Owner | $195,000 | VA | |
| Previous Owner | $10,000 | Seller Take Back |
Property History
| Date | Event | Price | Change | Sq Ft Price |
|---|---|---|---|---|
| 07/08/2025 07/08/25 | Sold | $325,000 | -4.4% | $195 / Sq Ft |
| 06/01/2025 06/01/25 | Pending | -- | -- | -- |
| 05/29/2025 05/29/25 | For Sale | $340,000 | +74.4% | $204 / Sq Ft |
| 08/09/2018 08/09/18 | Sold | $195,000 | -2.5% | $117 / Sq Ft |
| 07/08/2018 07/08/18 | Pending | -- | -- | -- |
| 05/17/2018 05/17/18 | For Sale | $199,900 | 0.0% | $120 / Sq Ft |
| 04/10/2018 04/10/18 | Pending | -- | -- | -- |
| 02/26/2018 02/26/18 | For Sale | $199,900 | -- | $120 / Sq Ft |
Tax History Compared to Growth
Tax History
| Year | Tax Paid | Tax Assessment Tax Assessment Total Assessment is a certain percentage of the fair market value that is determined by local assessors to be the total taxable value of land and additions on the property. | Land | Improvement |
|---|---|---|---|---|
| 2025 | $712 | $27,259 | -- | -- |
| 2024 | $670 | $34,301 | -- | -- |
| 2023 | $692 | $22,367 | $2,200 | $20,167 |
| 2022 | $670 | $16,588 | $1,270 | $15,318 |
| 2021 | $1,277 | $14,324 | $0 | $0 |
| 2020 | $1,233 | $13,773 | $0 | $0 |
| 2019 | $1,175 | $12,150 | $0 | $0 |
| 2018 | $1,294 | $11,046 | $0 | $0 |
| 2017 | $1,324 | $10,465 | $0 | $0 |
| 2016 | $1,450 | $10,195 | $1,350 | $8,845 |
| 2014 | -- | $6,385 | $1,350 | $5,035 |
Agents Affiliated with this Home
-
KC Jones

Seller's Agent in 2025
KC Jones
RE/MAX
(520) 560-3430
55 in this area
72 Total Sales
-
Griselda Paez
G
Buyer's Agent in 2025
Griselda Paez
Elite Real Estate Pros
(520) 836-9301
6 Total Sales
-
Colleen Bechtel

Seller's Agent in 2018
Colleen Bechtel
Keller Williams Legacy One
(520) 836-9301
121 in this area
892 Total Sales
-
Michael Hernandez

Buyer's Agent in 2018
Michael Hernandez
Your Home Sold Guaranteed Realty
(602) 303-8998
1 in this area
70 Total Sales
Map
Source: Arizona Regional Multiple Listing Service (ARMLS)
MLS Number: 6873123
APN: 408-18-425
- 15210 S Country Club Way
- 15392 S Kline Place
- 15230 S Country Club Way
- 15511 S Bentley Dr
- 15494 S Kline Place
- 15068 S Brook Hollow Rd
- 14870 S Country Club Way
- 15041 S Brook Hollow Rd
- 15128 S Country Club Dr
- 15562 S Sunland Gin Rd Unit 933, 934
- 14686 S Country Club Way
- 14685 S Country Club Way Unit 869
- 15858 S Hillcrest Rd
- 15858 Hillcrest Rd
- 8400 W Mission Hills Dr Unit 1626
- 15990 S Elizabeth Place
- 15855 S Moon Valley Rd
- 15403 S Patagonia Rd
- 8420 W Mission Hills Dr Unit 1627
- 15960 S Bentley Dr
